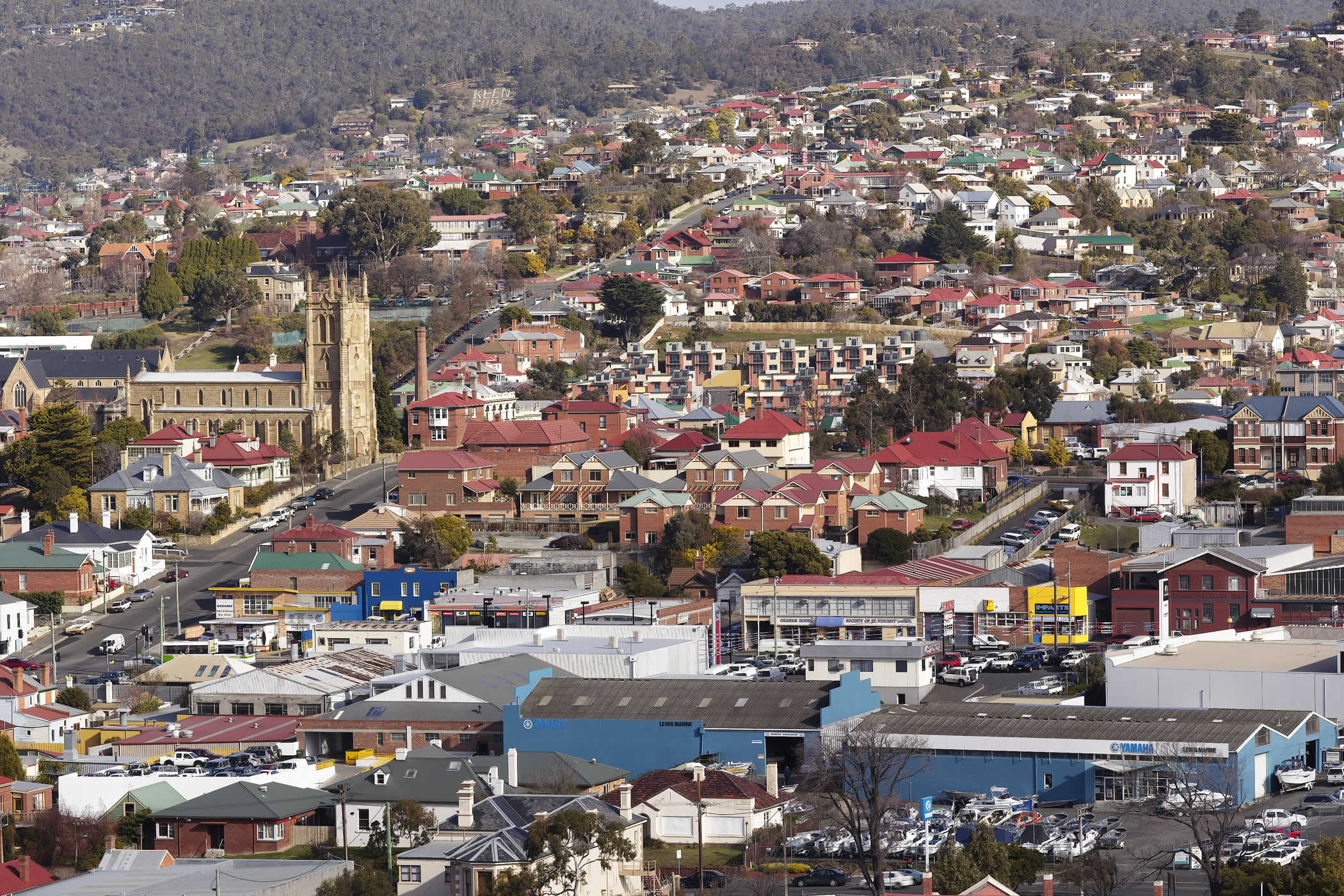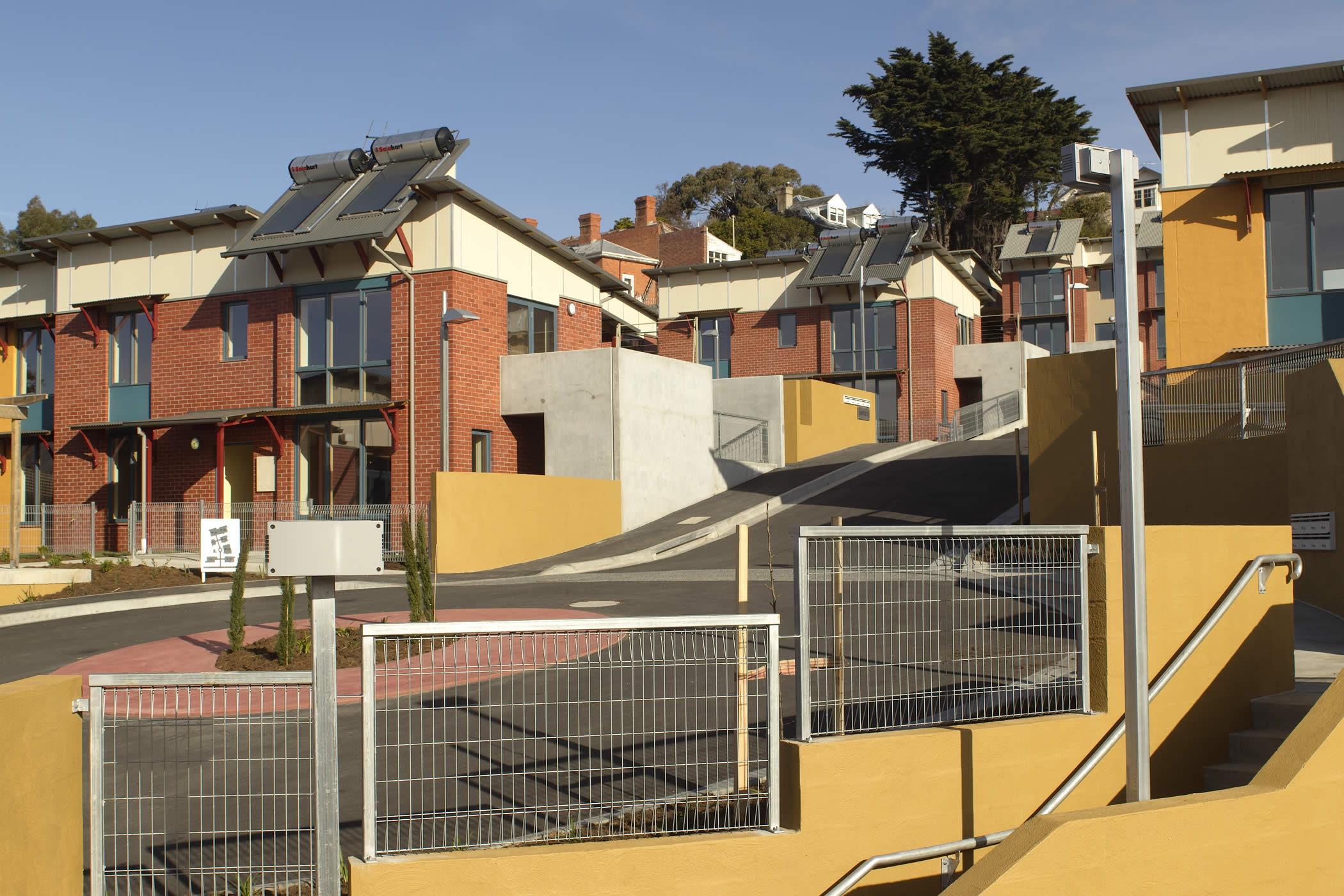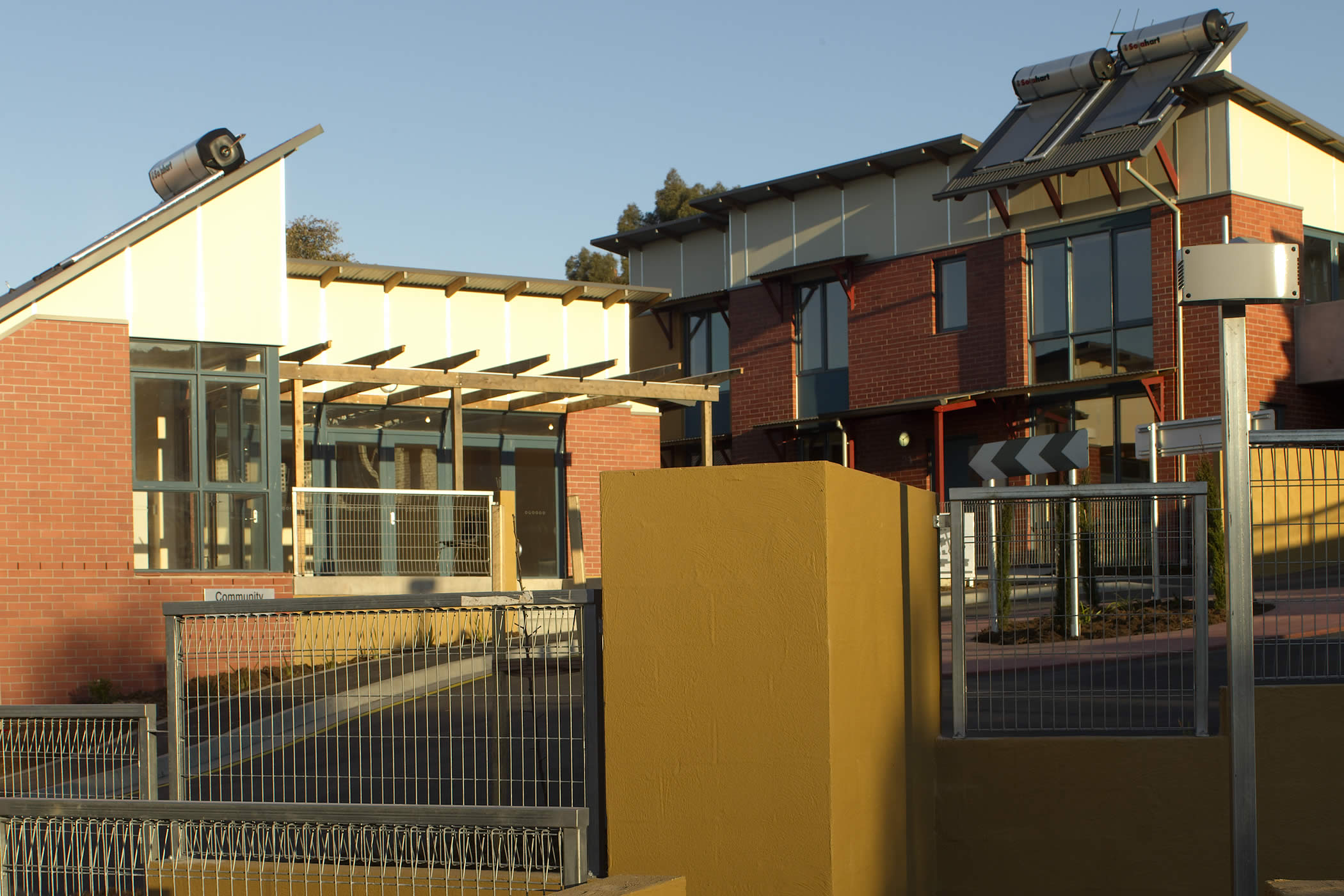-

Walford Terraces, Hobart: The project context shows its socially sustainable location within a 1km radius of city employment, training opportunities and health and welfare support services. Photo by Peter Whyte.
-

Walford Terraces, Hobart: Distinctive solar roof panels signal the project’s ground breaking environmentally sustainable design (ESD) approach in Hobart at the time of its construction. Photo by Peter Whyte.
-

Walford Terraces, Hobart: Generous wall thickness for good insulation, trombe walls and solar roof panels are some of the design devices achieving low energy bills for DHHS tenants in this popular social housing project. Photo by Peter Whyte.
-

Walford Terraces, Hobart: A communal laundry / meeting room and open space for community gardens is at the heart of the scheme to help build community and social sustainability. Photo by Peter Whyte.
Walford Terraces, Hobart, designed in the early 2000s, incorporated ground breaking environmentally sustainable design (ESD) and design for social sustainability, well before this had become the acceptable norm in Hobart. The DHHS social housing development includes 53 individual dwellings, 12 of which meet adaptable housing requirements and are suitable and accessible to people of all ages and ability. The buildings form a series of stepped courtyards providing opportunity for residents to develop community, identity and a sense of belonging. A ramped circulation system provides universal access throughout the steeply sloping site. The architectural language expresses the harnessing of solar energy with solar towers featuring large north-east facing windows, Trombe walls and 40 degree sloping roofs supporting solar hot water systems.
Consumption of non-renewable forms of energy is minimised by passive solar design. It includes NE/NW orientation of all living and bedroom areas, narrow cross section of buildings and correct placement of openings to achieve natural cross ventilation to all units to control excessive heat and plenty of day light, high performance double glazed windows with no thermal bridging, optimal sizing of glazed areas and shading, thermal mass provided by concrete slabs and masonry walls, high levels of insulation to roof spaces and for insulated internal thermal wall mass, avoidance of cold bridging, Trombe walls for additional absorption and use of solar radiation during winter months and the solar hot water systems.
Our design sought to minimise impact on resources, particularly water consumption and explored a range of options for conserving water including use of stormwater and recycling grey and black water. After lengthy negotiations, local authority resistance and cost dictated that recycling grey and black water be dropped, but all roof water is collected in a large underground tank in Courtyard 1, pumped to header tanks and gravity fed to toilet cisterns.
We promoted design for residents’ health and well-being that integrated private dwellings with shared facilities, a range of private and communal outdoor spaces, design for good neighbourliness and value over the complete life cycle of the building.