-
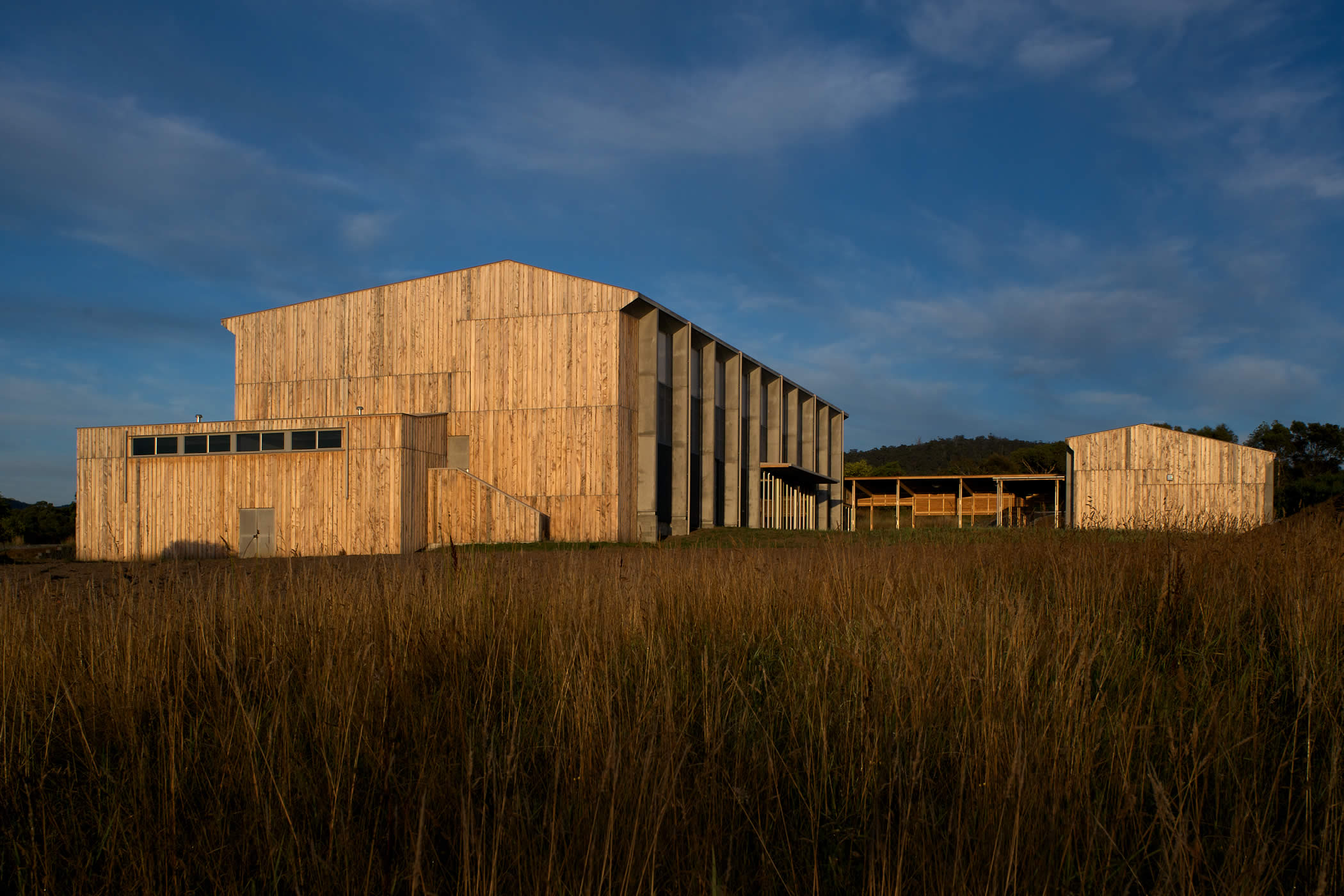
Tarremah School Hall, Kingston, Tasmania: The hall placement anticipated a future high school campus and the Tasmanian architectural language melded context, local materials with worldwide precedent for Steiner school design. Photo by Ray Joyce.
-
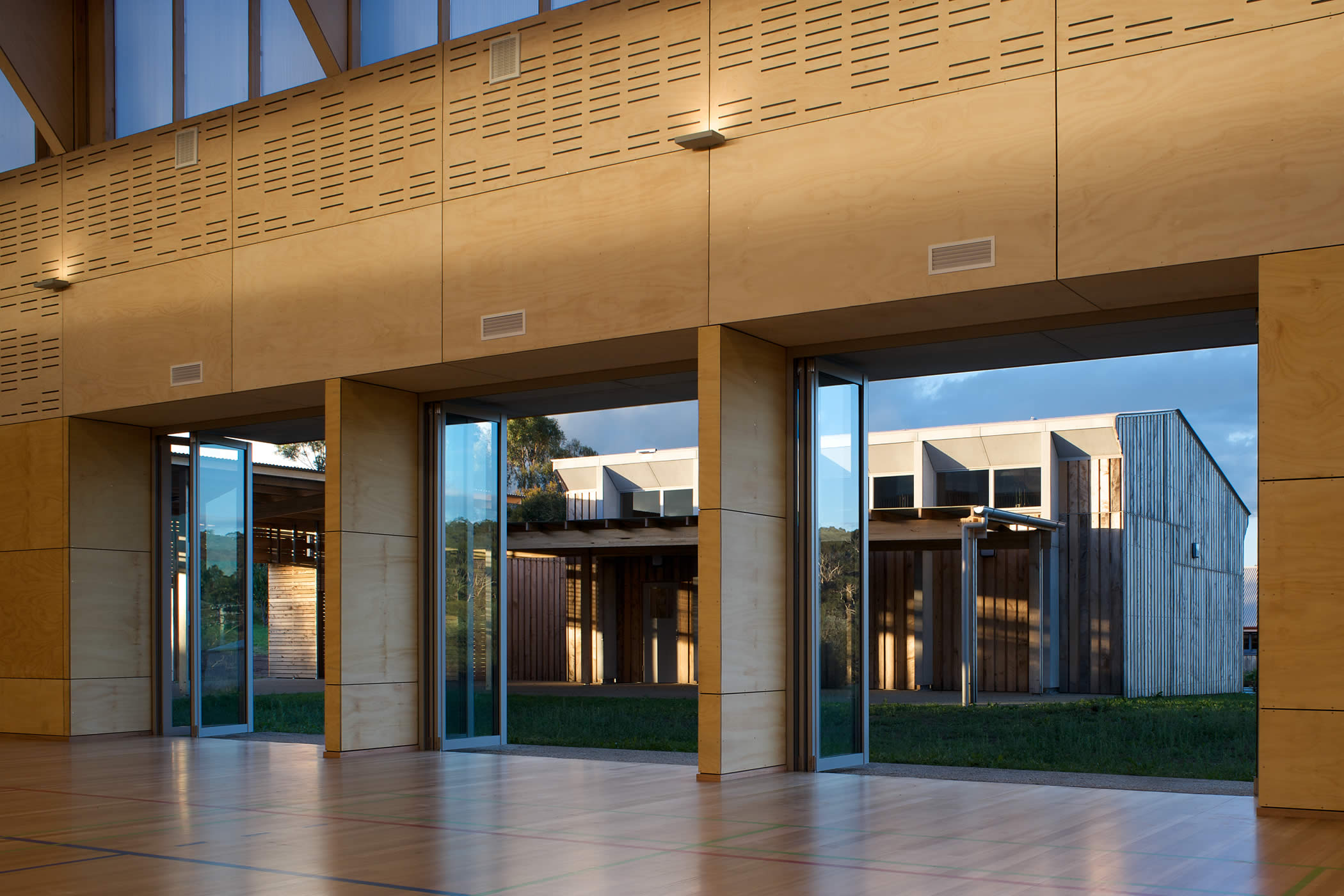
Tarremah School Hall, Kingston, Tasmania: Natural hoop pine plywood paneling imbues the hall interior with a golden glow, contrasting with the exterior rough sawn Macrocarpa vertical boarding and compressed fibre cement sheeting. Photo by Ray Joyce.
-
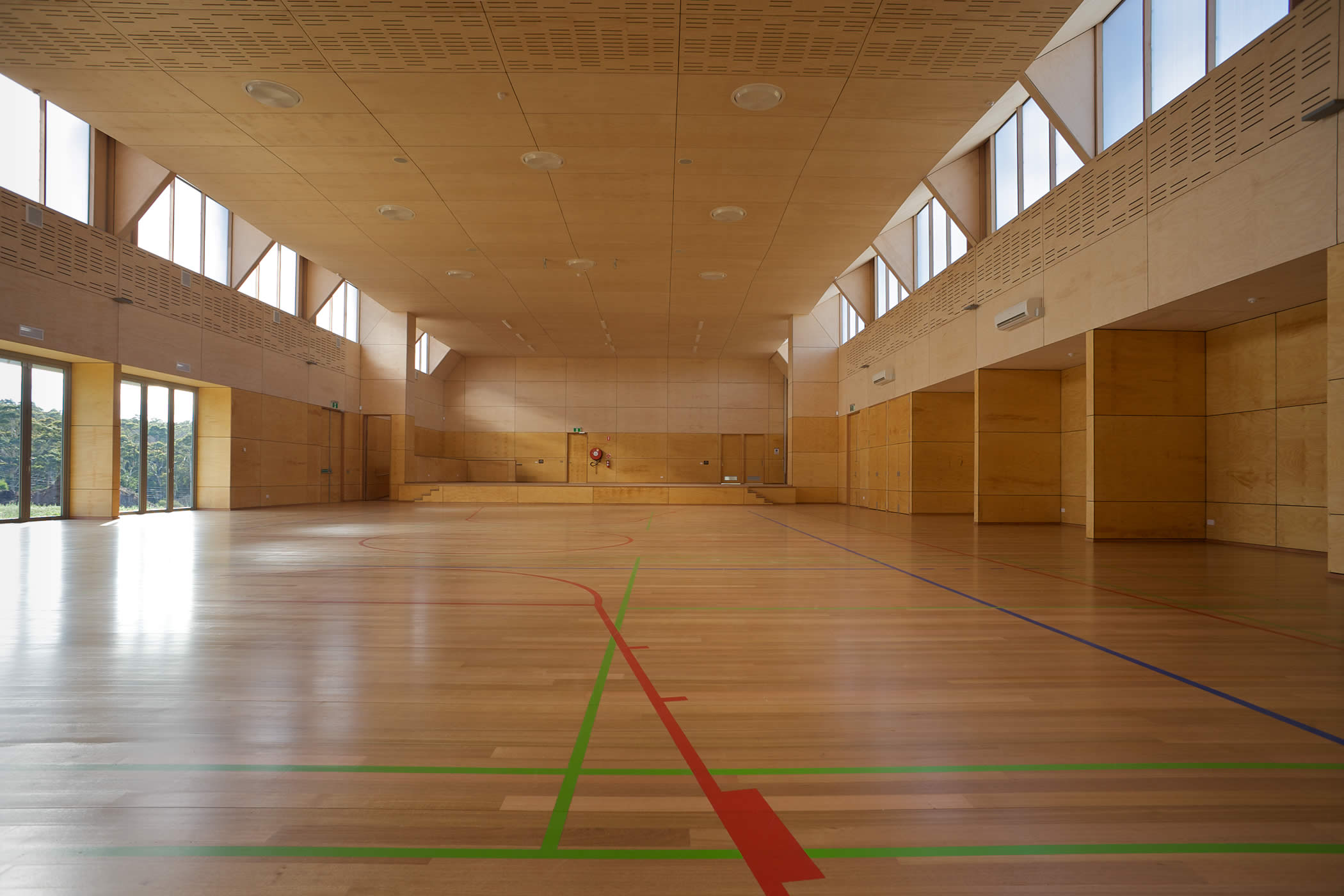
Tarremah School Hall, Kingston, Tasmania: The economical carbon sink timber structure achieves large clear spans, and incorporated a sprung timber floor and an acoustically engineered plywood interior for multifunctional use. Photo by Ray Joyce.
-

Tarremah School Hall, Kingston, Tasmania: The acoustically engineered ceiling is a subtle sculptural element, acoustic panel perforations a decorative pattern, and plywood lining meets client requirements for natural materials. Photo by Ray Joyce.
-
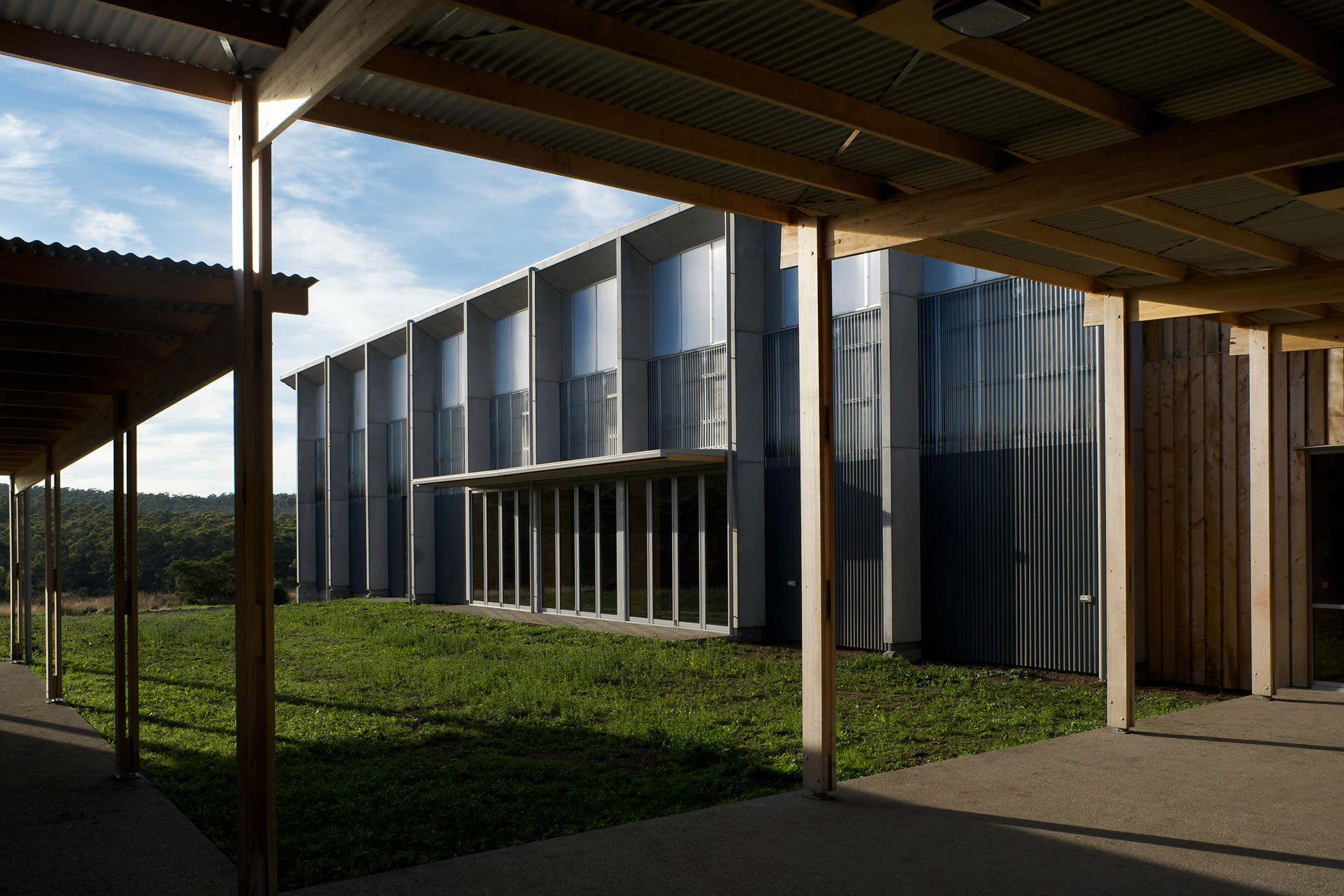
Tarremah School Hall, Kingston, Tasmania: Solar wall panels on the north ensure energy efficient, warm but fresh, air - exchange, and provide a cost effective solar heating system to the large volume space. Photo by Ray Joyce.
-
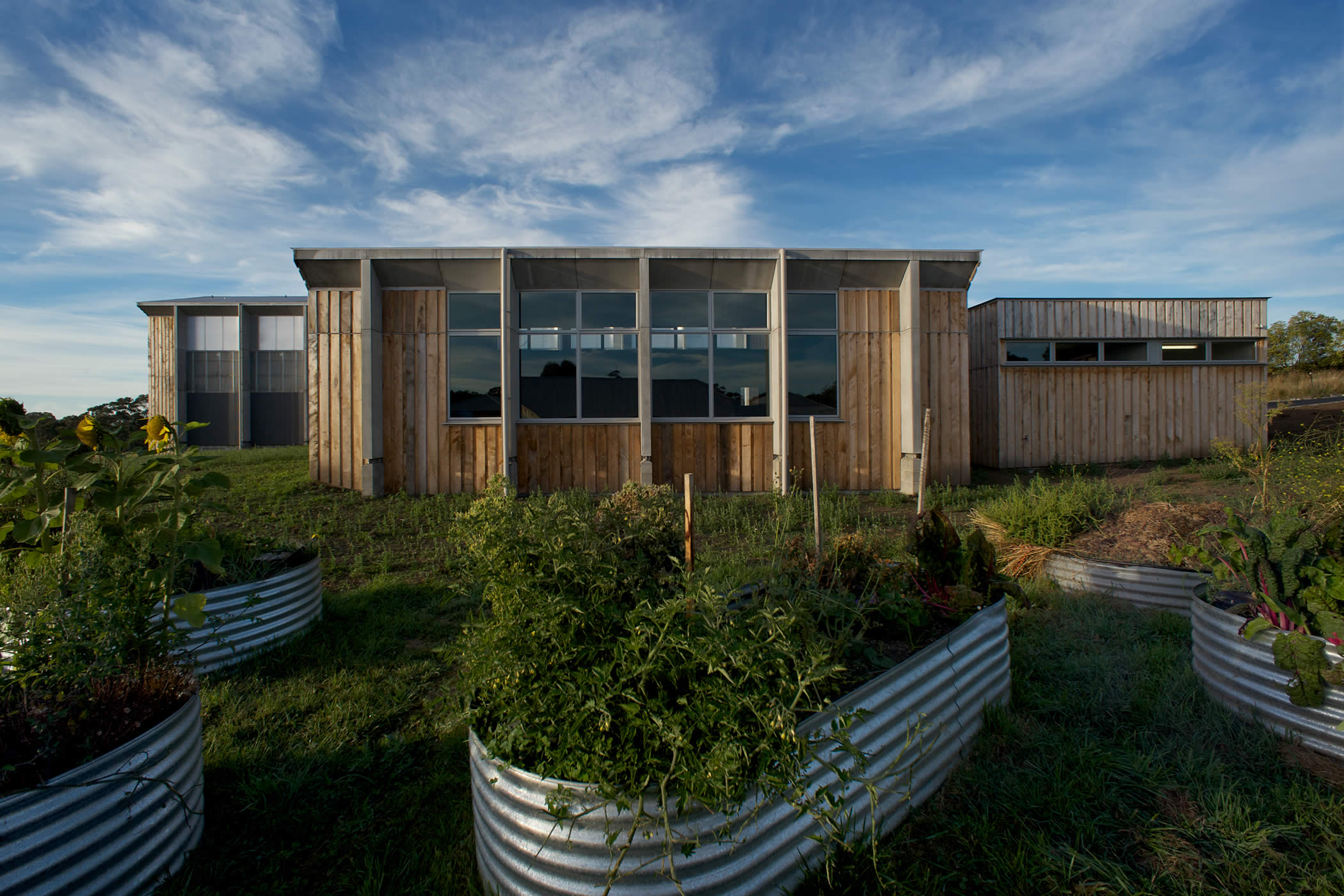
Tarremah School Hall, Kingston, Tasmania: The music room and student amenities clad in Macrocarpa vertical boards, create an intermediary, transitional scale between the existing primary school buildings and the large scale hall. Photo by Ray Joyce.
Three spaces, two boxes and a linking element – this simple courtyard design concept belies the complex set of requirements the building delivers. A BER project, it achieves optimal, cost effective, multifunctional spaces and anticipates the future development of a high school campus. The design moderates a change in built scale from the existing small classrooms and courtyards to this vastly larger hall. It develops the school’s existing expression of sculptural form and use of natural materials. It meets community expectations regarding an appropriate architectural language derived from its Tasmanian context yet alluding to architectural precedent for Steiner school buildings worldwide.
Tarremah Hall integrates environmentally sustainable design with innovation in solar energy, structure and the use of materials to achieve short and long term cost efficiencies.