-
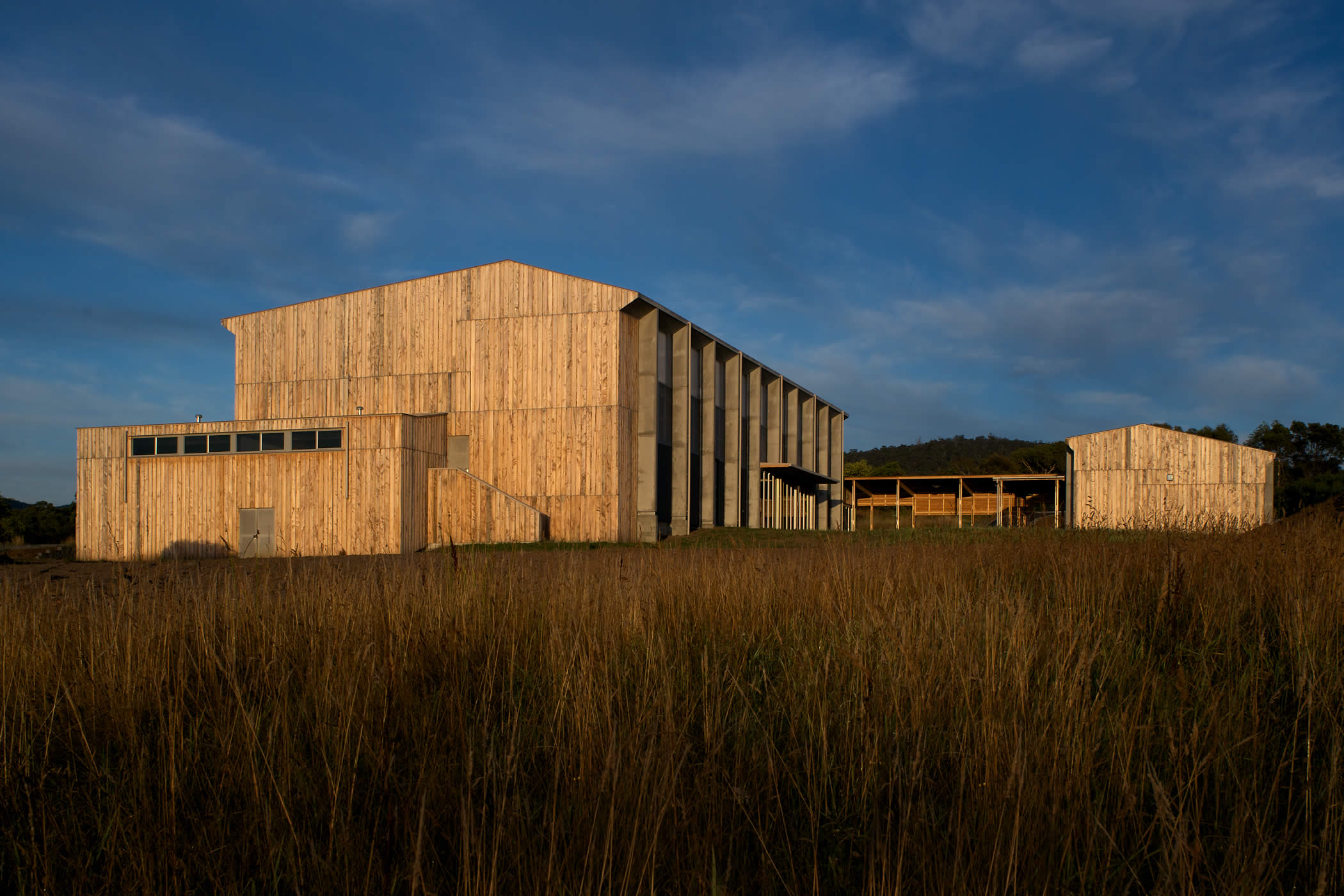
Tarremah Steiner School Hall, Huntingfield, Tasmania: The hall initially stood as a lone sculptural ‘object in the landscape’ anticipating the subsequent development of the high school around it. Photo by Ray Joyce.
-
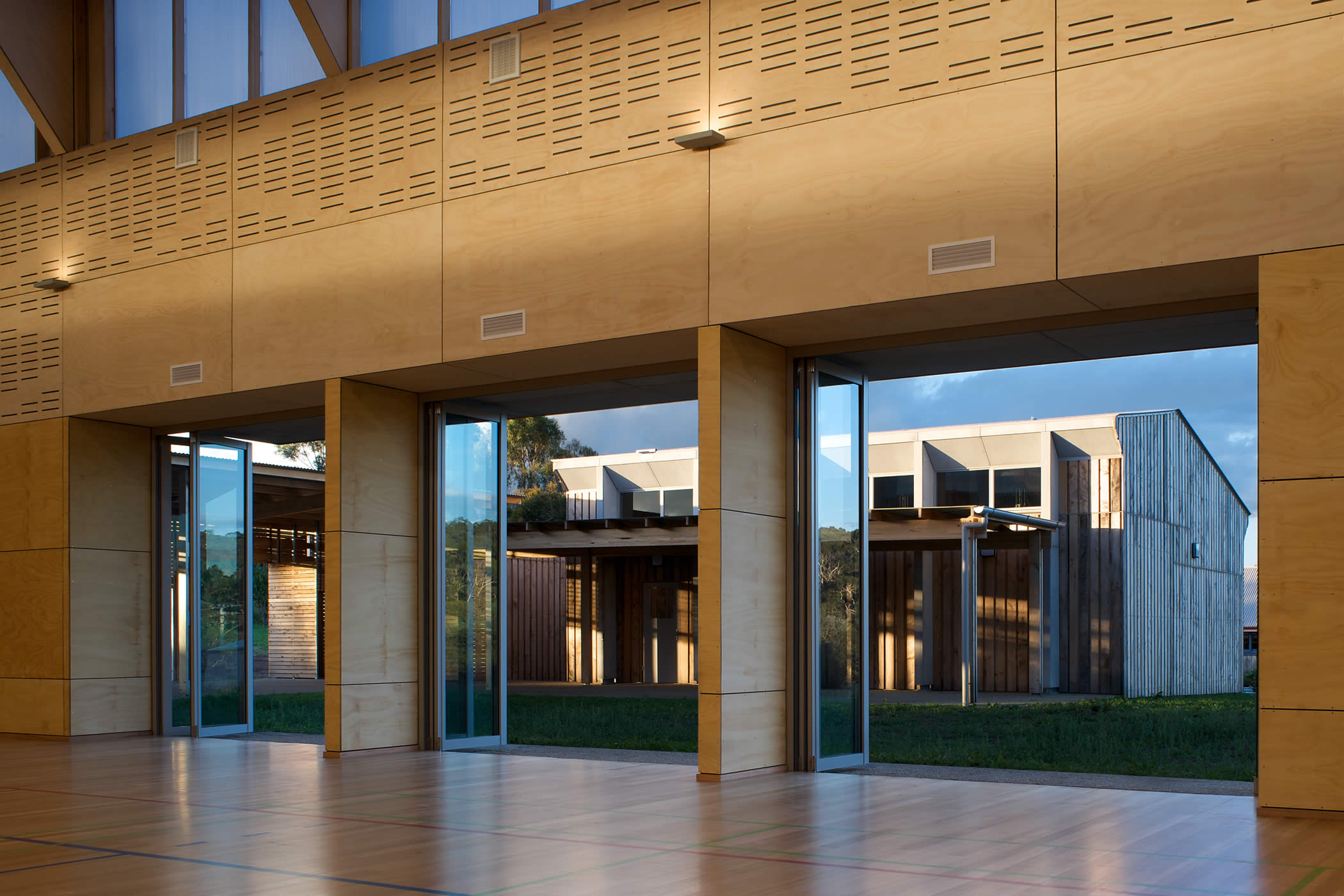
Tarremah Steiner School Hall, Huntingfield, Tasmania: The view from hall to music room shows a courtyard design of refined simplicity that is robust yet subtle, utilitarian yet profoundly moving and beautiful. Photo by Ray Joyce.
-
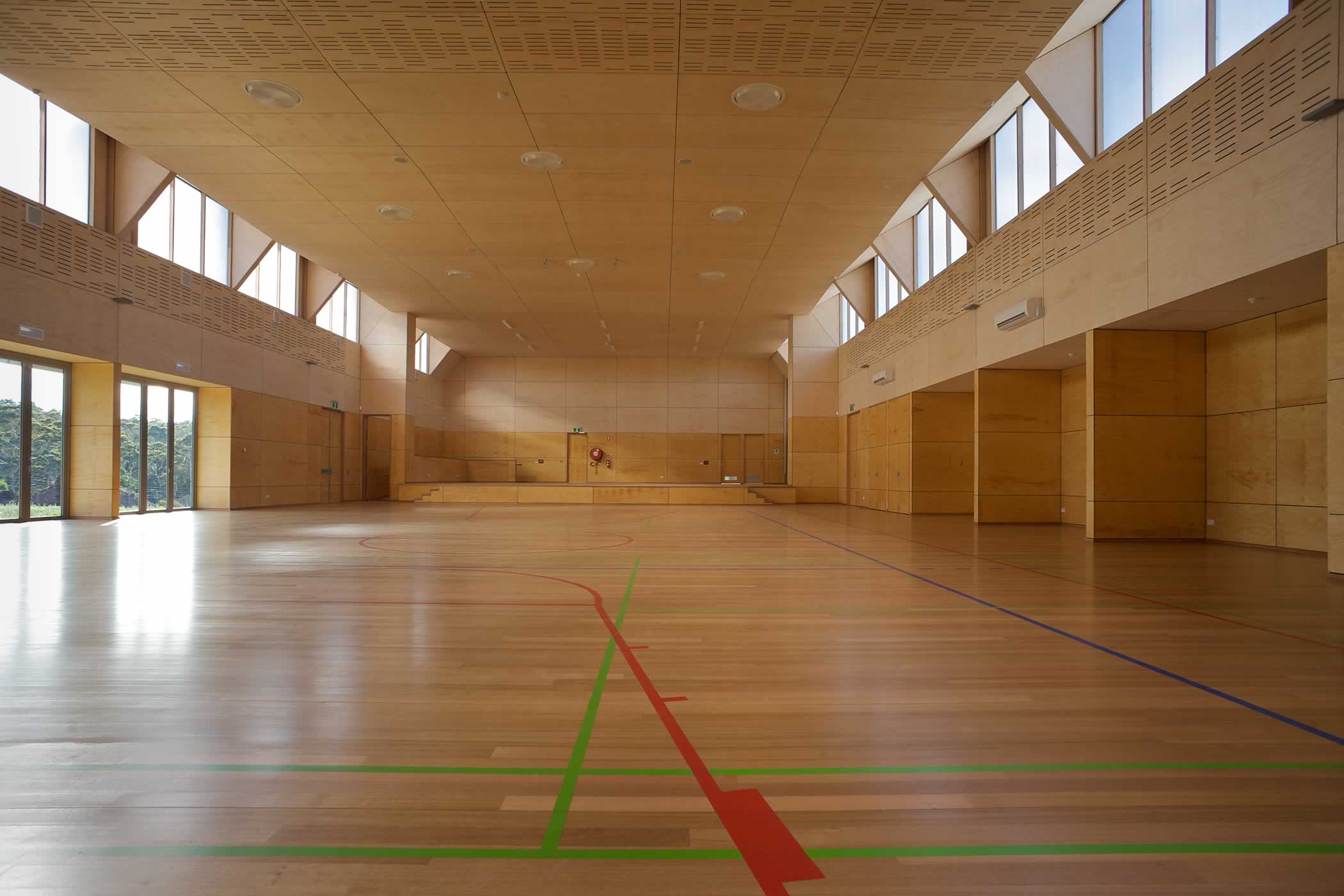
Tarremah Steiner School Hall, Huntingfield, Tasmania: Interior spans and use of natural timbers demonstrate innovation in the environmentally sustainable structural system, materials and detailing. Photo by Ray Joyce.
-
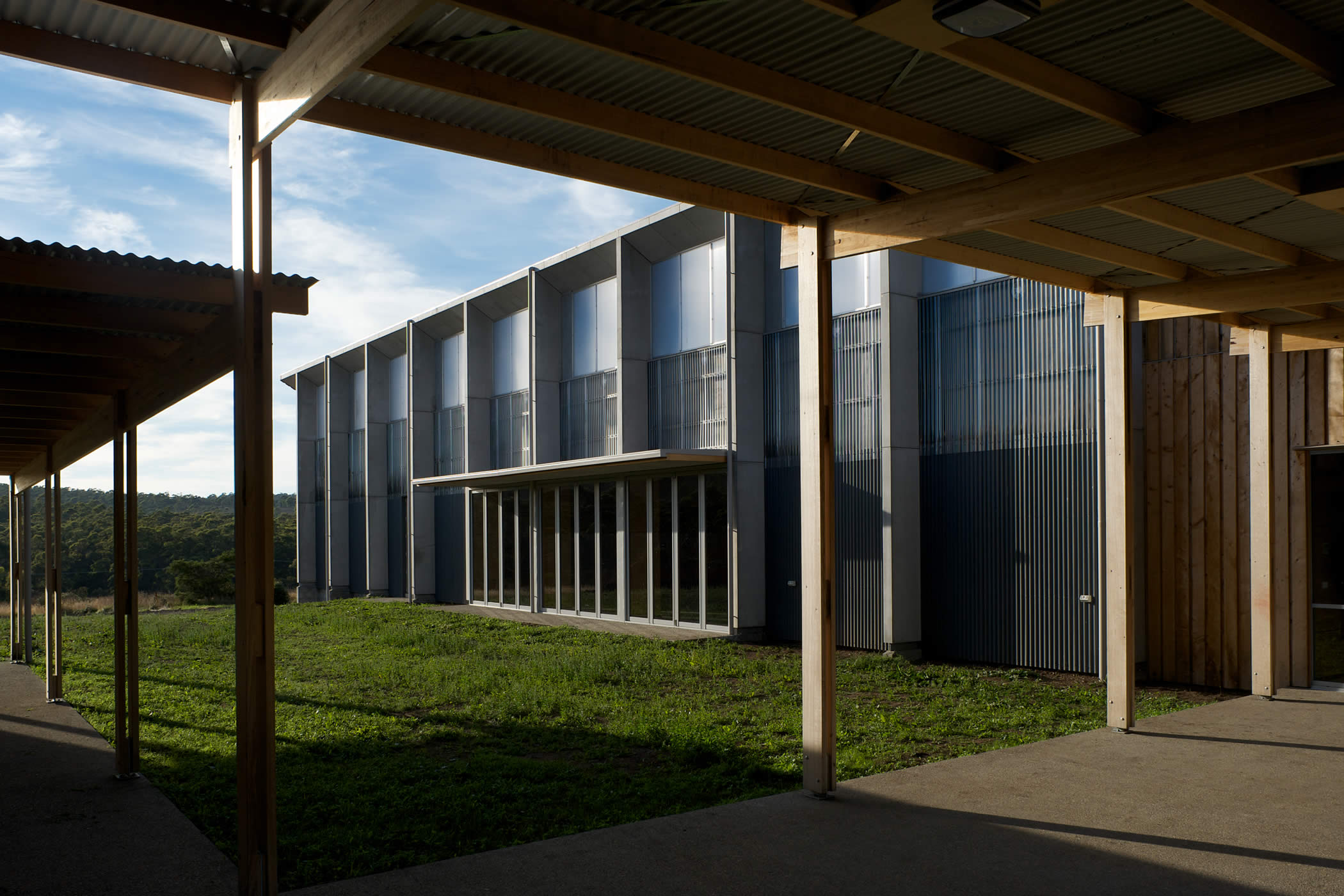
Tarremah Steiner School Hall, Huntingfield, Tasmania: The courtyard is orientated so that sunlight heats solar walls integrated into the hall’s north facade delivering energy efficient space heating. Photo by Ray Joyce.
-
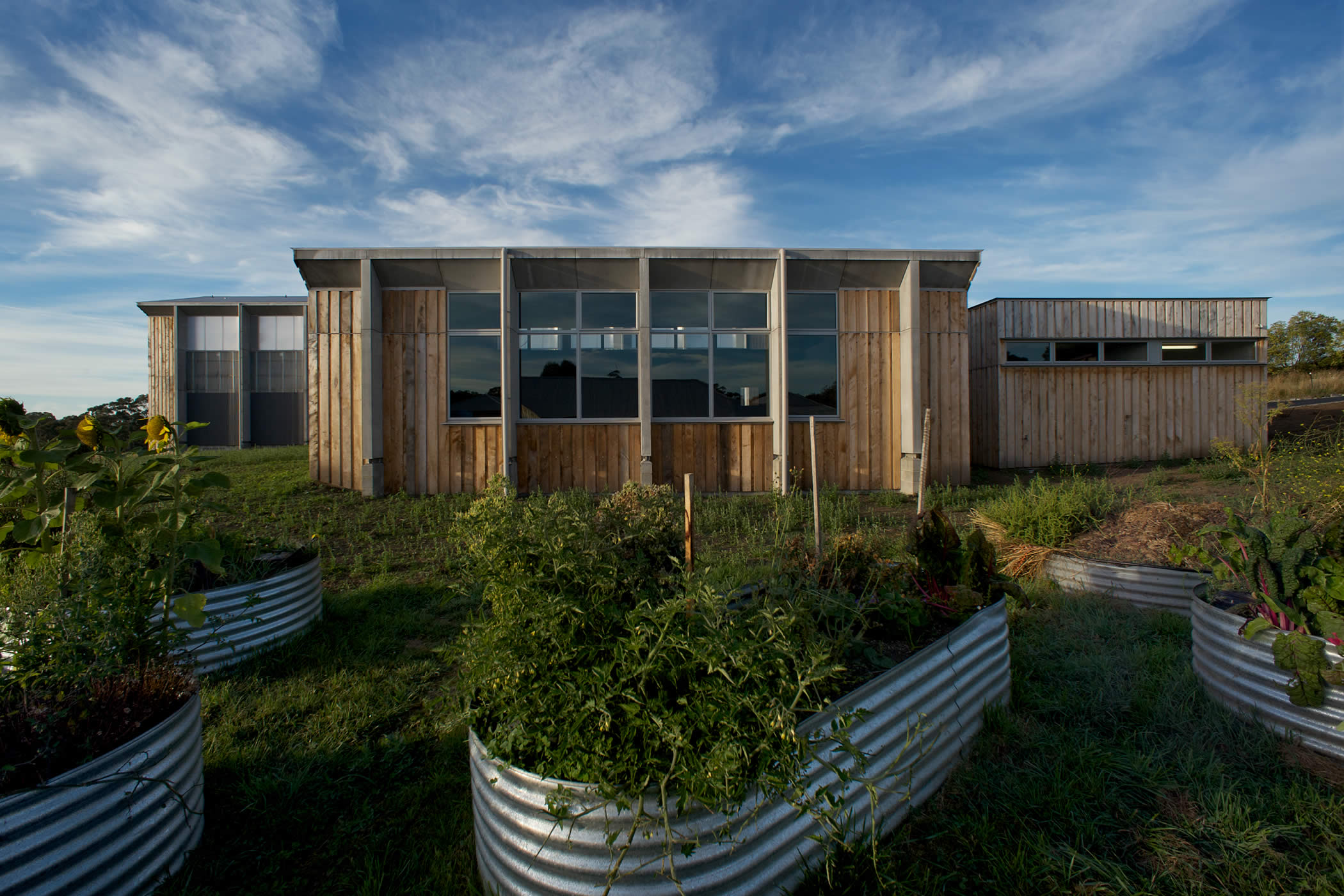
Tarremah Steiner School Hall, Huntingfield, Tasmania: The medium scale music room provides a transition from the existing small primary and middle school classrooms to the vastly larger hall beyond. Photo by Ray Joyce.
The environmentally sustainable design (ESD) for Tarremah Steiner School Hall addresses architectural concerns of language, scale, form and aesthetics, while demonstrating innovation in energy efficiency, the structural system, and the use of materials.
The structurally and cost efficient carbon sink structure consists predominantly of plantation grown 140 x 45 mm timbers. Spans of 16.5 m cross-section and 6.7 m height are achieved by encasing ladder frames in plywood. Cladding and linings are either timber or a no- cement compressed sheet. Carefully detailed external macrocarpa timber cladding will weather naturally. This local environmental weed is a desirable, maintenance free, long lasting, natural cladding material. Practically no applied finishes are used externally and interior panels are oiled to 3 m using natural non-toxic oil.
Diffuse natural high-level lighting on golden plywood panelling creates an interior atmosphere of warmth and well-being. Physical comfort is achieved by means of an energy efficient solar wall providing heated fresh air to the hall without compromising the thermal envelope. Up to 80% of the wall’s solar heat gain is transferred to the hall. Energy efficient heat pumps and a manually controlled ventilation system supplement the above. Infrastructure has been provided for retro fitting solar panels for water heating, water tanks for rainwater collection to irrigate the sports oval and a photovoltaic array.