-
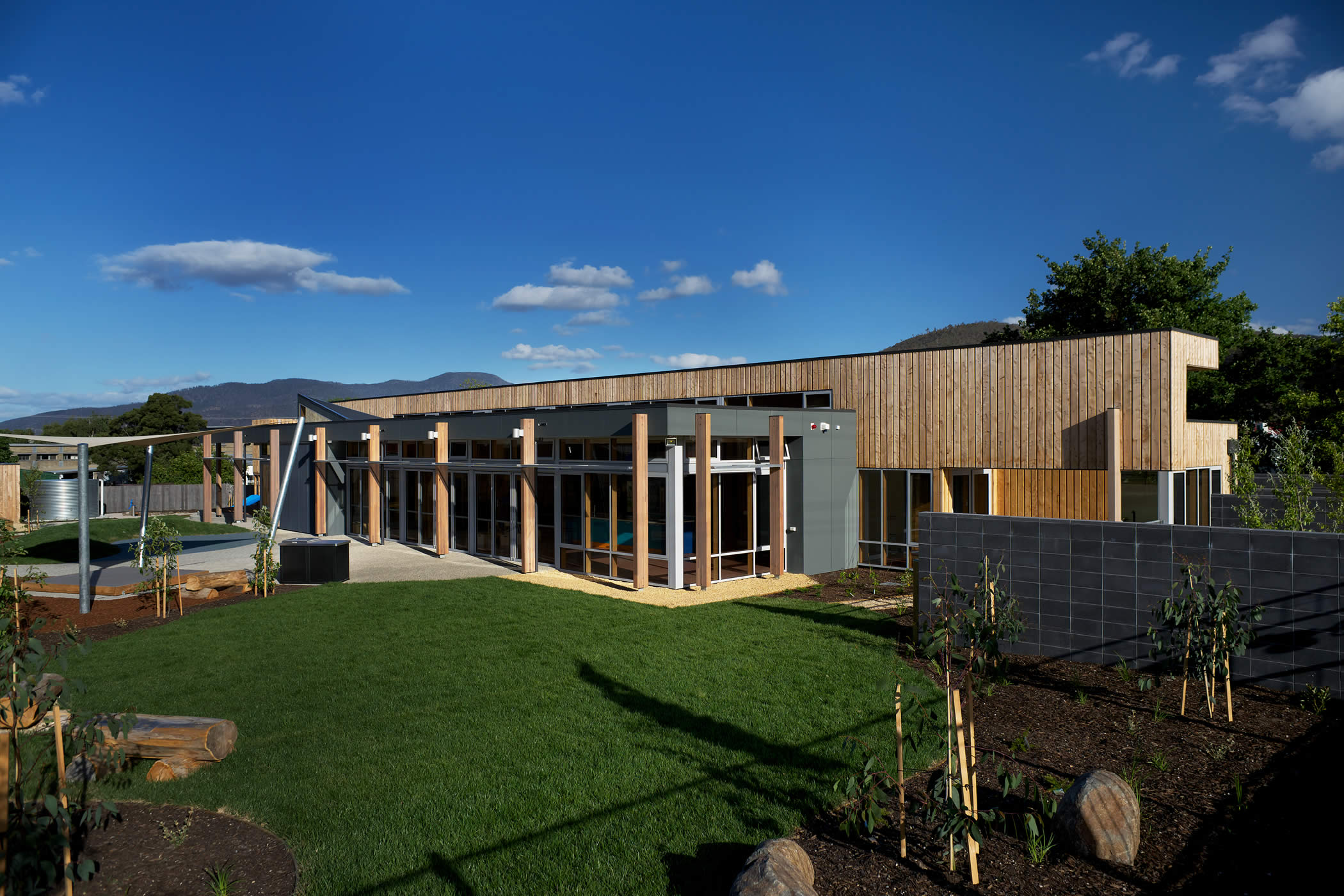
Ptunarra Child and Family Centre, New Norfolk, Tasmania: Glazed panels and bi-fold doors achieve a “pavilion in a park” feel, bring the outside in, and provide passive surveillance and a positive presence to the adjacent playground. Photo by Ray Joyce.
-
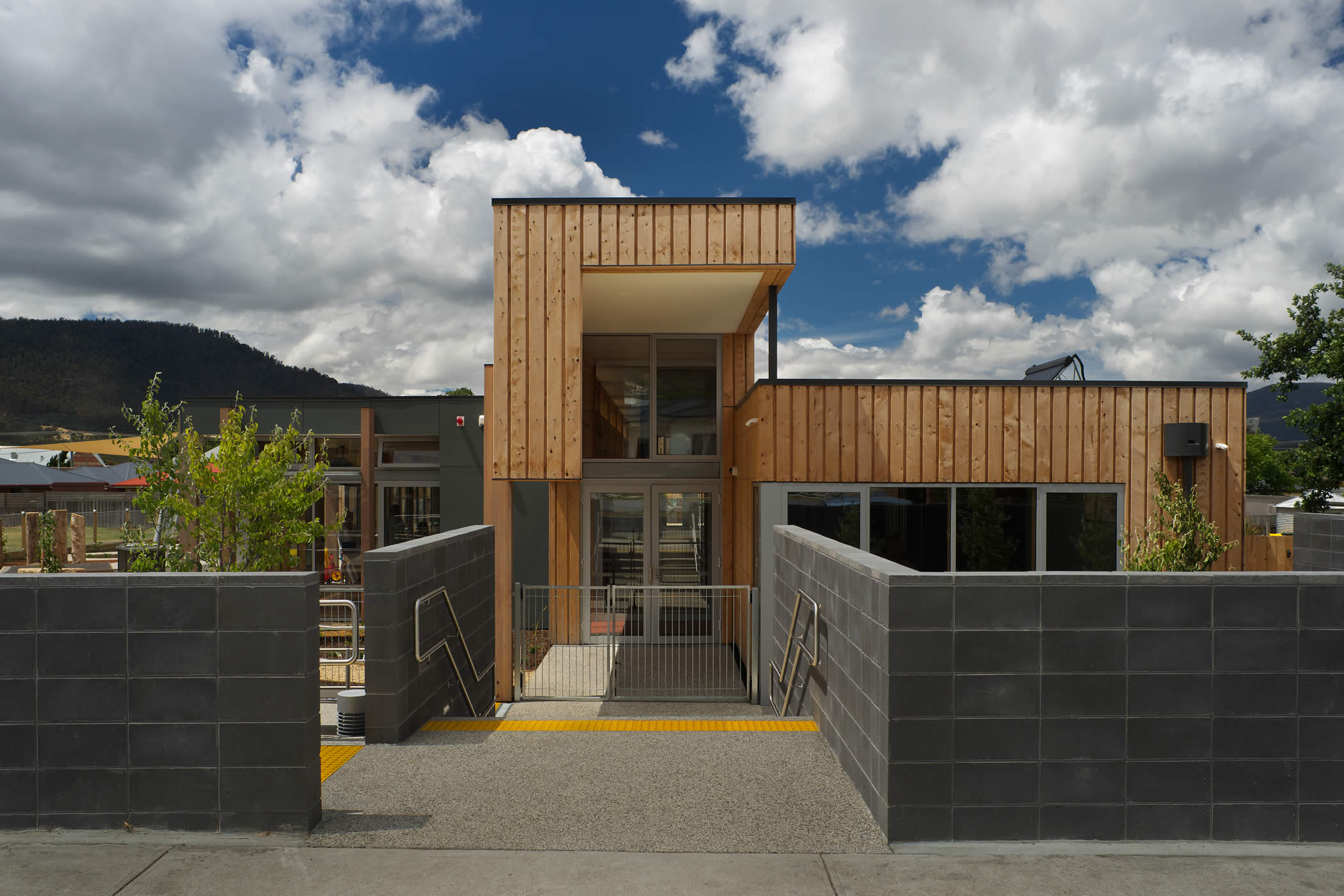
Ptunarra Child and Family Centre, New Norfolk, Tasmania: The street entrance expresses the interior mezzanine play spine and circulation axis running the building length and introduces the use of external vertical timber cladding. Photo by Ray Joyce.
-
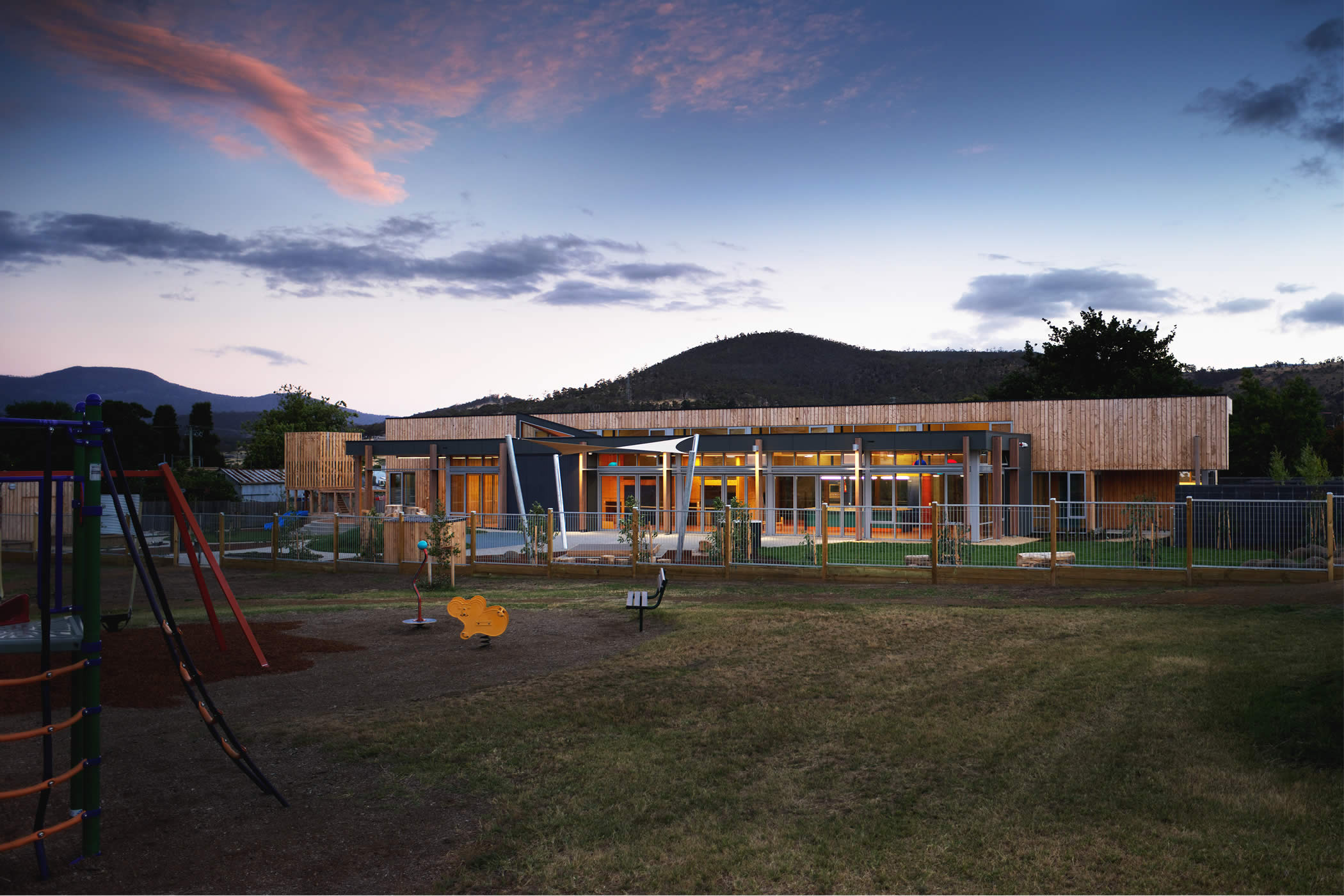
Ptunarra Child and Family Centre, New Norfolk, Tasmania: Passive solar design opens to and brings warm northern light in with passive surveillance, improved safety and use of the adjacent park forging social renewal in the area. Photo by Ray Joyce.
-
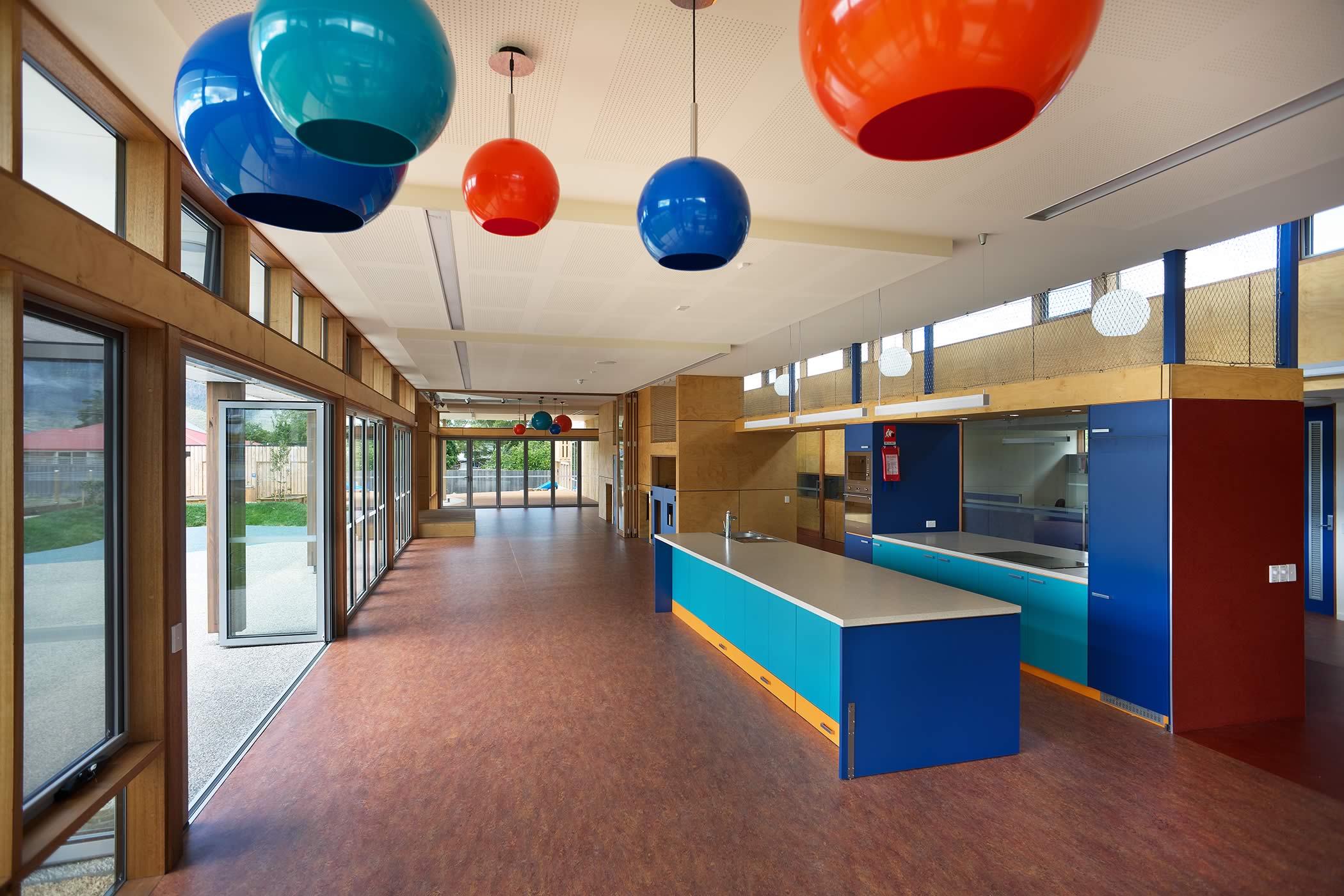
Ptunarra Child and Family Centre, New Norfolk, Tasmania: uncluttered, flexible floor space opens into northerly outdoor play areas and daylight, natural timber, and lively colour, create a welcoming, fresh and healthy atmosphere. Photo by Ray Joyce.
-
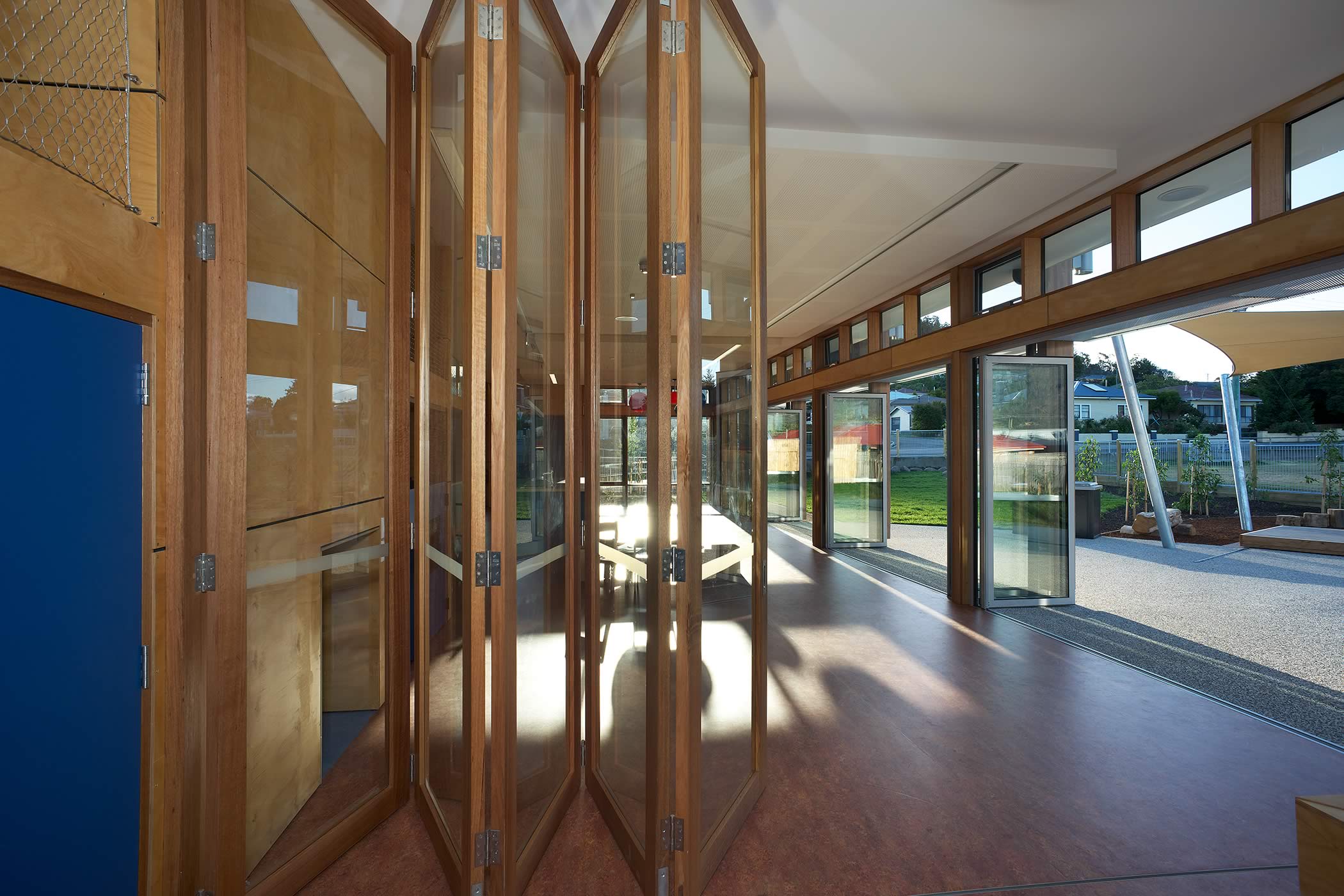
Ptunarra Child and Family Centre, New Norfolk, Tasmania: Gazed bi-fold doors divide or link flexible interior learning space, allow their expansion into northern external play areas and bring the outside in. Photo by Ray Joyce.
-
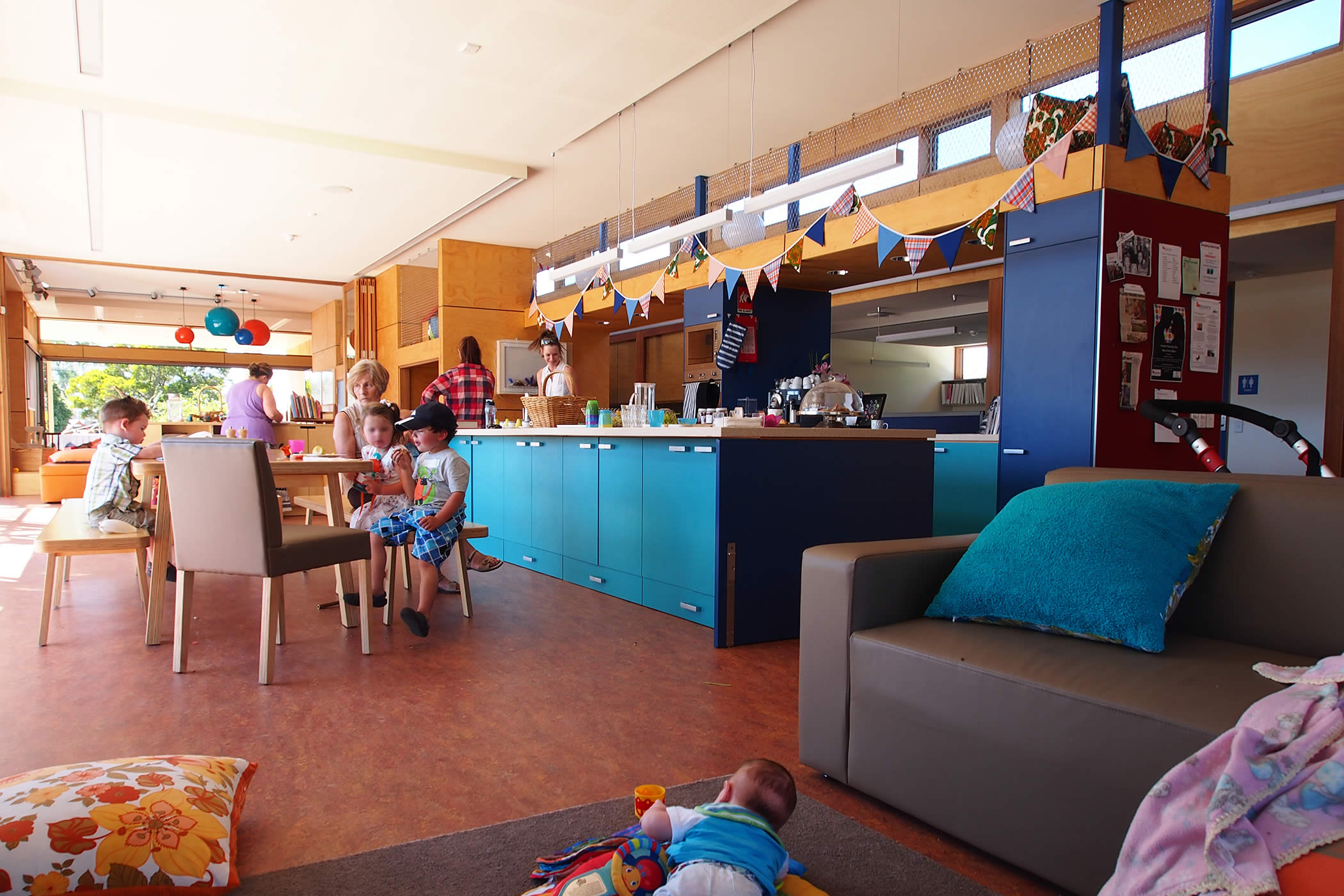
Ptunarra Child and Family Centre, New Norfolk, Tasmania: The welcoming, inclusive design is non - threatening, attracts use, supports access to services, builds community and assists in combatting social isolation. Photo by Yvette Breytenbach.
-
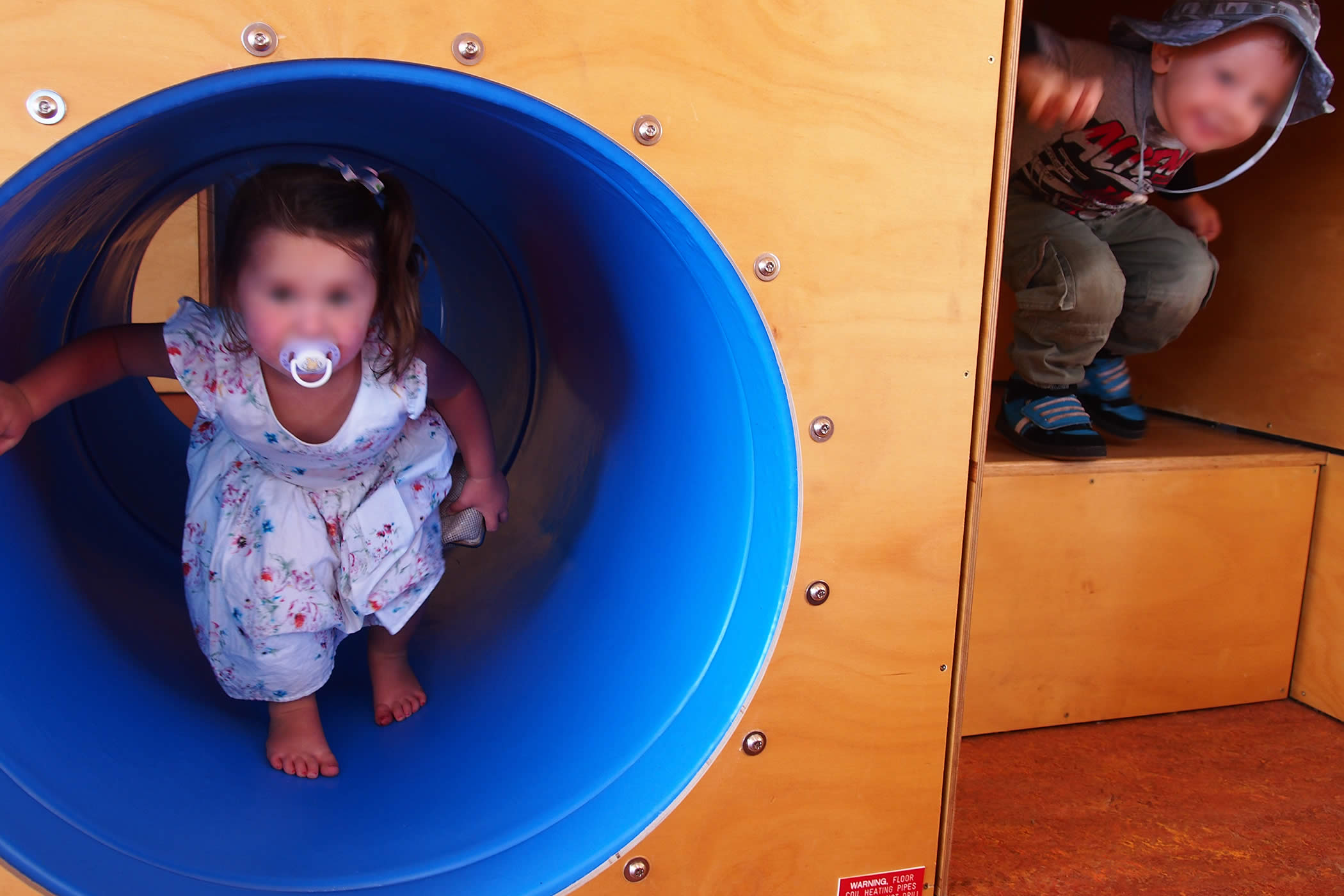
Ptunarra Child and Family Centre, New Norfolk, Tasmania: The play spine includes cubbies, nooks, sleeping nests, tunnels, and climbing steps that punctuate gross motor learning with hiding, climbing and sliding fun. Photo by Yvette Breytenbach.
-
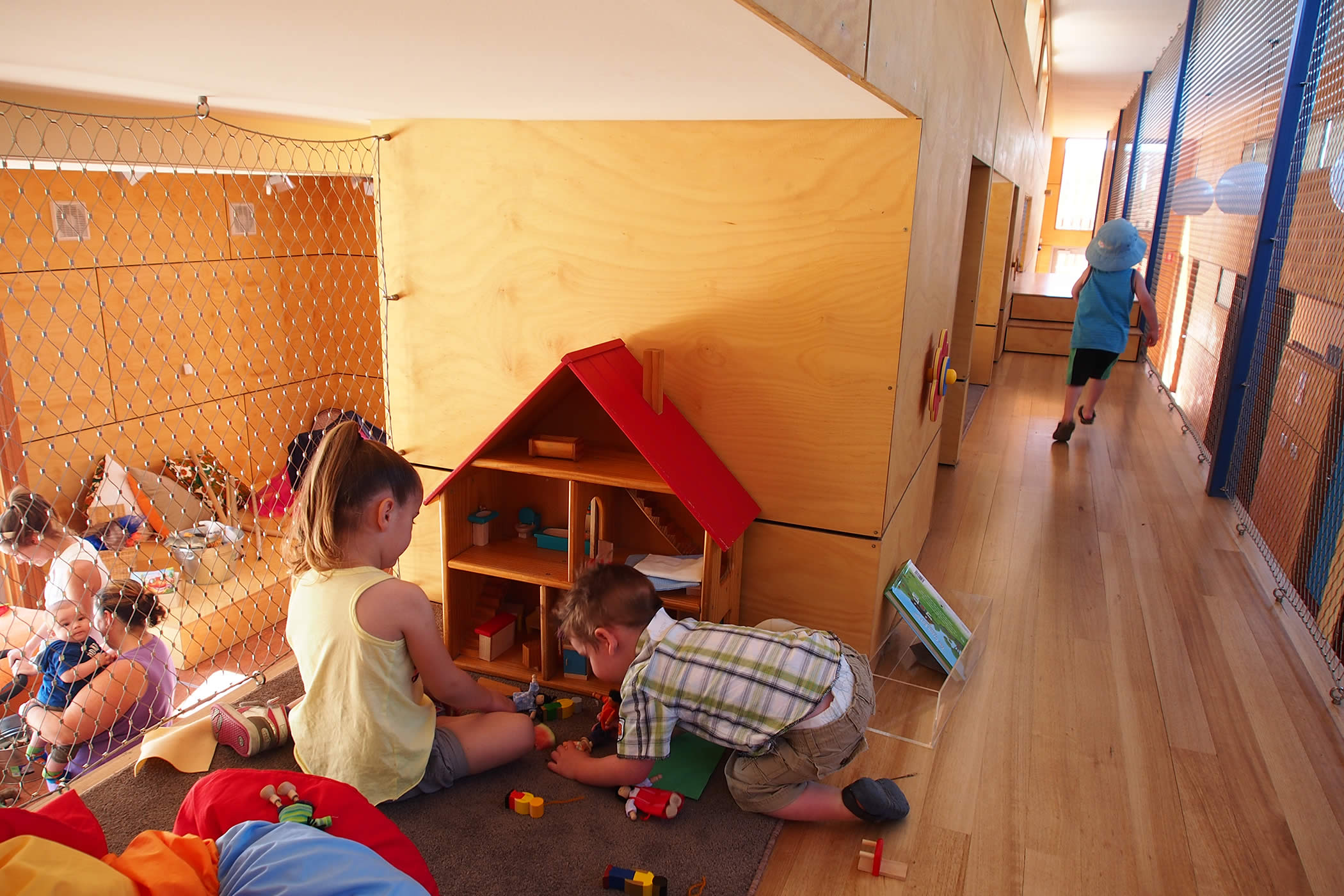
Ptunarra Child and Family Centre, New Norfolk, Tasmania: High levels of visual connection and passive surveillance of the children enables parents to socialize and participate in community and training programs. Photo by Yvette Breytenbach.
-
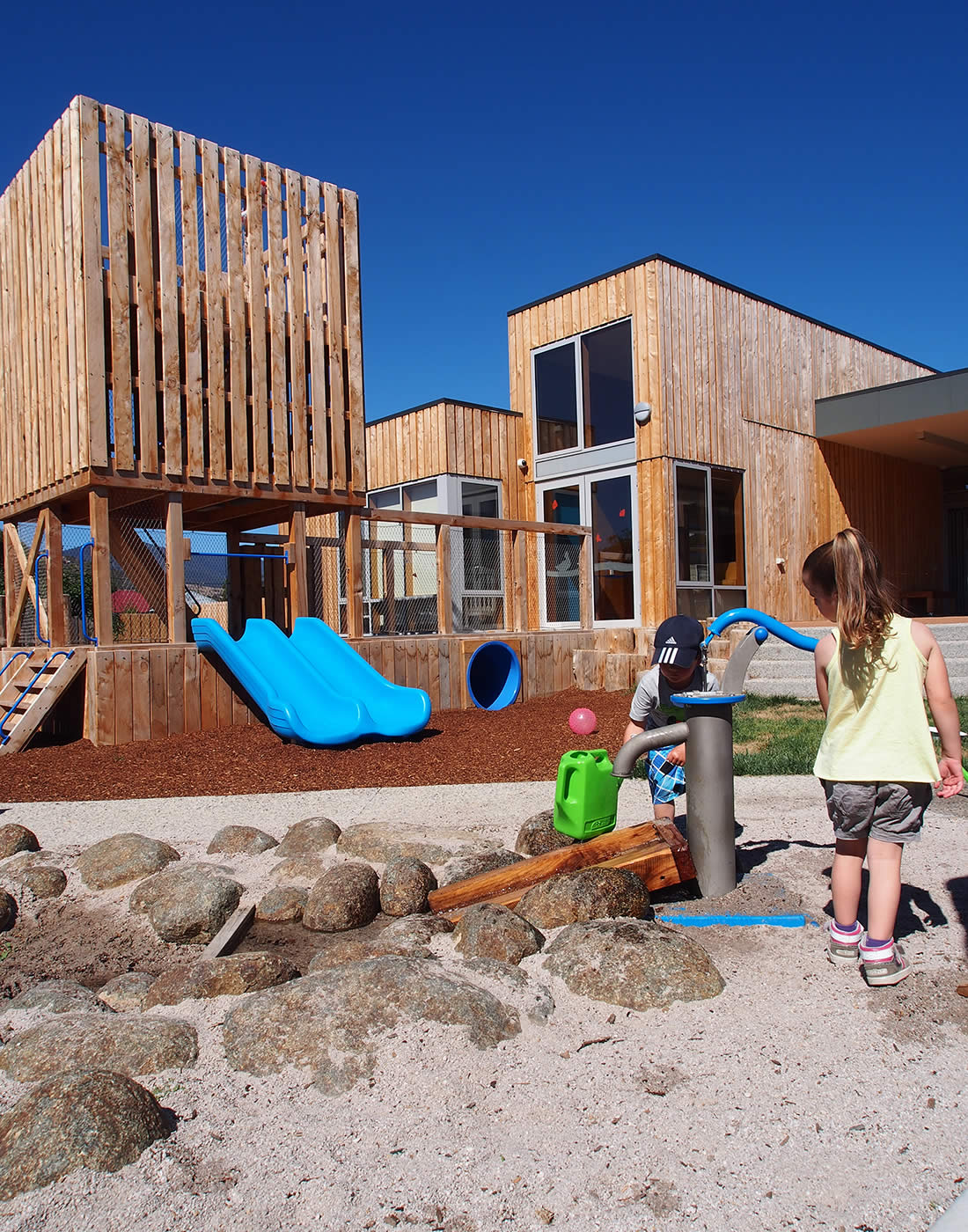
Ptunarra Child and Family Centre, New Norfolk, Tasmania: Bold sculptural forms, vertical timber cladding and environmentally sustainable design achieves an energy efficient building with a distinctive sense of place. Photo by Yvette Breytenbach.
-
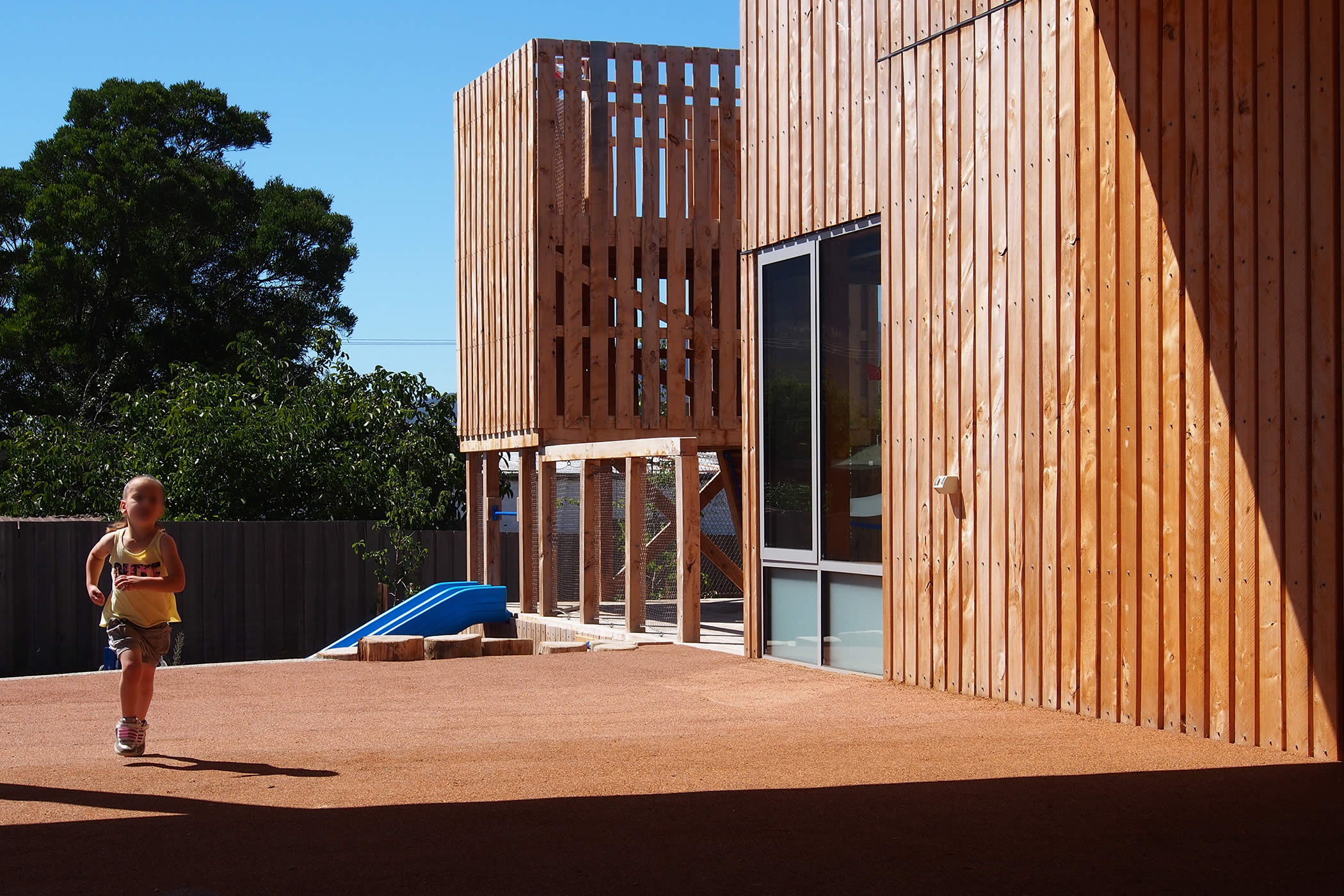
Ptunarra Child and Family Centre, New Norfolk, Tasmania: Bi-fold doors retract to bring the outside in and open the centre to generous external areas for outdoor play and garden activities and a healthy user experience. Photo by Yvette Breytenbach.
Ptunarra Child and Family Centre, New Norfolk is a welcoming and accessible community facility in a disadvantaged socio-economic area offering play-centred educational programs to pre-school children. A drop-in kitchen/lounge and training, meeting and consultation rooms, allow accompanying parents to relax or participate in community programs. An interior play spine runs the length of the building and incorporates cubbies, play nooks, sleeping nests, and tunnels. It punctuates children’s exploration and play with hiding, climbing and sliding fun. Energy efficient, low maintenance, sustainable design has reduced running costs and increased capacity for program delivery.
The non-institutional, welcoming, comfortable and uplifting atmosphere attracts use, supports access to otherwise difficult to deliver services, builds community and combats social isolation. Passive surveillance and the sense of community ownership and pride in the centre have brought dramatic change to the atmosphere, use and safety of the park forging social renewal in the area.