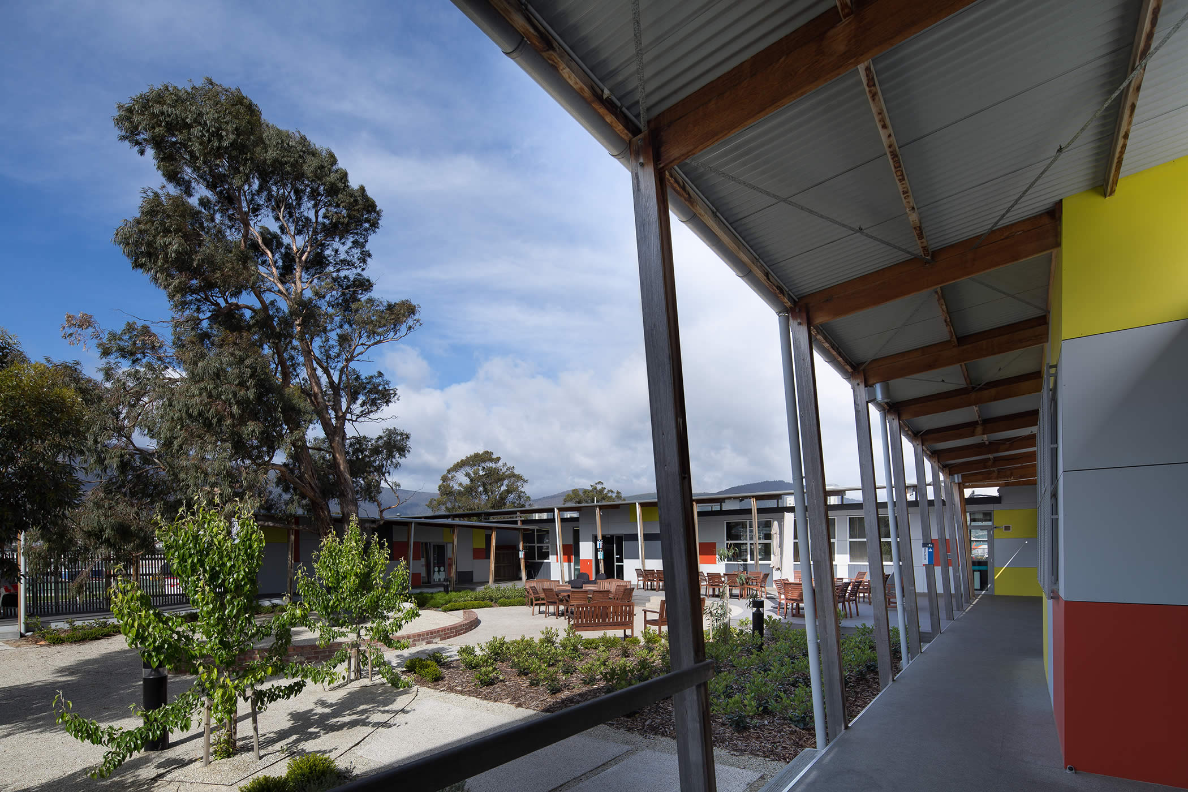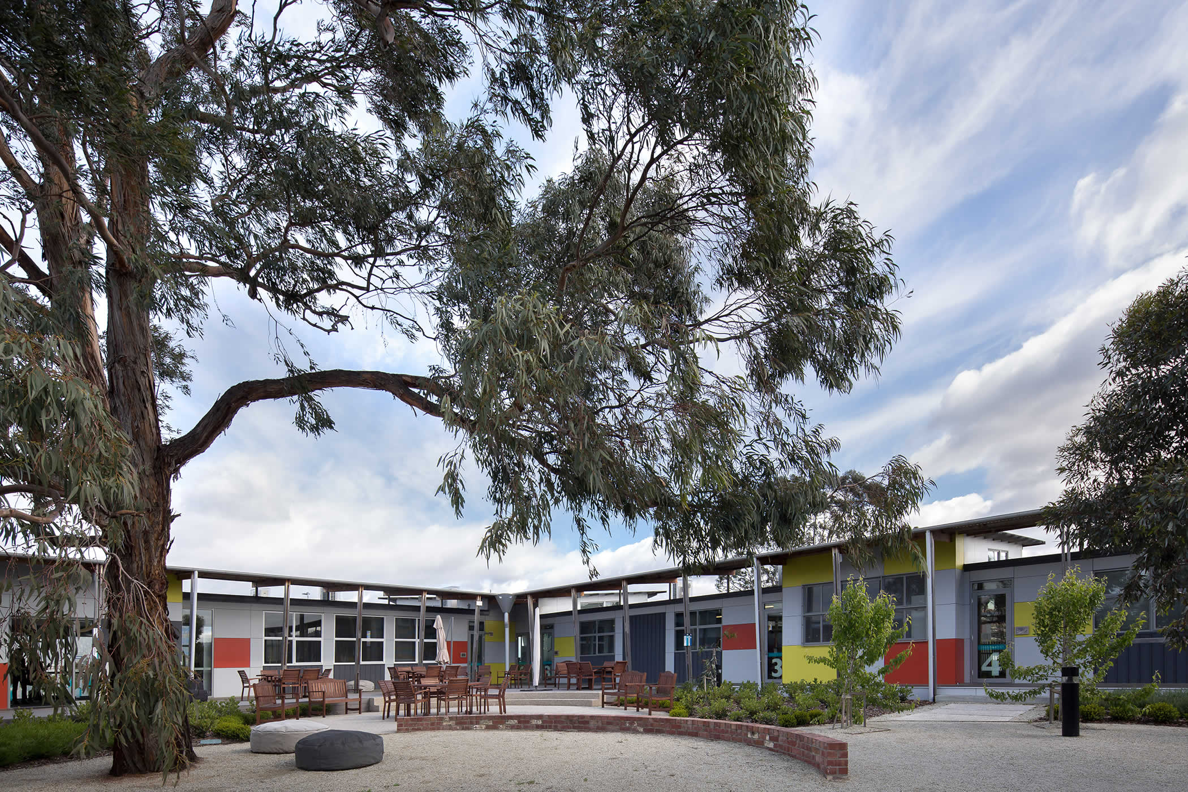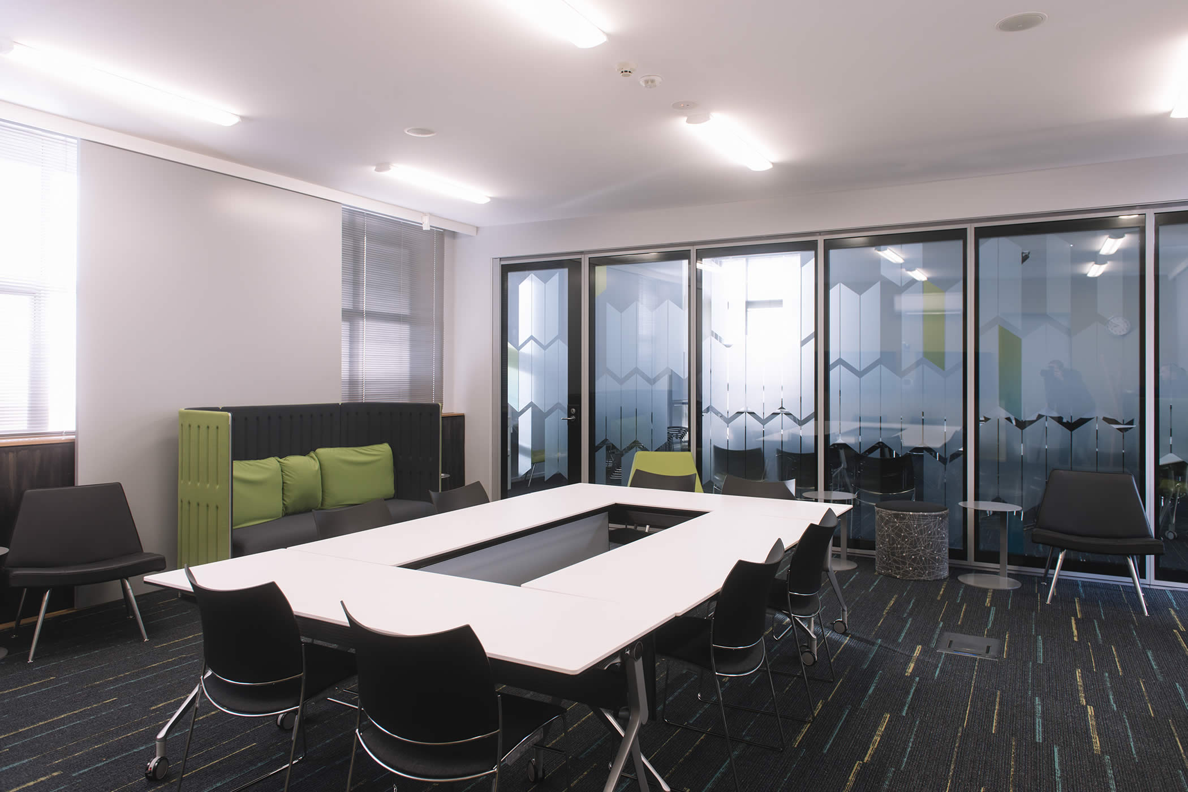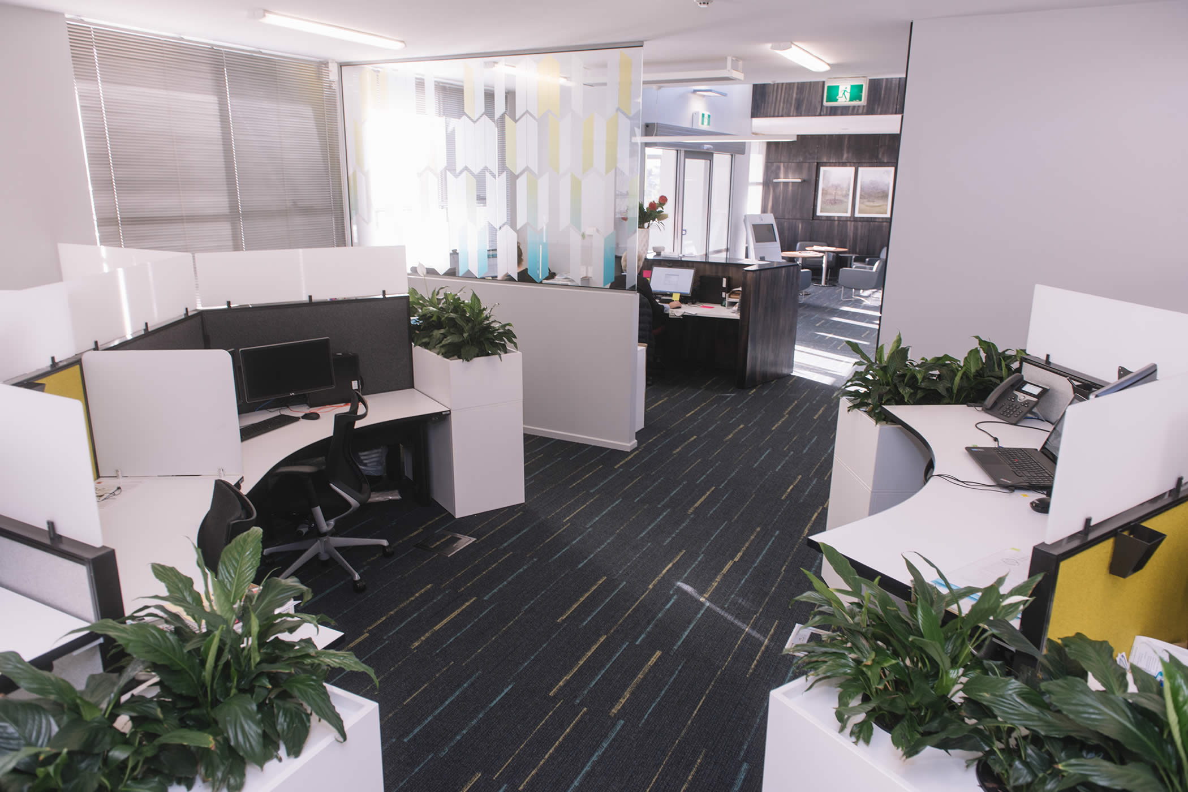-

Professional Learning Institute, Goodwood, Tasmania: The design combines transformed recycled demountable classrooms with new double – volume elements to create quality conference, seminar, training and administration spaces and support amenities. Photo by Thomas Ryan.
-

Professional Learning Institute, Goodwood, Tasmania: The learning, administration and support spaces form a sheltered external courtyard that captures sun and creates a central informal gathering space for user connection. Photo by Thomas Ryan.
-

Professional Learning Institute, Goodwood, Tasmania: Cost effective recycled and repurposed demountable classrooms deliver a quality learning facility with opportunity for informal user interaction in the central courtyard. Photo by Thomas Ryan.
-

Professional Learning Institute, Goodwood, Tasmania: Acoustically rated, glazed operable walls link or divide the interior space for flexible use, while patterned glazing affords appropriate visual separation and connection. Photo by Jonathan Wherrett.
-

Professional Learning Institute, Goodwood, Tasmania: Grouped adjustable sit – stand “pod” work stations, with ample daylight and natural ventilation, create a healthy, contemporary workplace environment. Photo by Jonathan Wherrett.
The premises for the Professional Learning Institute (PLI) were originally designed by Morrison & Breytenbach Architects from recycled demountable classrooms linked by newly constructed double-volume elements for use as a Big Picture School. In this project they have been refurbished to create quality, flexible, conference, seminar and training space. Repurposed schoolrooms house a canteen and commercial kitchen and recycled containers house the toilets. A sheltered external courtyard captures sun and creates a central informal gathering space for user connection. Grouped adjustable sit–stand “pod” work-stations, with ample daylight and natural ventilation, create a healthy, contemporary workplace environment for administration staff.