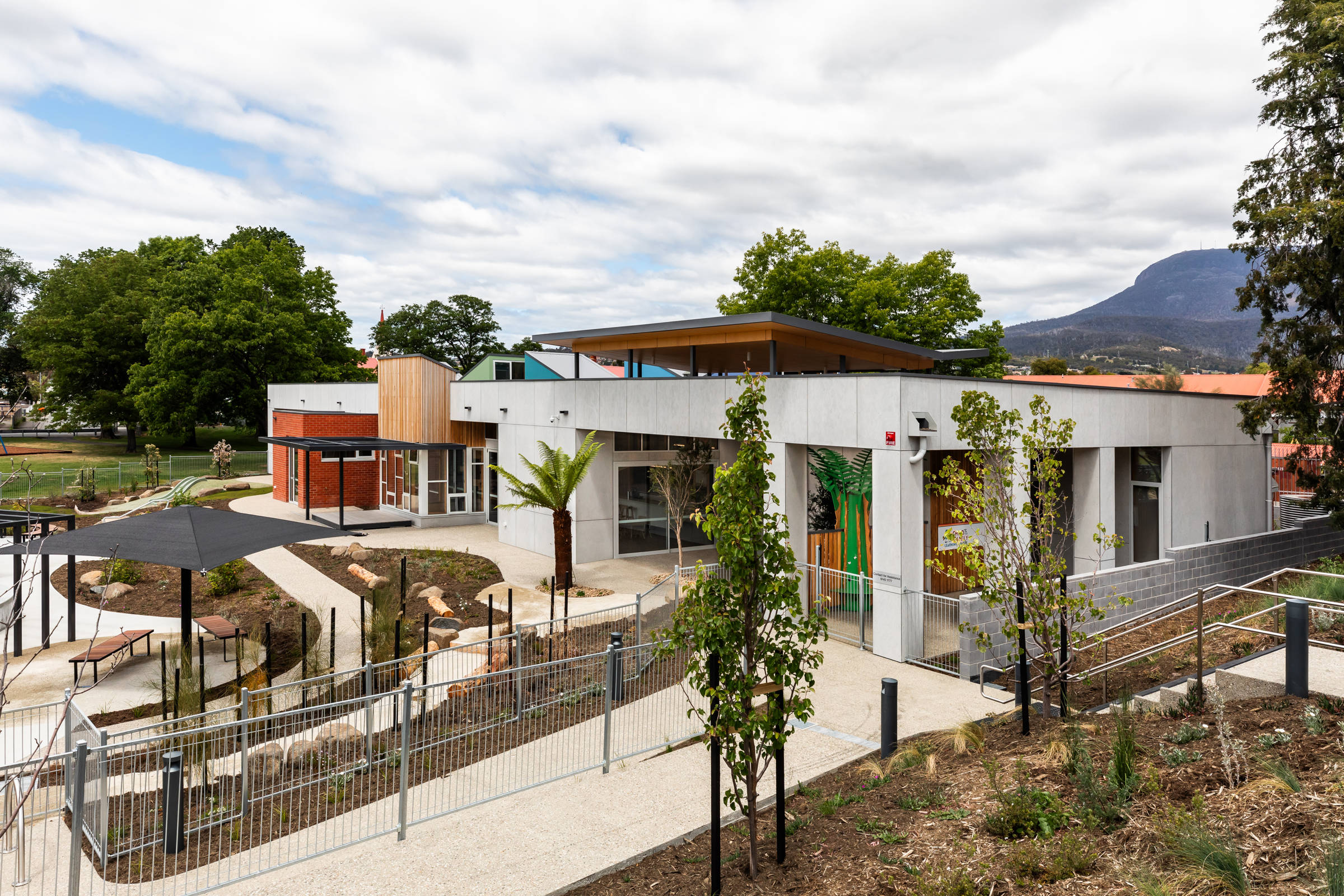
The 2025 Tasmanian Institute of Architecture annual awards will be announced this weekend and we are proud to have submitted Glenorchy Child & Family Learning Centre (CFLC) in the Educational and Sustainability Categories.
The design concept of our Glenorchy CFLC is the building as an interactive “toy box” that provokes curiosity, invites investigation, and actively engages the children and parents who frequent it. It delivers play- and community- centred educational programs and support services, for pre-school children and their parents.
Set on Glenorchy Primary School oval, it has multi-directional pedestrian access with expansive views to kunanyi / Mount Wellington and neighbouring surrounds.
Externally, “cut-out” façade recesses, “block” forms and protruding triangular coloured roof-lanterns express this idea, hinting at the potential for exploration and play within.
Red brick “blocks” reference the adjacent Heritage listed brick Federation Queen Anne school building. The roof lantern colours of grass – leaf – mountain – sky – evening star, reference nature’s detail and the natural context.
A range of volumes, scales and levels define its interior where a double-levelled play spine incorporates cubbies, play nooks, sleeping nests, tunnels, climbing steps and slides.
Learning spaces and a covered “rainforest atrium” open up to outdoor play.
A drop-in kitchen/dining is at the centre heart with training, meeting, and consultation rooms for the community programs offered.
Designed to help build community and combat social isolation, natural materials, passive solar design, acoustic treatment and good visual interconnectedness establishes a welcoming, inclusive, non-institutional atmosphere.
Photo by Natasha Mulhall Photography