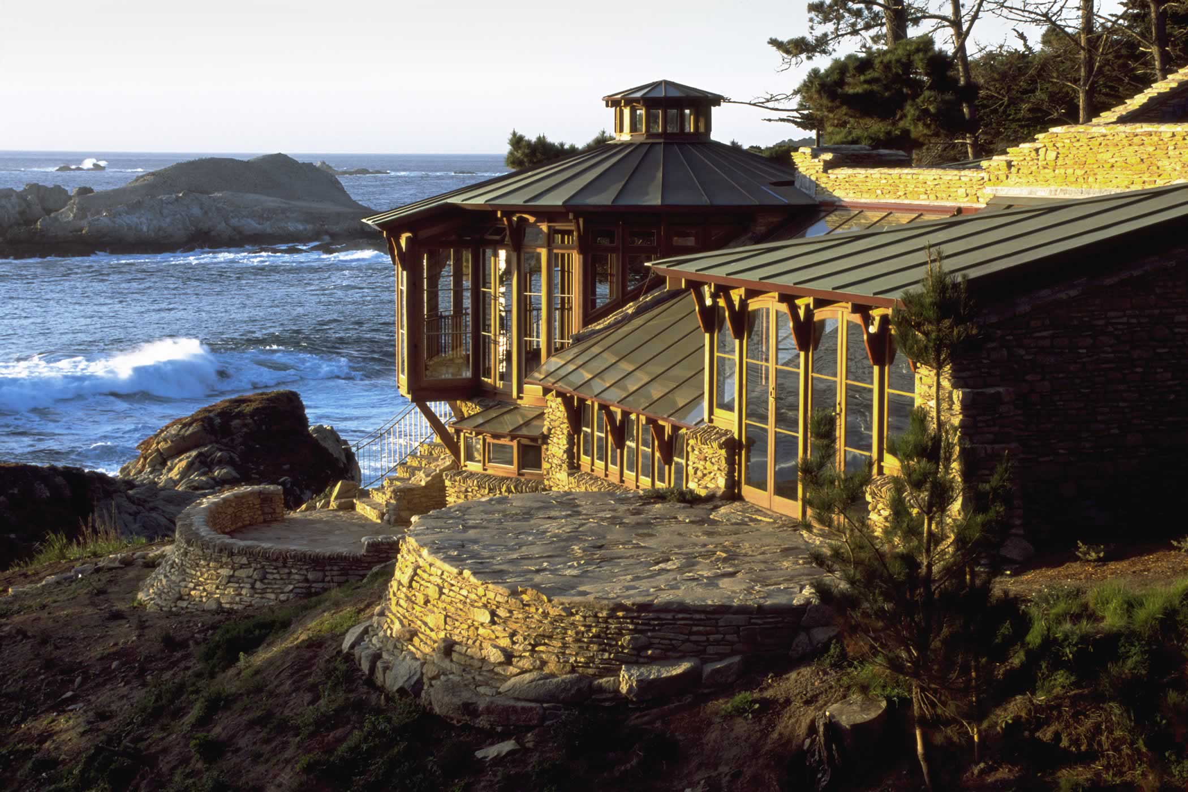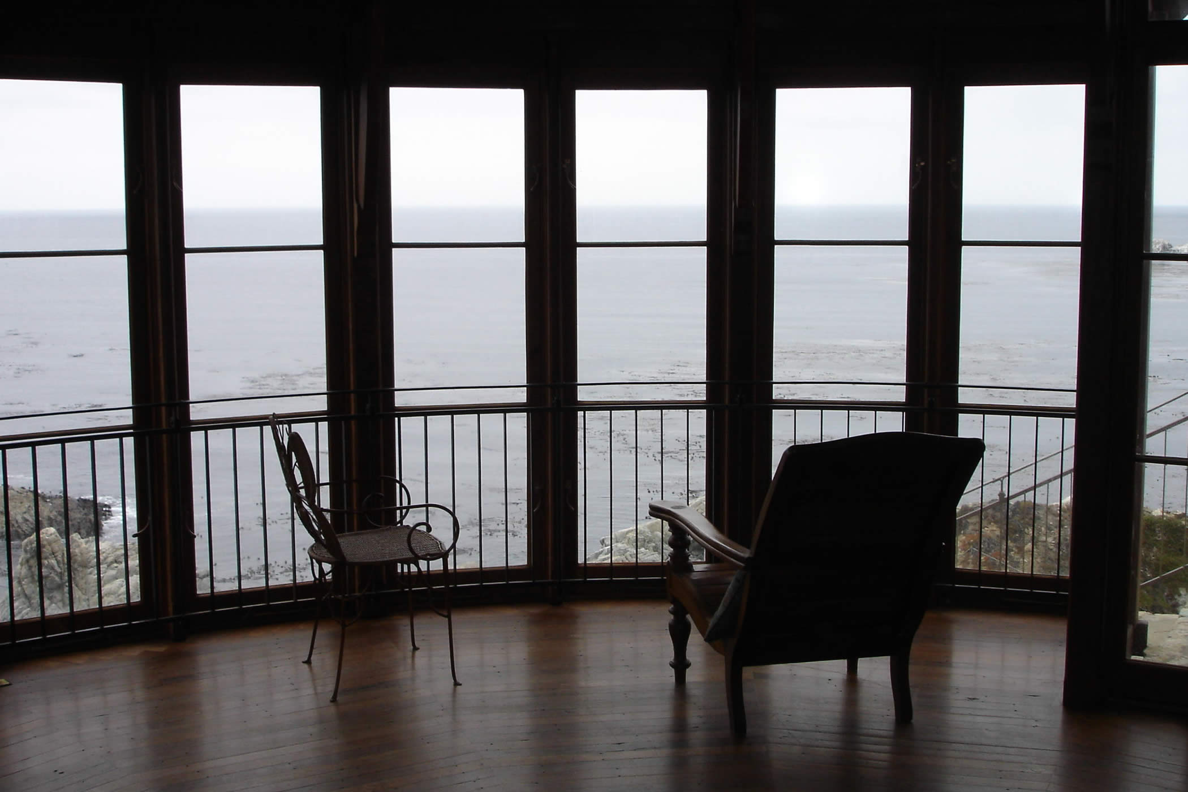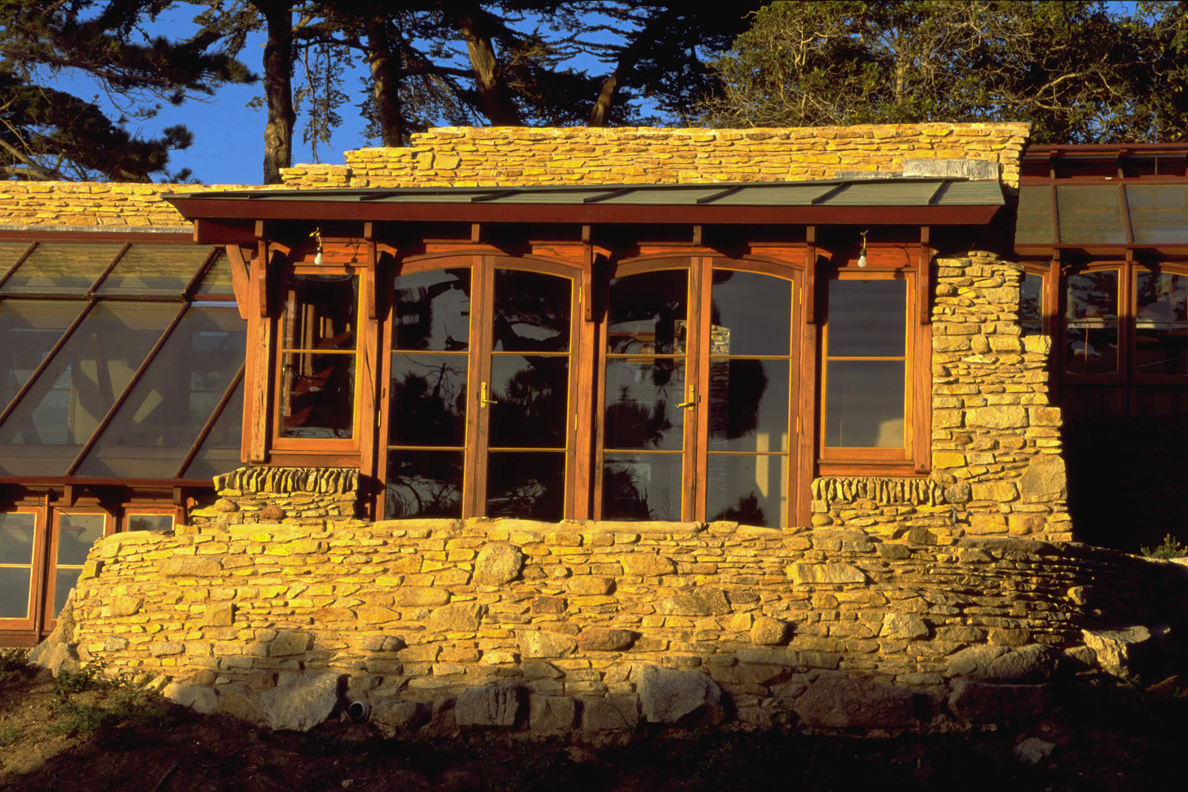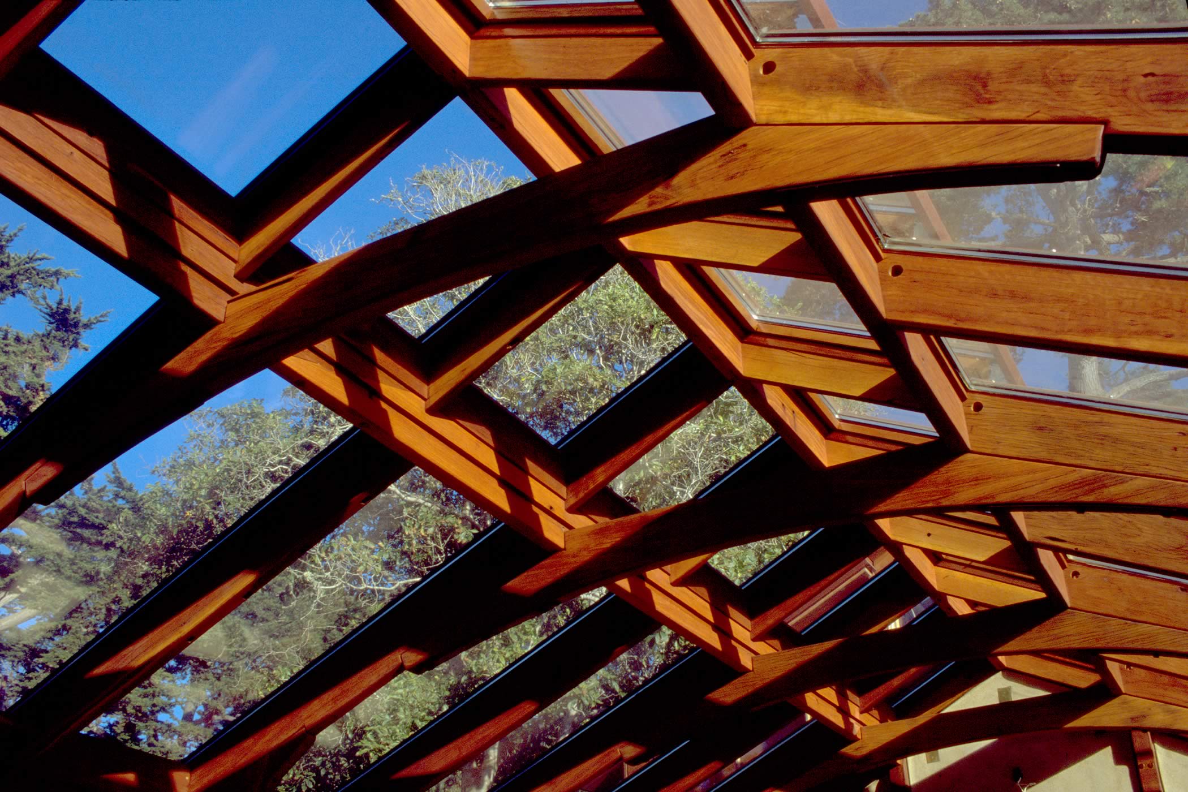-

The James House Greenhouse, Carmel Highlands, California: The stone and recycled timber greenhouse with copper and glass roofs and curved stone external patios looks out to spectacular Point Lobos State Reserve. Photo by James Morrison.
-

The James House Greenhouse, Carmel Highlands, California: A structural recycled timber roof lantern of mixed eucalyptus hardwood caps the rotunda bringing in high level natural light. Photo by James Morrison.
-

The James House Greenhouse, Carmel Highlands, California: The rotunda has a mixed eucalyptus hardwood recycled timber floor and glazed recycled timber doors which capture sweeping sea views of rich marine life and the Point Lobos State Reserve.
-

The James House Greenhouse, Carmel Highlands, California: Greenhouse detail of stonework and mixed eucalyptus hardwood recycled timber doors which interpret Charles Greene’s James House main house Mission Revival Style. Photo by James Morrison.
-

The James House Greenhouse, Carmel Highlands, California: A recycled eucalyptus hardwood timber roof structure, window frames and seedling propagation tables combine with an earth floor and stone flags in the propagation room.
-

The James house Greenhouse, Carmel Highlands, California: The greenhouse detail shows opening glazed ridge vents for natural ventilation and recycled eucalyptus hardwood timber trusses (photographed during construction). Photo by James Morrison.
The James House Greenhouse, Carmel Highlands, California, USA is constructed of locally sourced stone and recycled mixed eucalyptus hardwood timbers from Australia for its structure, flooring, ceilings, door and window frames. The architectural language interprets the Mission Revival Style of Charles Greene’s adjacent James House main house, as required by planning approval conditions. A structural recycled timber roof lantern of mixed eucalyptus hardwood caps the greenhouse rotunda and brings in high-level natural light. The roof finish is copper sheeting with glass roofs to the conservatory and linking areas. Glazed doors and windows with recycled mixed eucalyptus hardwood timber frames capture sweeping sea views of rich marine life below and the Point Lobos State Reserve beyond. The propagation room has an earth floor inset with occasional stone flags. Climatic control by means of natural ventilation utilises automated computer monitoring and operation technology to adjust opening glazed ridge vents and low level recycled timber panels.