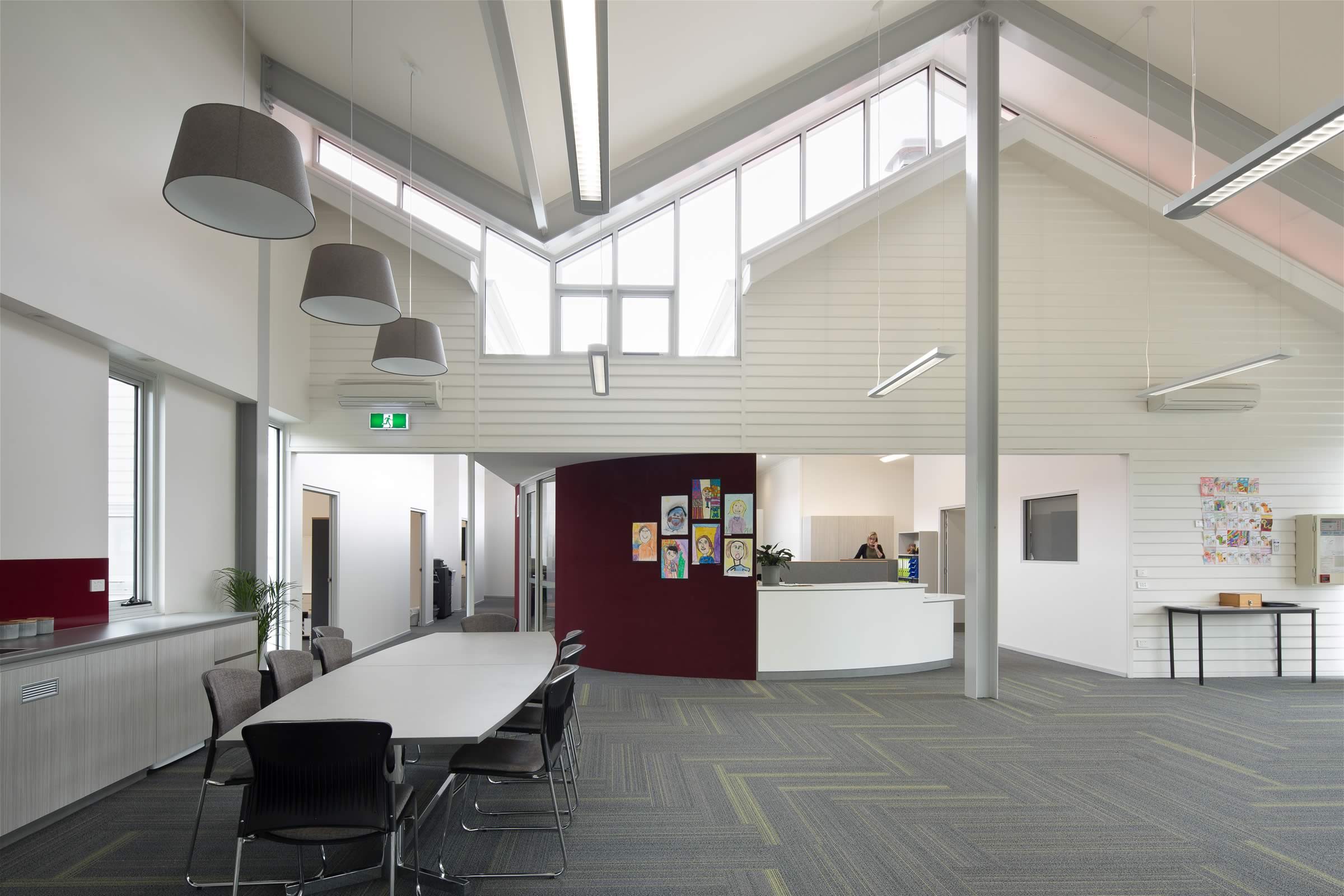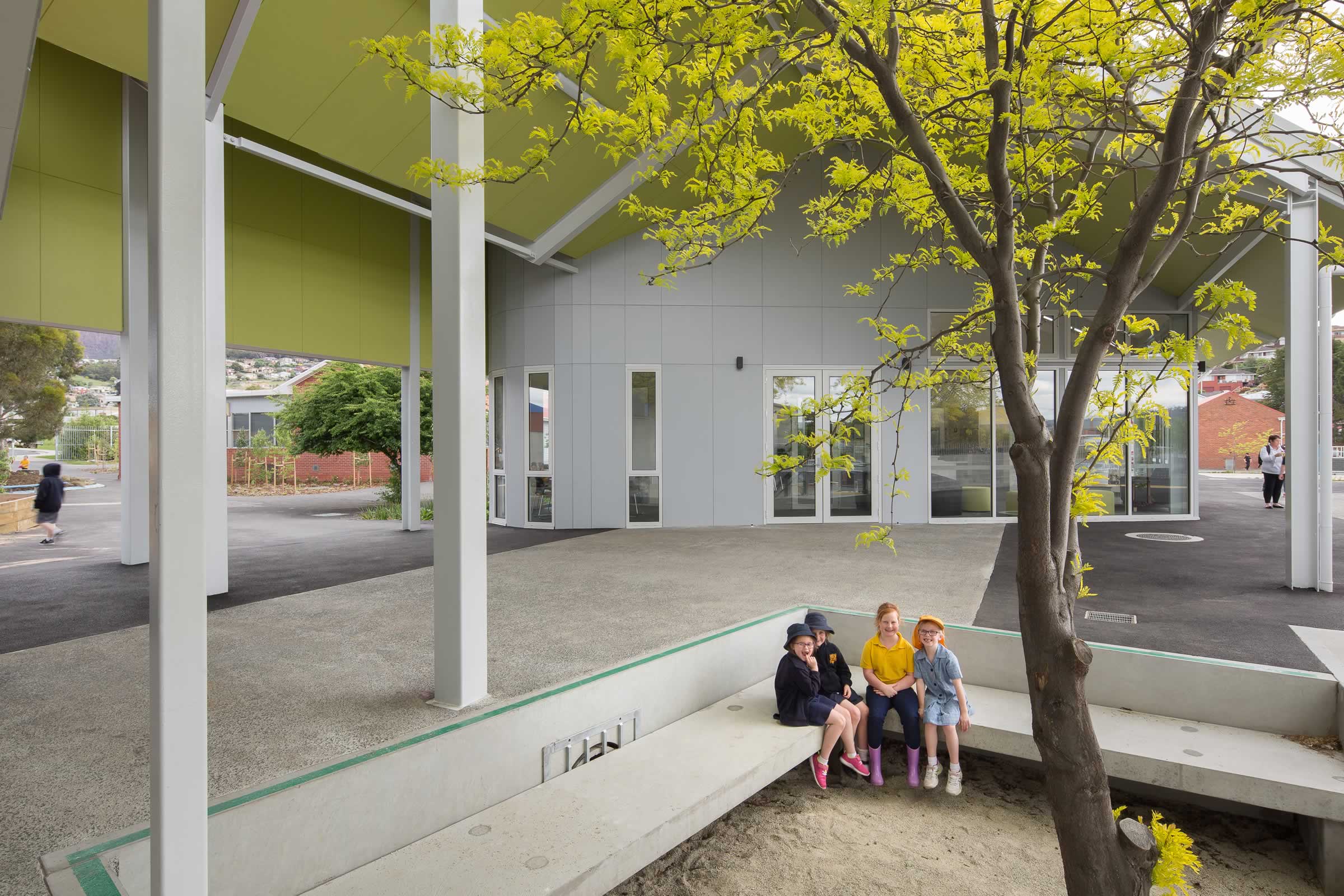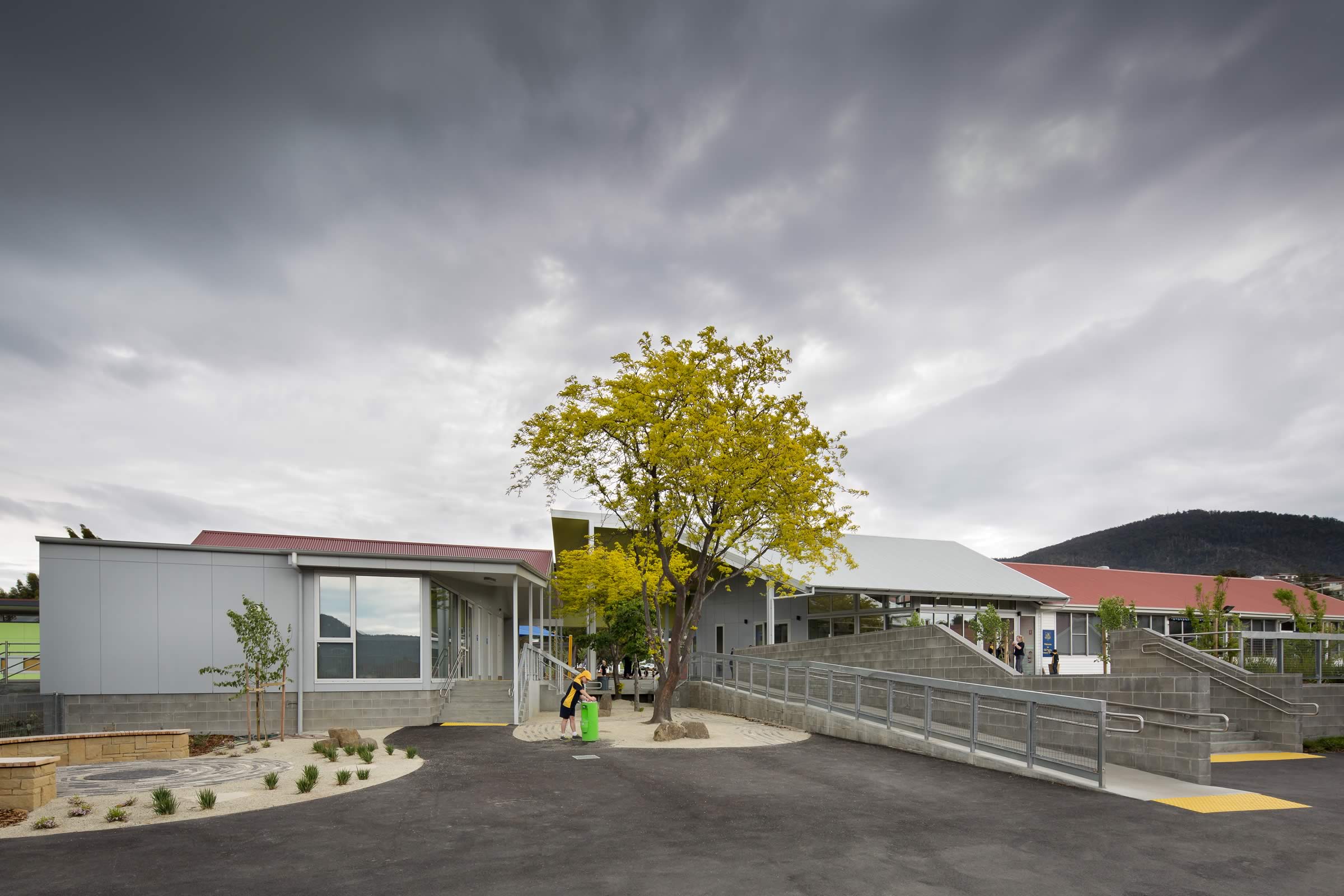-

The light, welcoming Glenorchy Primary School administration area reflects our non-institutional, inclusive and respectful design approach, and establishes a sense of community worth and pride. Photo by Thomas Ryan.
-

Glenorchy Primary School children, staff and parents benefit from safe environments with easy passive surveillance of play and meeting areas. Photo by Thomas Ryan.
-

Glenorchy Primary School learning areas include space for shared learning, interlinked but distinct break-out space for a range of activities, and open up to outside learning space. Photo by Thomas Ryan.
-

Universal access and a hierarchy of building scale makes the Glenorchy Primary School administration area recognisable and way finding easy. Photo by Thomas Ryan.
Our design reflects the school’s vision and values. It establishes a sense of welcome and pride in the school, achieving a non-institutional atmosphere of inclusiveness and community respect.
New learning areas support the pedagogical approach of collaborative teaching and enquiry-based learning championed by the school. The adaptation and re-use of a large weatherboard wing earmarked for demolition delivers learning areas larger than could otherwise have been afforded. Comprised of spaces for shared learning with interlinked but distinct break out spaces for different activities, they also open up to outside areas.
Universal access and a hierarchy of building scale make the administration area recognisable and way-finding easy. Greened grounds, external spaces linking existing buildings and a central gathering space, or “heart”, brings spatial coherence to the overall school. Children, staff and parents benefit from safe environments with easy passive surveillance of play and meeting areas.
The result? A transformed learning and support environment, increased greenery and clear way-finding, engaged students and staff, a sense of pride, and a happier, vibrant school community.
“You’ve made a silk purse from a sow’s ear!” – Wendy Potter, Glenorchy Primary School Principal, 2017.