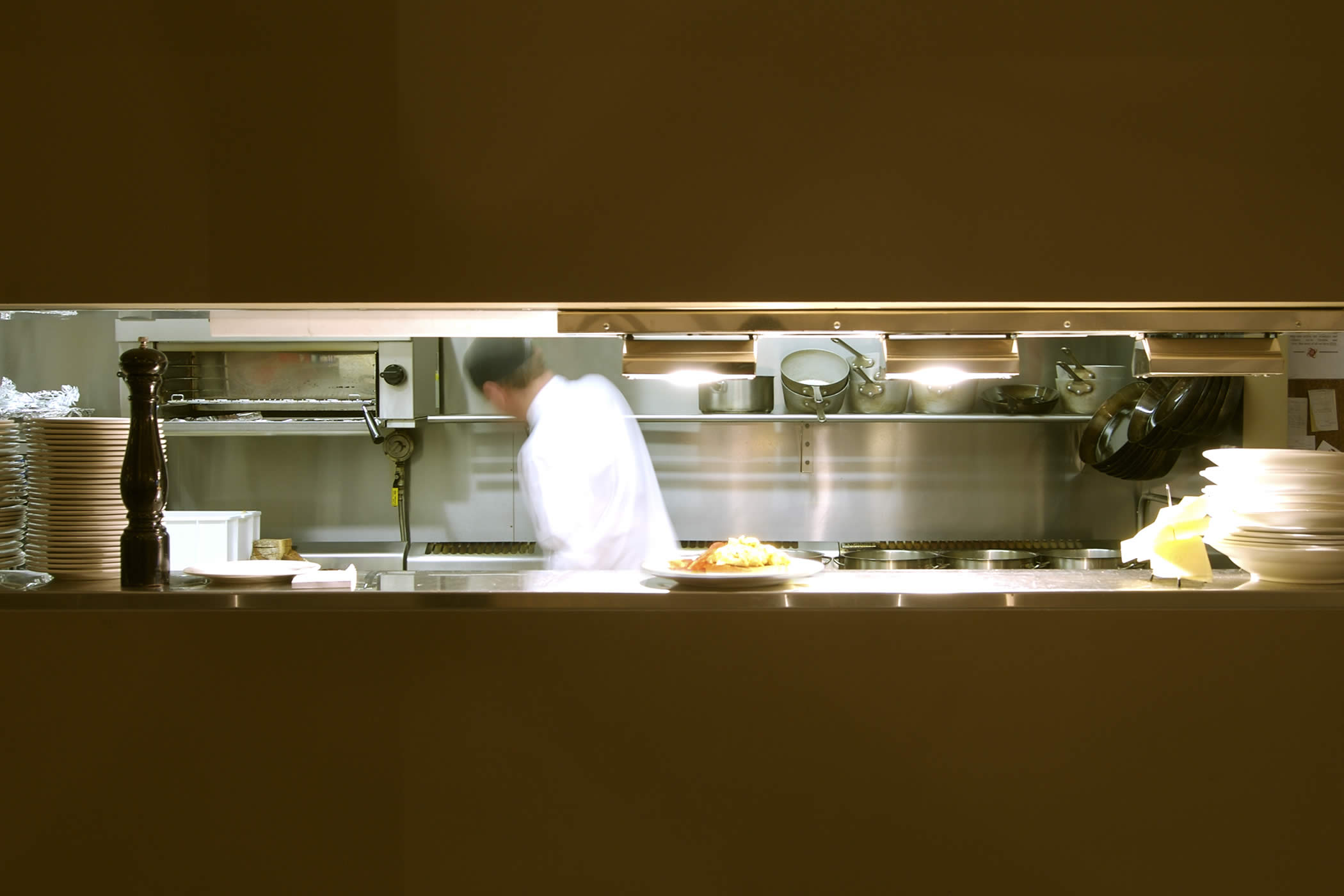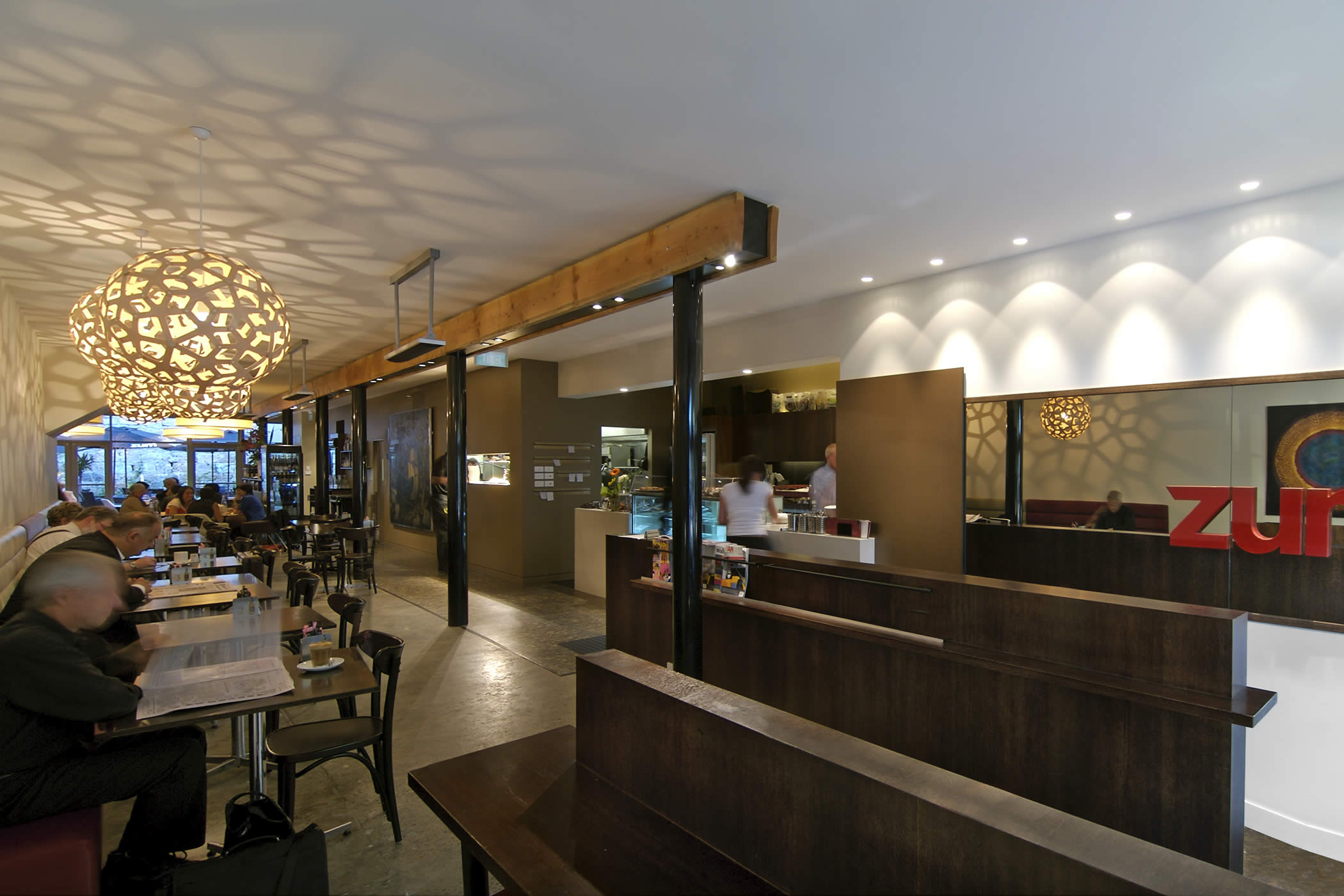-

ZUM Cafe, Salamanca Place, Hobart: The compact commercial kitchen opens to the busy interior where well resolved spatial planning supports efficiencies necessary for the successful operation of this popular café. Photo by Jonathan Wherrett.
-

ZUM Cafe, Salamanca Place, Hobart: A highly functional and efficient layout in a restricted linear space creates distinct zones, varied ambience and a separate circulation spine opening to a quarry courtyard at the rear. Photo by Jonathan Wherrett.
At ZUM in historic Salamanca Place, we value-added to a successful local business brand by resolving complex spatial planning challenges, modelling its 3-D envelop and upgrading derelict sub-surface services thereby ensuring its ongoing success as an extremely popular cafe and thriving business venture.
We designed a highly functional and efficient layout within a restricted linear space by establishing distinct zones with varied ambience separate from a circulation spine running through the cafe length. A ramp provides easy access from the street despite a floor level change at the entrance. To the rear, a quarry courtyard with protected microclimate for exterior tables has become a sought after coffee spot. The courtyard also brings natural light and cross ventilation to the cafe interior.
Interior decor by Kirkland and Bury Interior Design.