-

UTAS Inveresk Student Residences, Tasmania: Looking across the North Esk River to the building’s south facade and its reflection, raw macrocarpa timber screens evoke the adjacent delicate river foliage. Photo by Thomas Ryan.
-
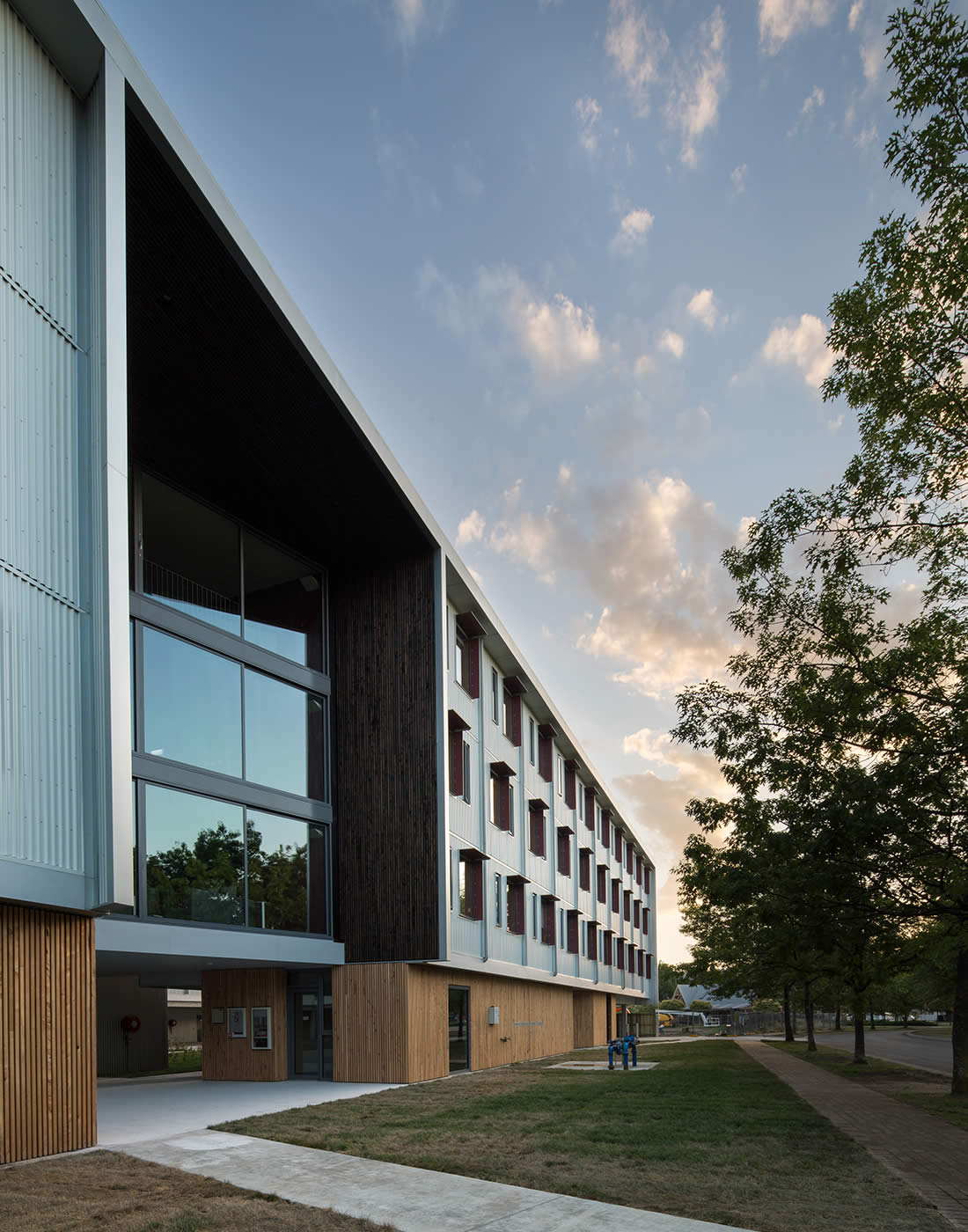
UTAS Inveresk Student Residences, Tasmania: An expressed entrance portal punctuates the north facade while corrugated iron cladding references materials of the Inveresk Railway Workshops cultural and heritage precinct. Photo by Thomas Ryan.
-
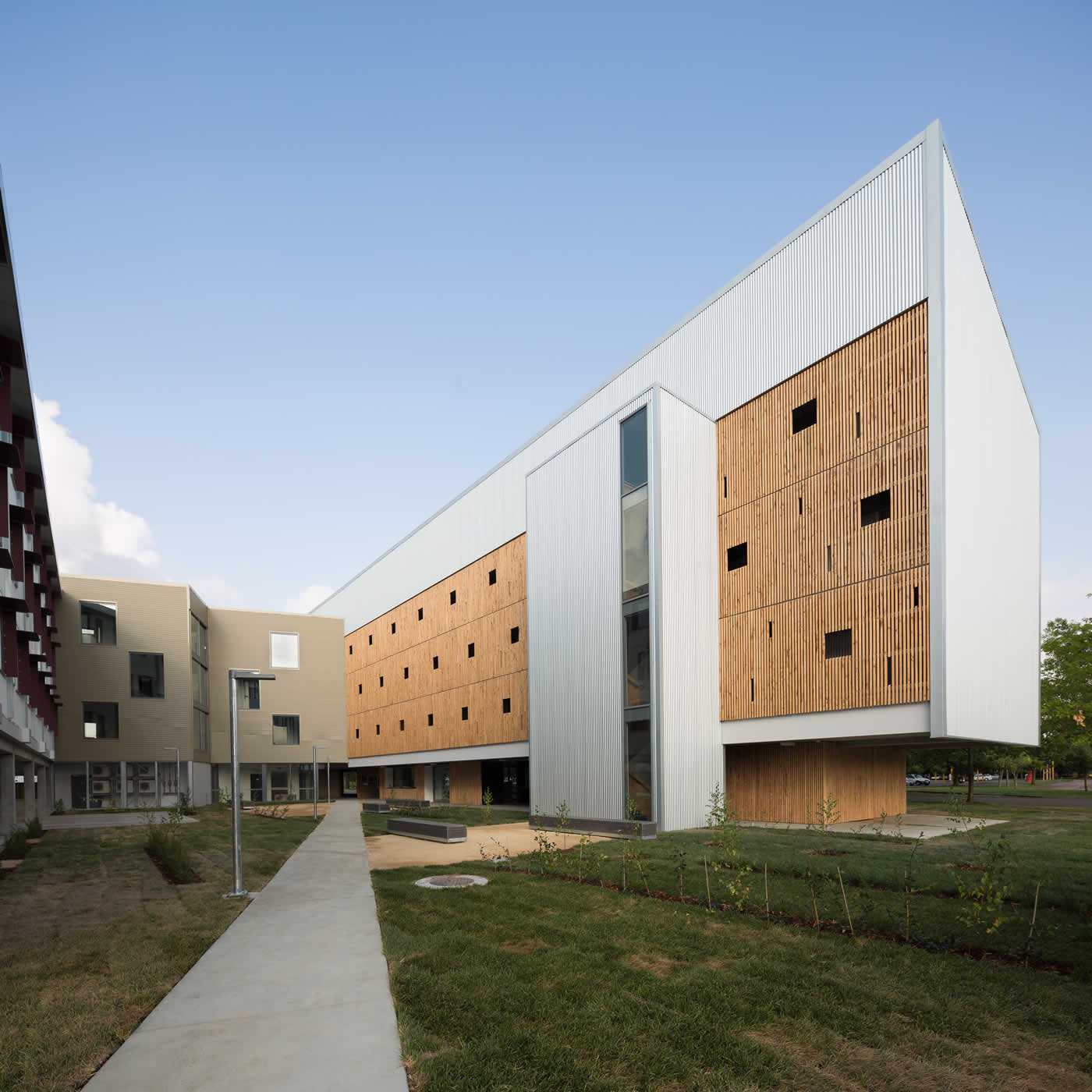
UTAS Inveresk Student Residences, Tasmania: A diagonal desire line delivers pedestrians and cyclists through greened social courtyards beneath the building circulation core linking contrasting facades and the apartment wings. Photo by Thomas Ryan.
-
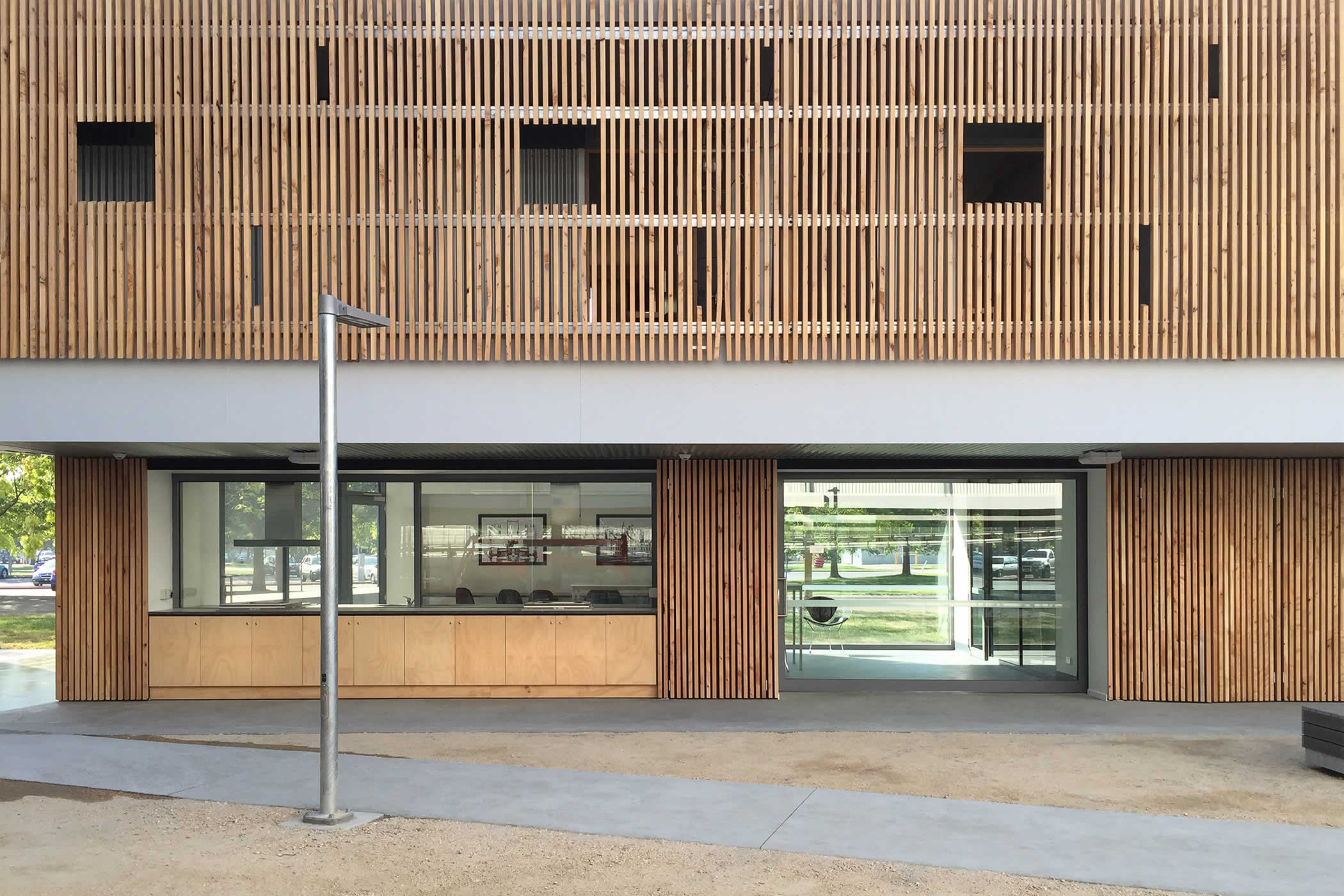
UTAS Inveresk Student Residences, Tasmania: Macrocarpa timber screens frame the view through the ground floor laundry common room with attention to visual transparency for safety in the public realm of the site. Photo by James Morrison.
-
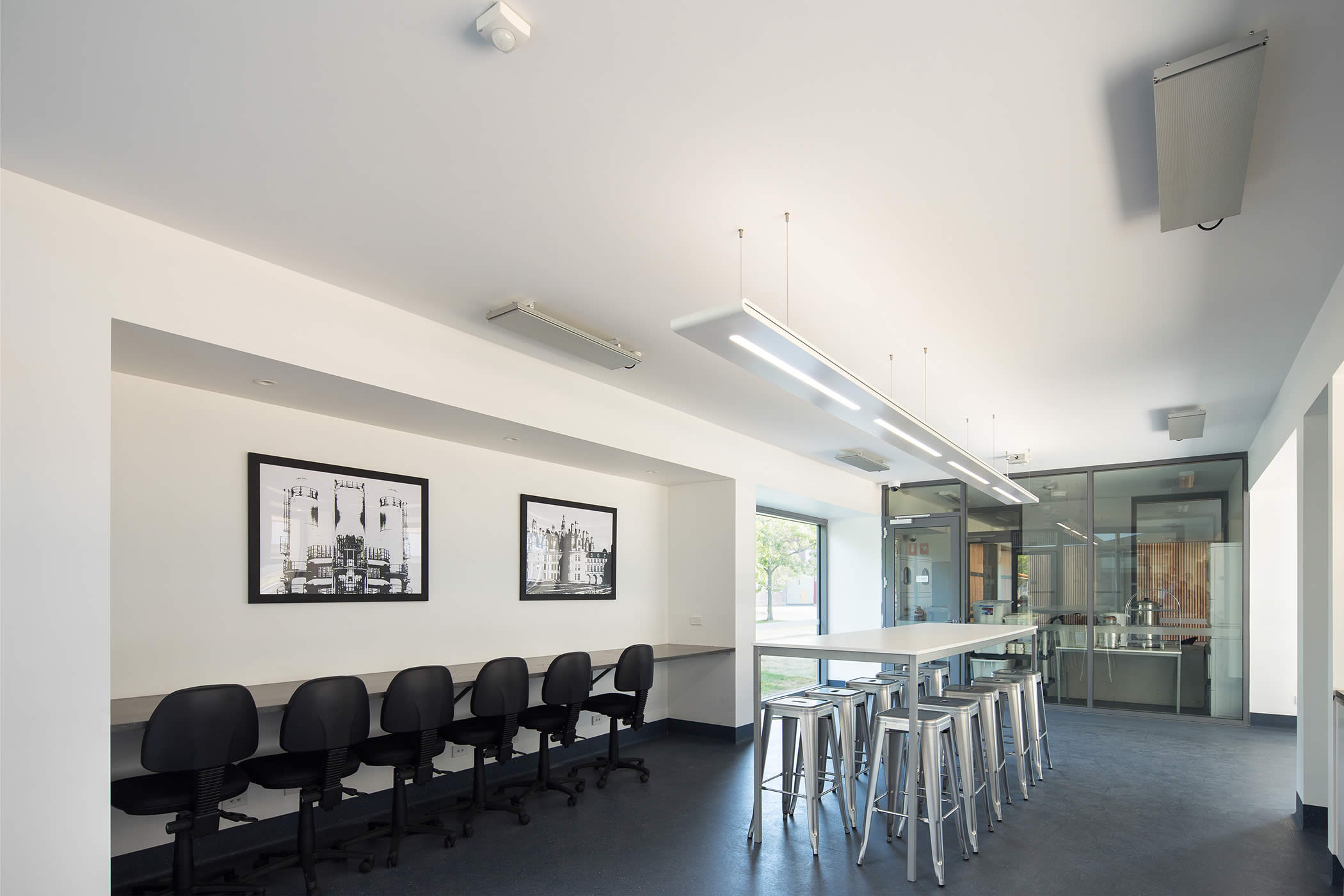
UTAS Inveresk Student Residences, Tasmania: The common room adjacent to the laundry shows how the design promotes opportunities within the residence for interpersonal interaction and learning in the globalised information age. Photo by Thomas Ryan.
-
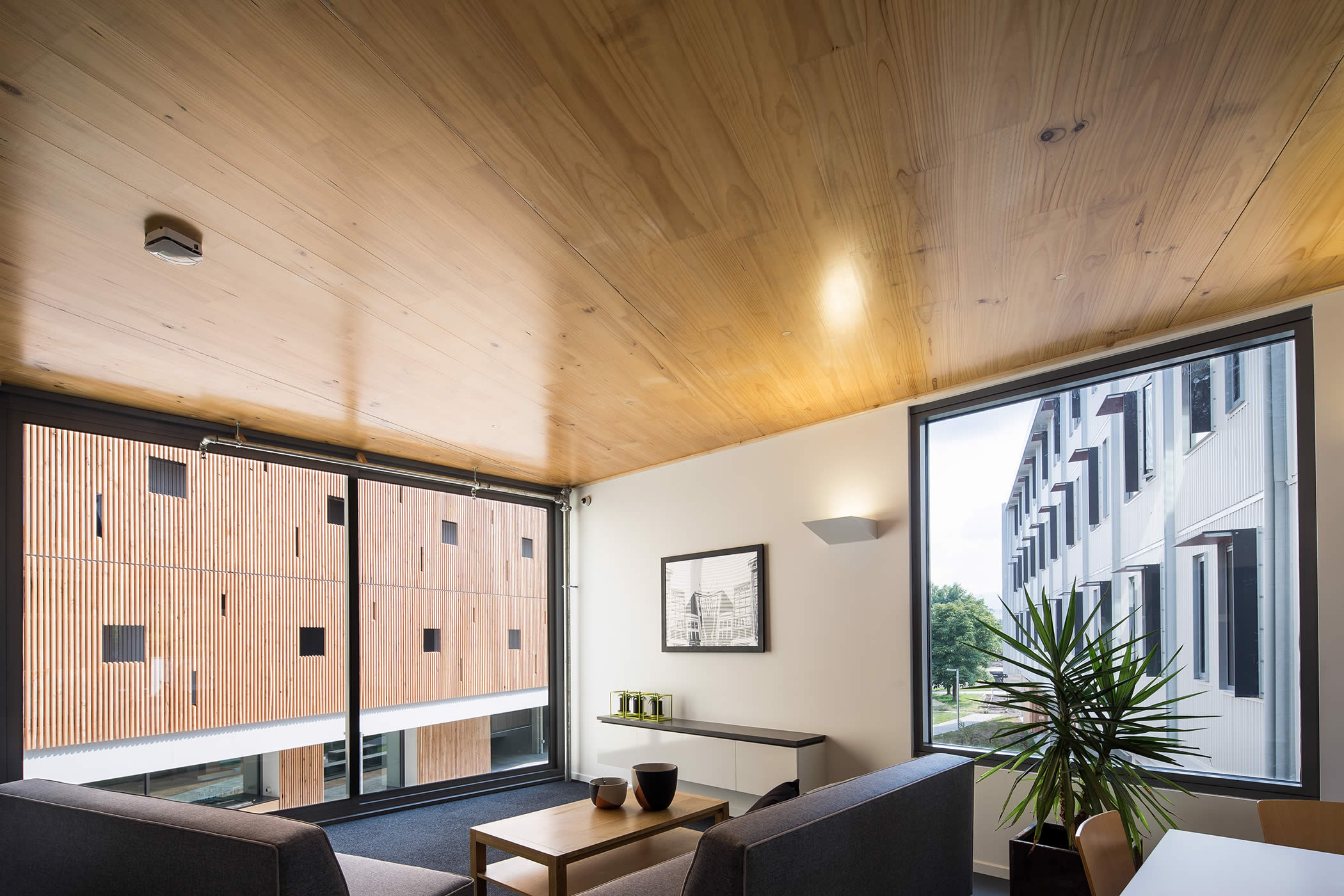
UTAS Inveresk Student Residences, Tasmania: Prefabricated lightweight framed timber construction was combined with structural cross laminated timber (CLT) expressed in corner common room interiors and the stairwells. Photo by Thomas Ryan.
-
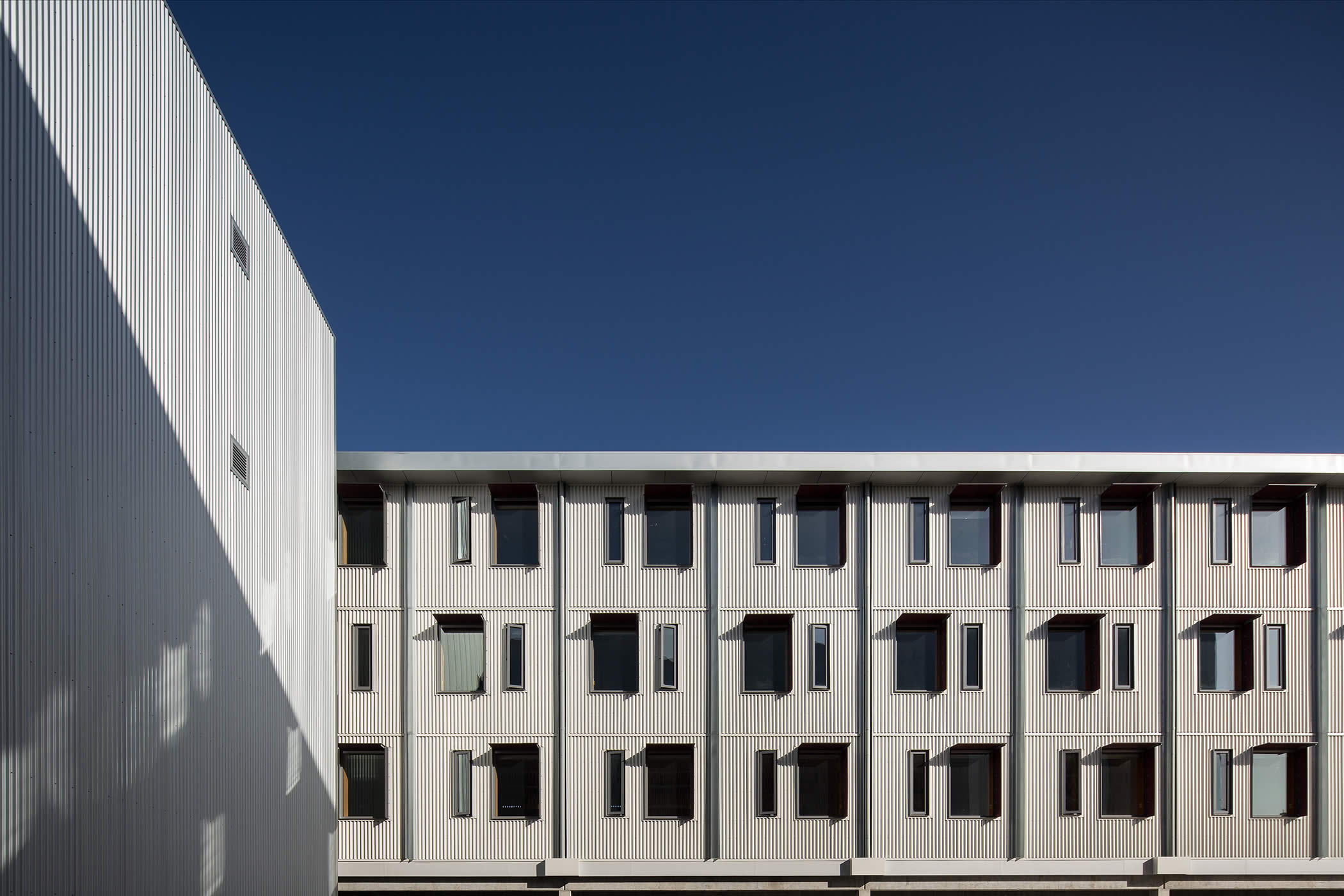
UTAS Inveresk Student Residences, Tasmania: The northern facades integrated sunshades and trickle feed ventilation and pay homage to the Inveresk heritage context and nearby corrugated iron of industrial rail sheds of the past. Photo by Thomas Ryan.
-
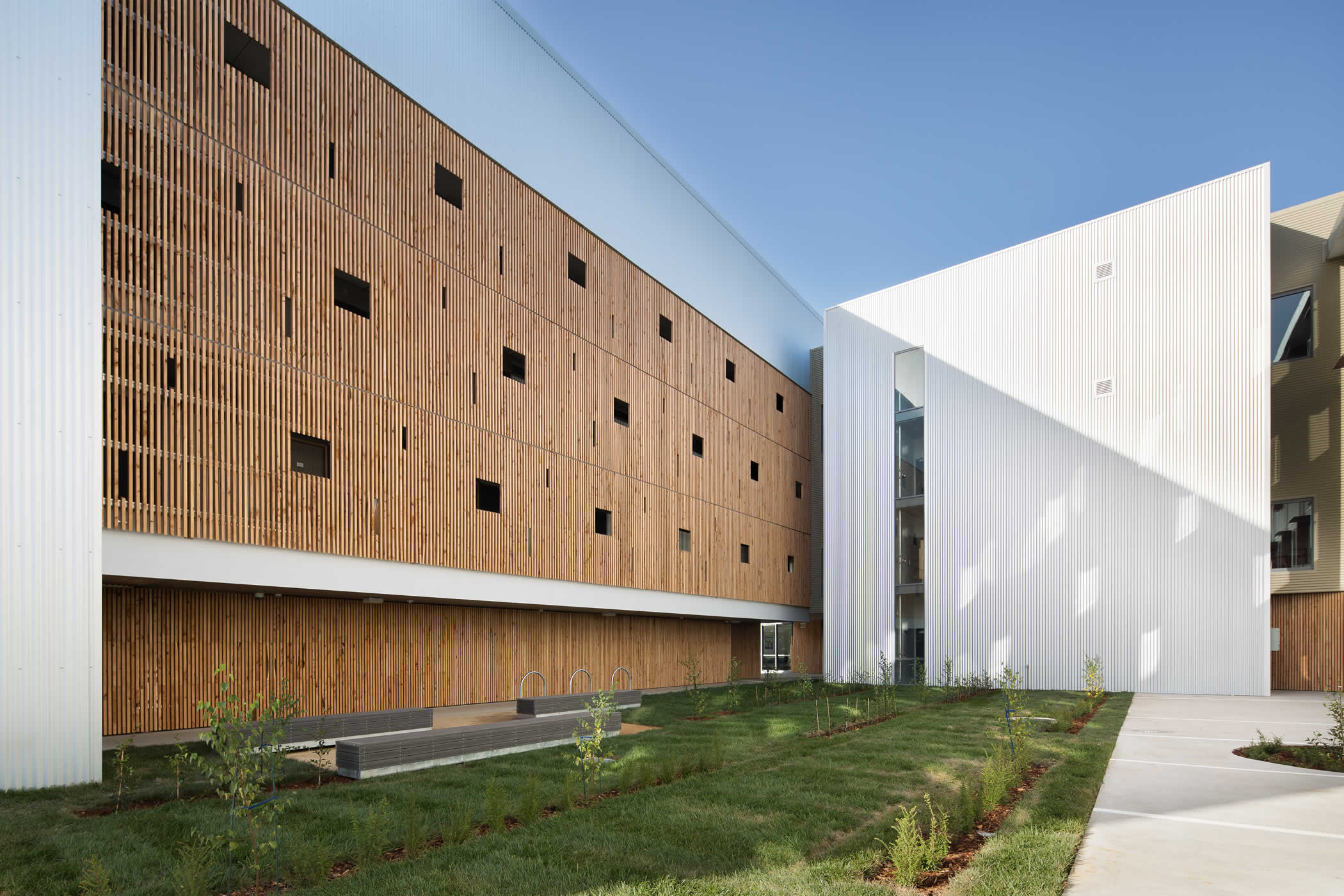
UTAS Inveresk Student Residences, Tasmania: The western courtyard includes seating and planting that follows the geometry of the railway lines of the original Launceston Railway Station. Photo by Thomas Ryan.
Located on the edge of Launceston’s Inveresk Railway Workshops heritage precinct, two 3-storied parallel wings of UTAS Inveresk student apartments are raised above the adjacent flood prone North Esk River’s 100-year flood level. The residence consists of 120 self-contained National Rental Affordability Scheme (NRAS) apartments and common spaces designed to promote opportunities for interpersonal interaction and learning in the globalised information age. Each compact apartment has a fully appointed kitchenette, open bedroom / study area and private bathroom. Environmentally sustainable design (ESD) principles achieve optimal solar orientation for all the apartments, user comfort, a healthy environment, energy and resource efficiencies, and lifecycle cost savings. Innovative pre-fabricated modular lightweight timber technology that supports a sustainable Tasmanian timber industry was devised for its construction combined with use of structural cross-laminated timber (CLT).