-
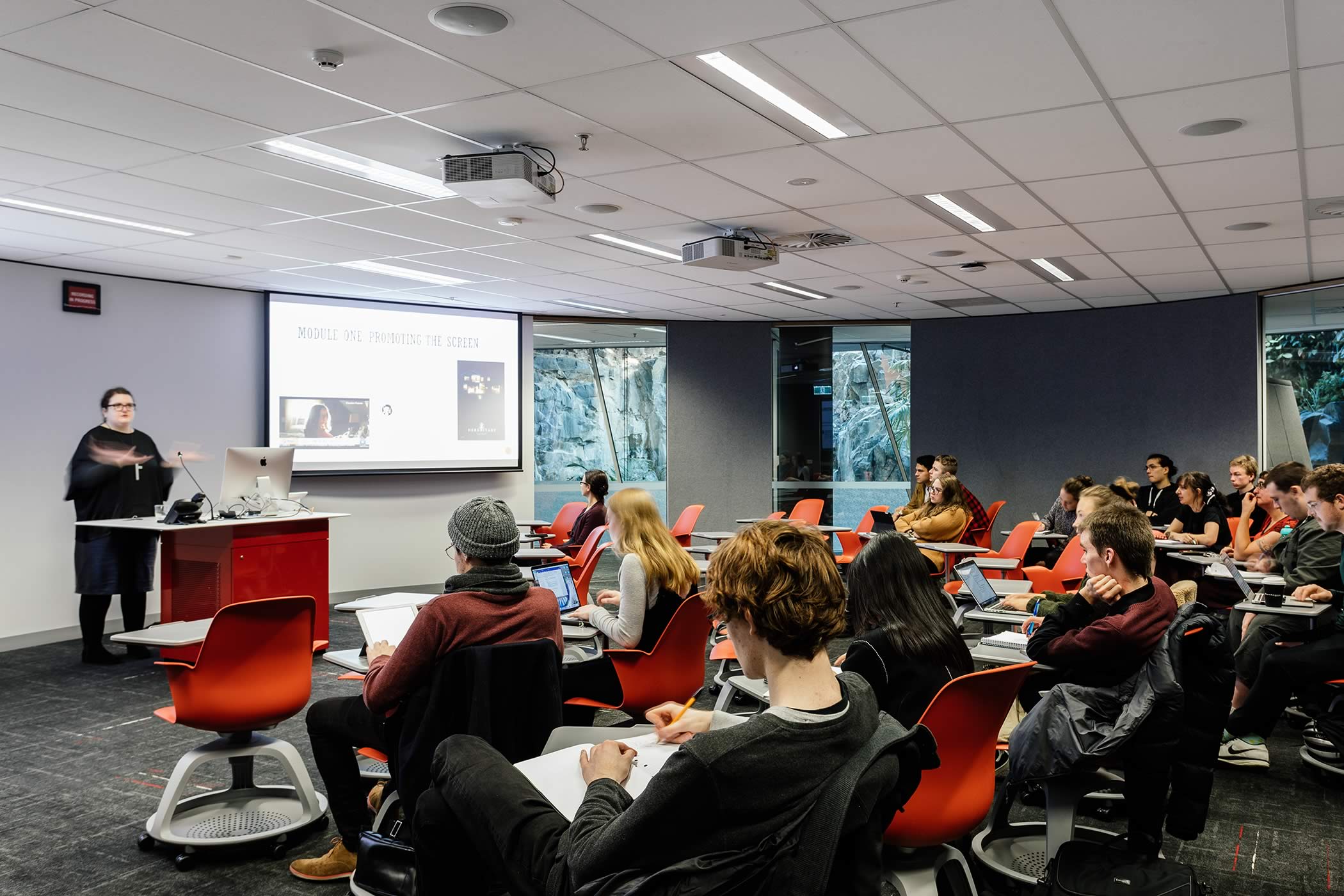
The Media School – University of Tasmania: Elliptical learning spaces support 21st century pedagogy with easily re-configured loose furniture layouts to suit small group collaborative work or a traditional lecture format. Photo by Adam Gibson.
-
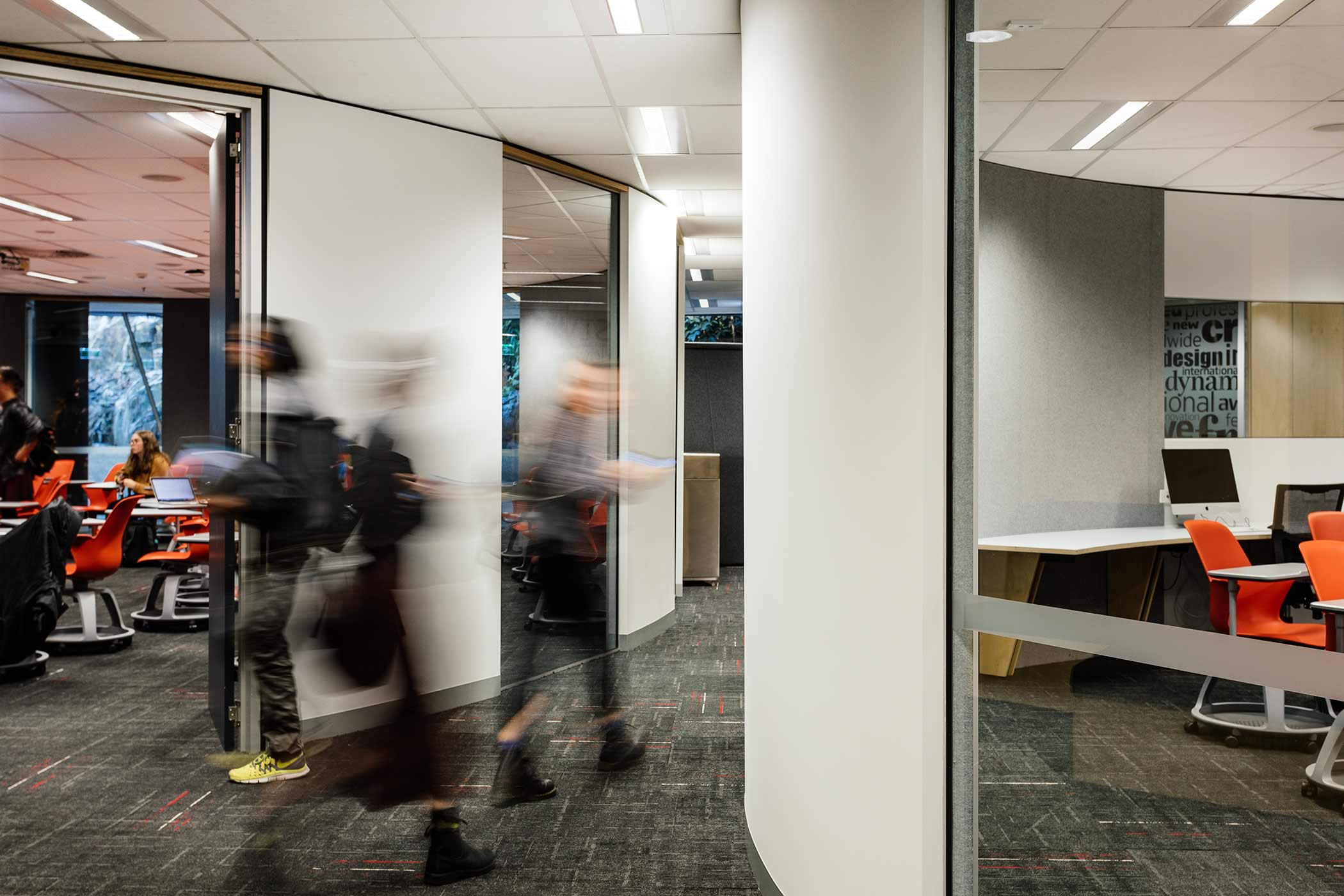
The Media School – University of Tasmania: Elliptical learning spaces open the circulation space achieving an easy flow of movement, expansive view cones and a sense of spaciousness rather than constriction. Photo by Adam Gibson.
-
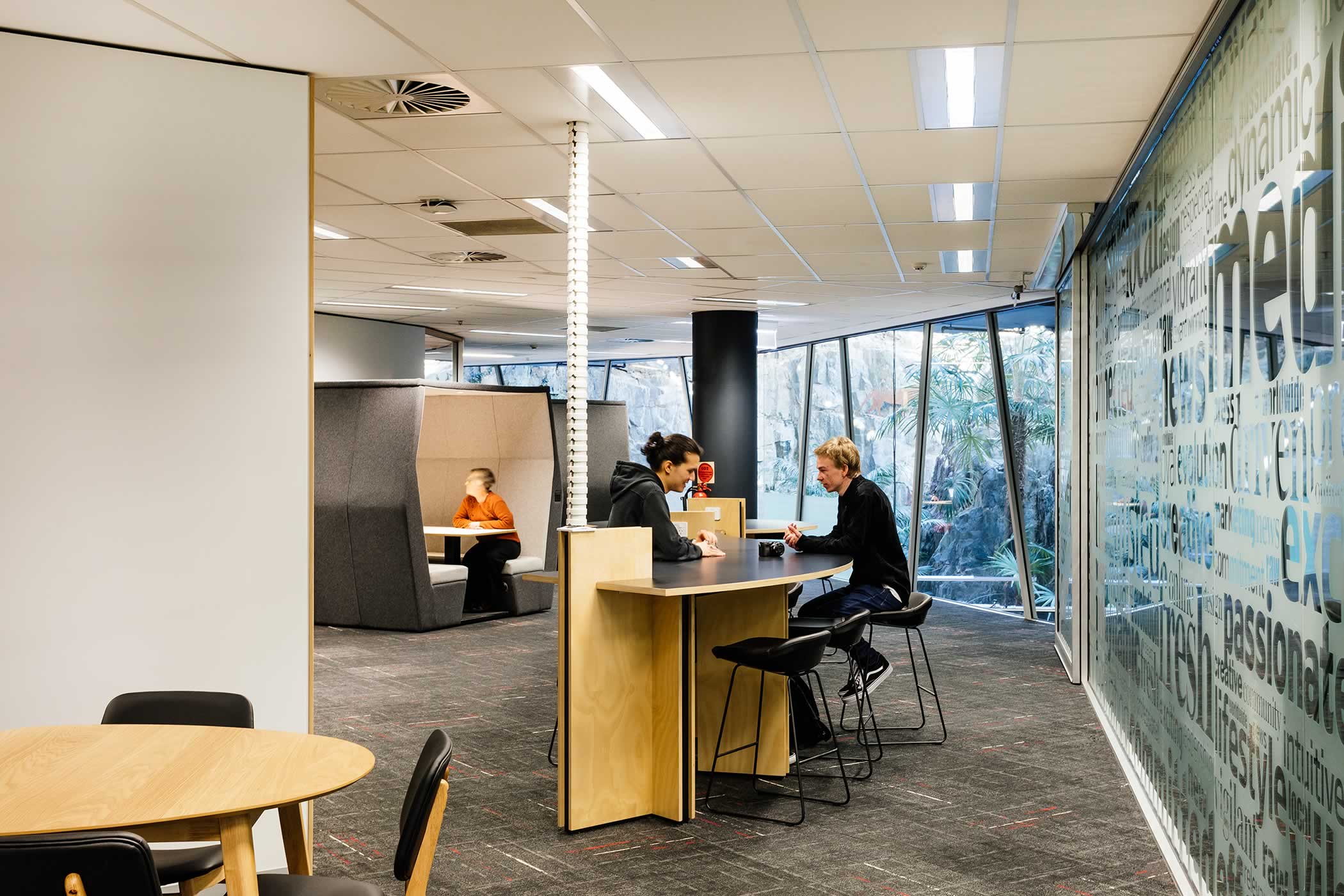
The Media School – University of Tasmania: Enclosures are positioned away from existing glazed edges bringing borrowed quarry views and natural light to shared informal study, kitchenette and social space. Photo by Adam Gibson.
-
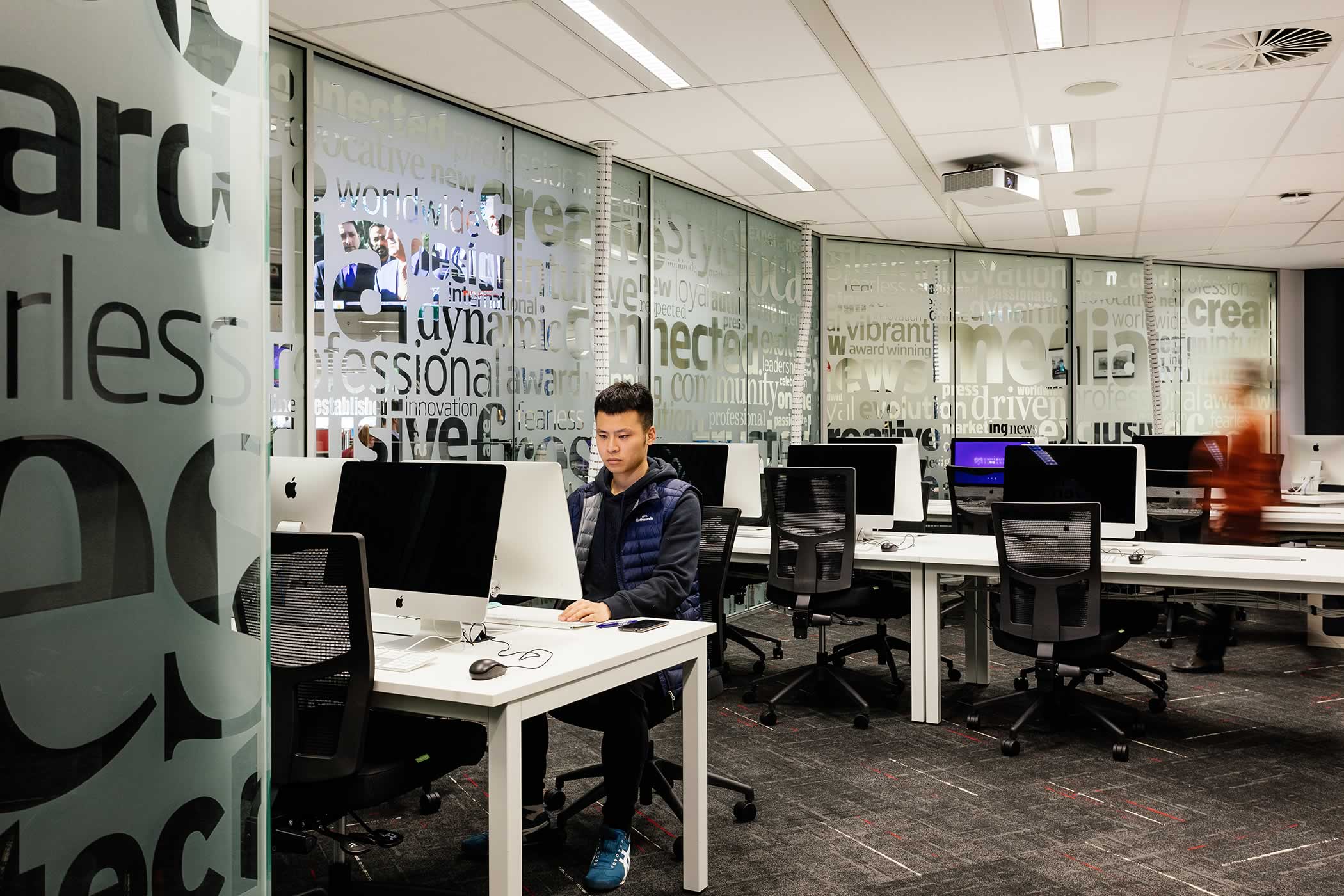
The Media School – University of Tasmania: The student hub and Mac laboratory share The Mercury’s existing glazed graphics feature wall benefitting from the light and atmosphere it presents. Photo by Adam Gibson.
-
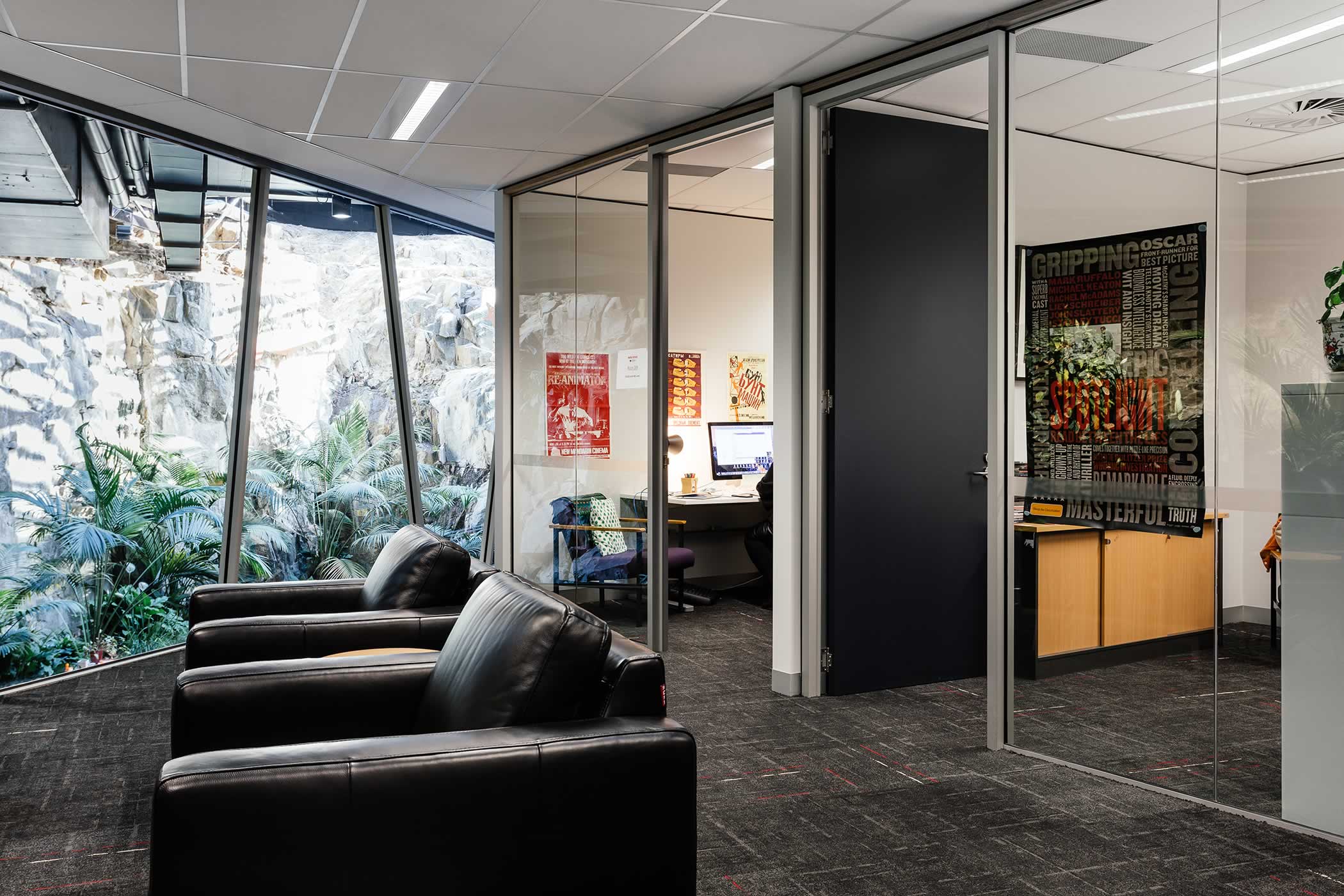
The Media School – University of Tasmania: Staff offices are positioned away from existing glazed edges with shared preparation and social space facing borrowed quarry views and natural light. Photo by Adam Gibson.
-
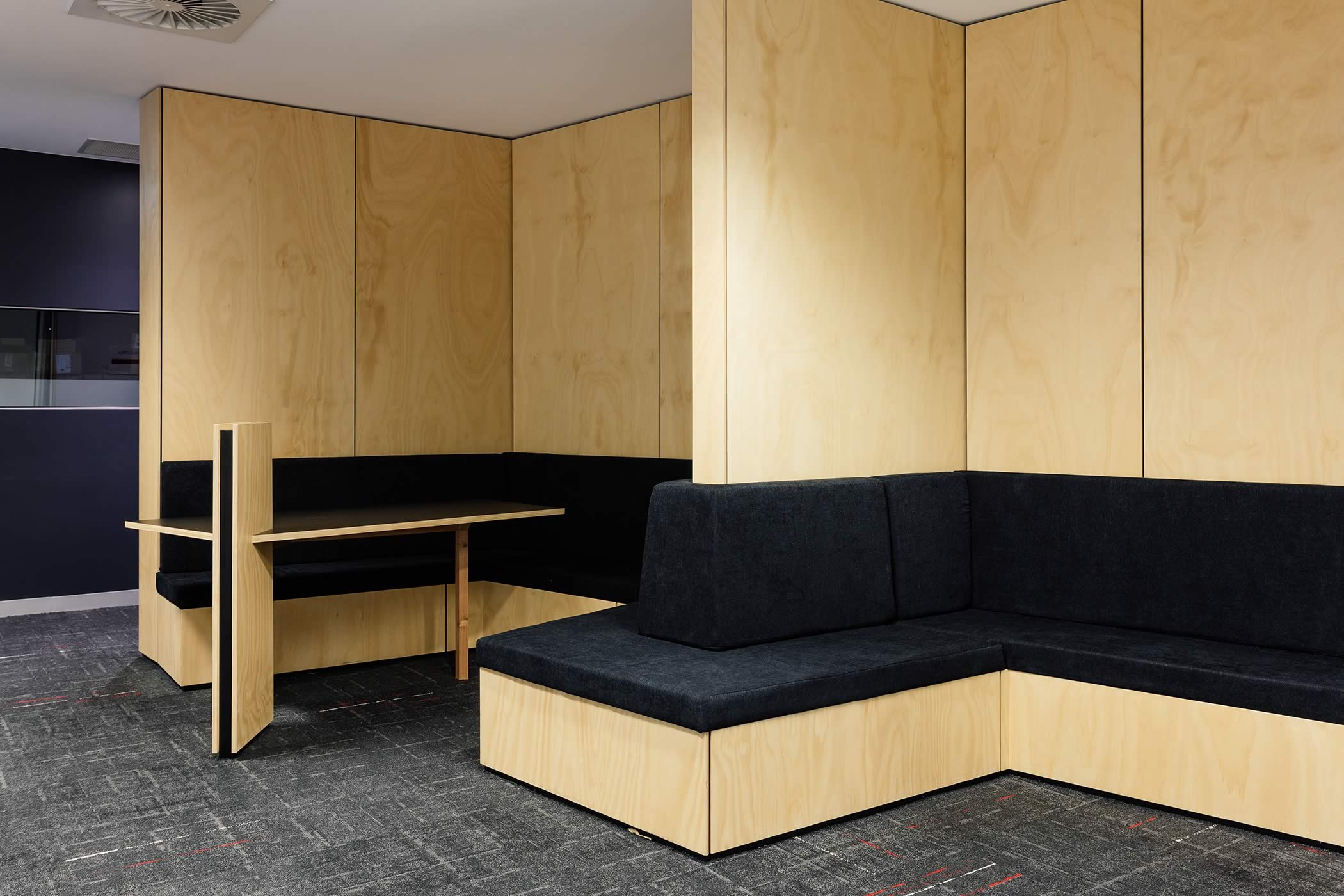
The Media School – University of Tasmania: Built–in alcove seating introduces natural timber for a friendly environment where students congregate for pre and post lesson discussion. Photo by Adam Gibson.
-
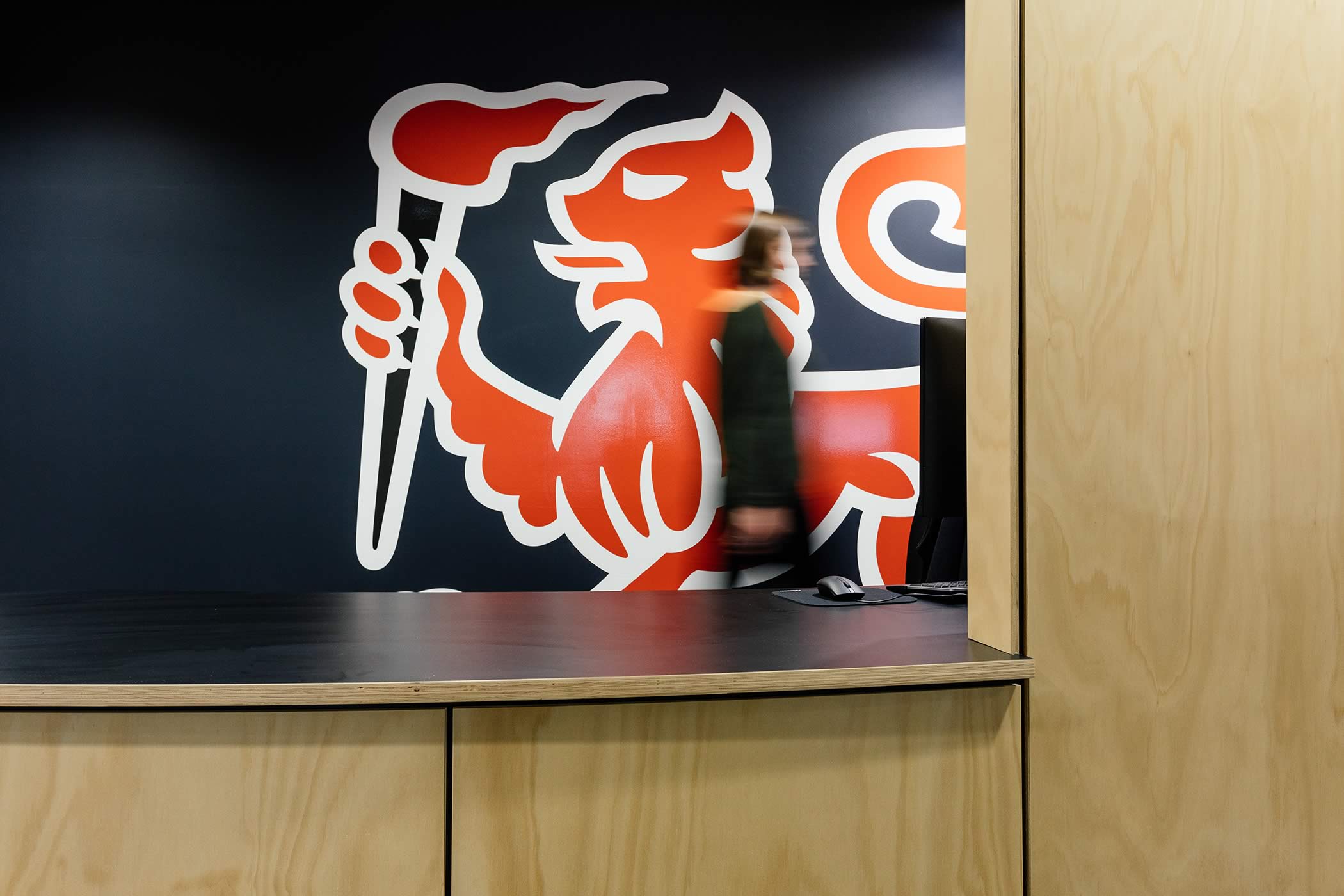
The Media School – University of Tasmania: Timber joinery demonstrates attention to detail and integrates the University brand and signage with functional requirements of the brief. Photo by Adam Gibson.
The Media School – University of Tasmania, is a contemporary media school with a locally specific identity in a tucked away location within lively public Salamanca Square. Here it occupies space adjacent to The Mercury Hobart, within a heartbeat of the real-life application of course curricula it delivers.
Our concept for the tertiary education interior fit-out was to integrate design supporting current pedagogy for 21st century learning with a memorable sense of place afforded by the unique outlook from the new premises to the rock face of historic Salamanca Quarry beyond.
Enclosed learning spaces, postgraduate study nooks and staff offices are positioned away from the existing glazed edge bringing borrowed quarry views and natural light to informal study and social spaces. Elliptical learning spaces open the circulation space achieving an easy flow of movement, expansive view cones and a sense of spaciousness rather than constriction. Sightlines through carefully located glazed panels connect learning, staff and student activity areas capturing the rugged stone and greenery of the quarry beyond. The hub and Mac laboratory share The Mercury’s existing glazed graphics feature wall benefitting from the light and atmosphere it presents.
Learning sessions typically commence with content delivery in a traditional lecture layout followed by easy re-configuration of loose furniture to suit small group collaborative work in the same learning area. Informal student–lecturer discussion continues in the seating alcoves with the hub / kitchenette well utilised for informal study and collaboration.