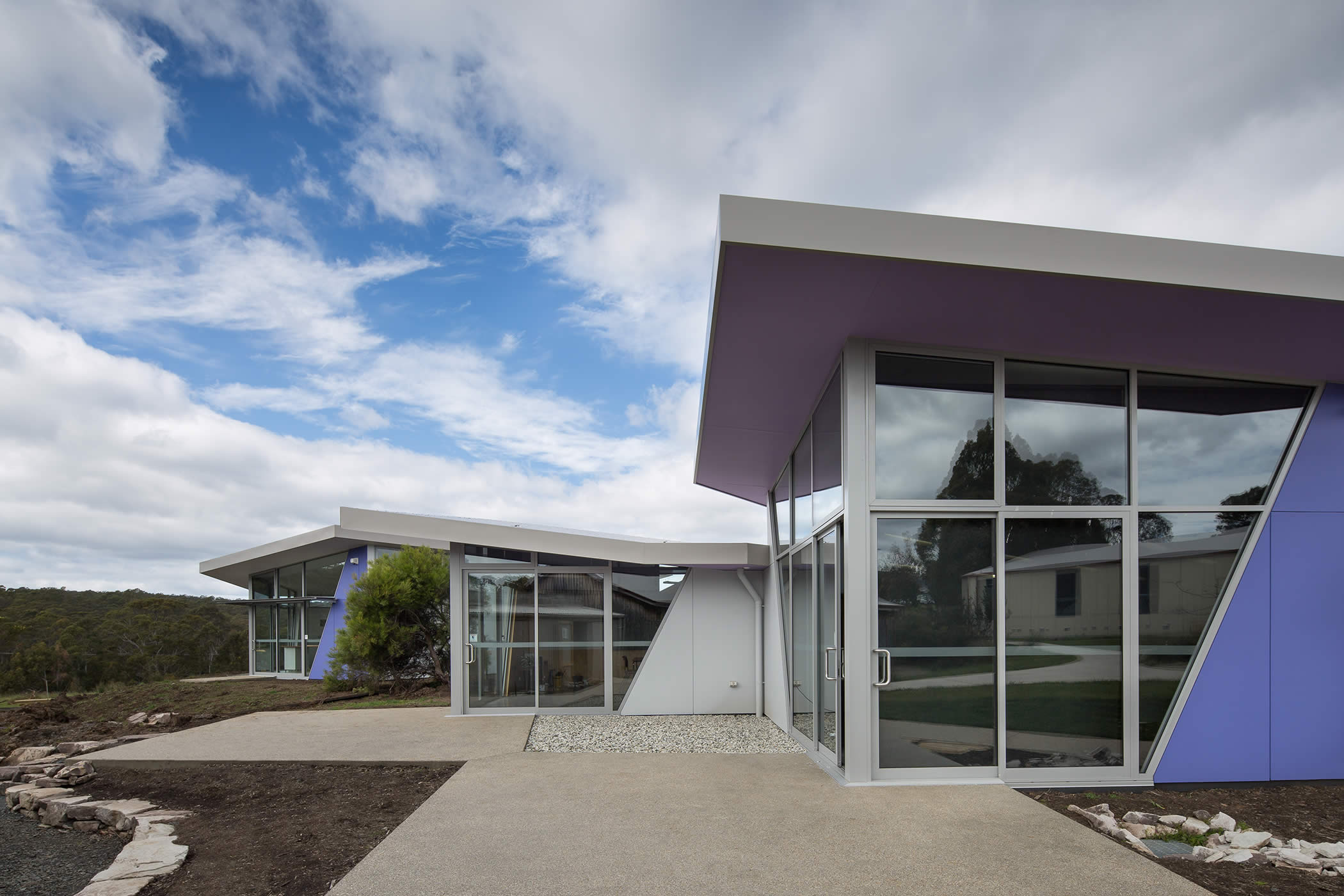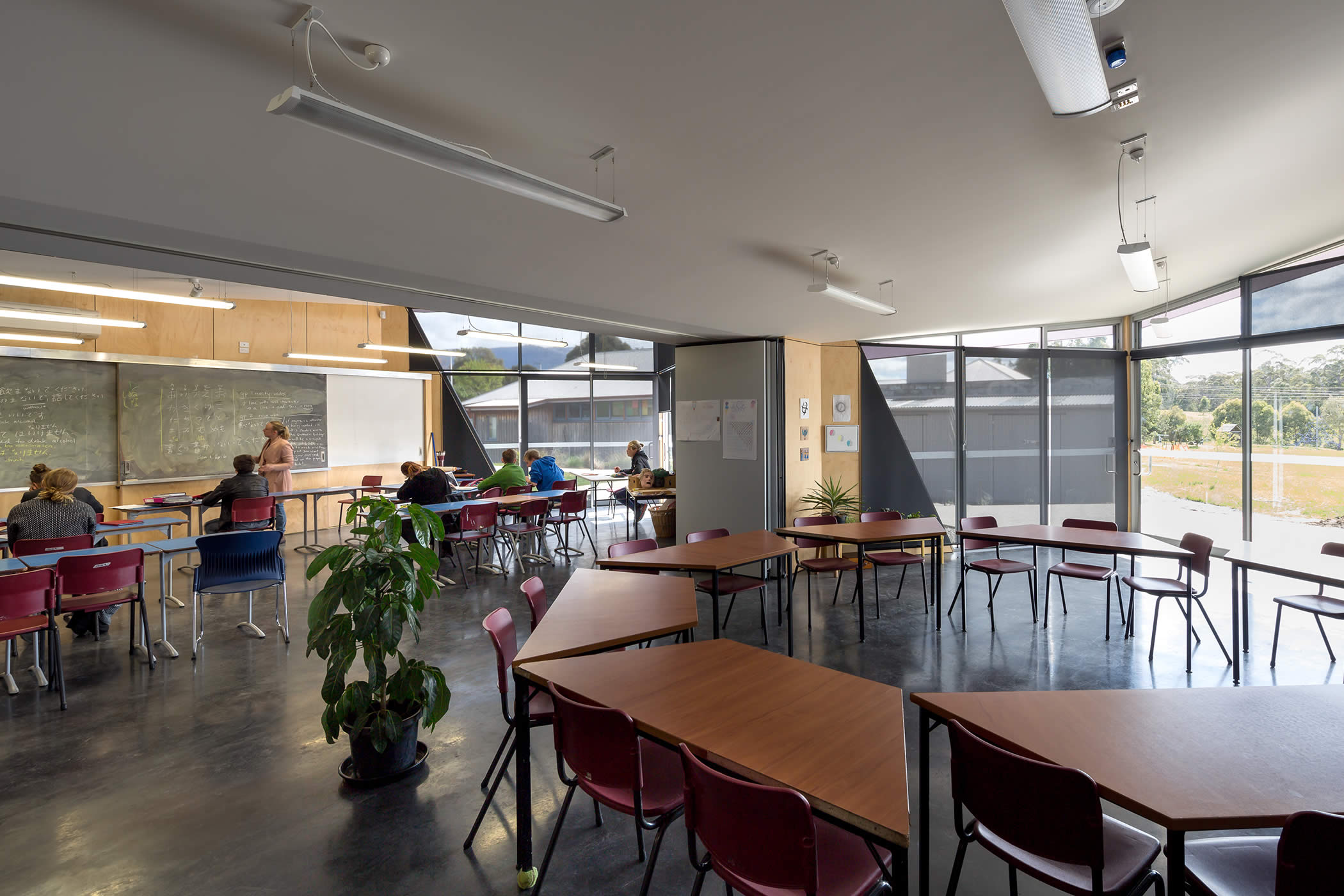-

Tarremah Steiner High, Kingston, Tasmania: The general learning areas and art–science lab design uses angular geometries, glazing and colour to create engaging Steiner learning space and for passive solar warmth and daylight. Photo by Thomas Ryan.
-

Tarremah Steiner High, Kingston, Tasmania: The angular high school learning spaces open to extend the inside out and bring the outside in, creating opportunities for varied use of space and different learning environments. Photo by Thomas Ryan.
-

Tarremah Steiner High, Kingston, Tasmania: An internal acoustically rated operable wall links or separates adjacent learning spaces allowing flexible use and varied furniture layout supported by space efficient storage. Photo by Thomas Ryan.
-

Tarremah Steiner High, Kingston, Tasmania: Angular geometries, outward views, spacious neutral interiors, daylight, and custom designed furniture create a functional, flexible, uplifting art–science learning environment. Photo by Thomas Ryan.
Two interlinked Rudolph Steiner high school general learning areas and a shared art–science lab utilise angular geometries, the flow of inside–outside space, ample glazing, and colour to create engaging learning spaces supporting Steiner pedagogy. Passive solar design brings daylight and warmth in, while sliding doors extend interior spaces out. The learning environment is enriched by opportunities for flexible use, varied furniture layout and space efficient storage.