-
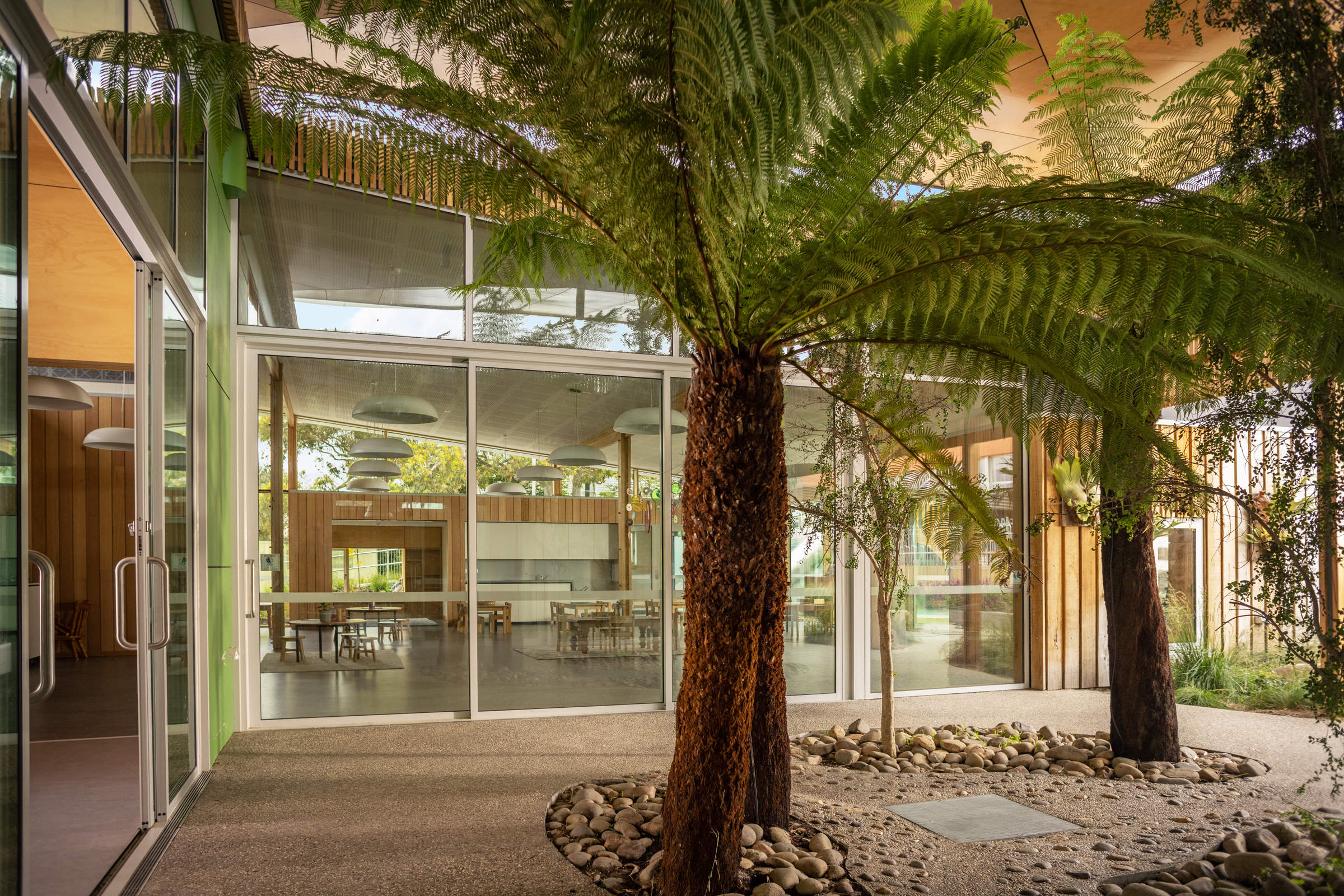
St Cuthbert’s Early Years – Catholic Education Tasmania: A sensual rainforest forms the building heart where rainwater cascades from the atrium oculus through tree-ferns to pebbled floor for water-play. Photo by Gabriel Morrison. Photo by Gabriel Morrison.
-
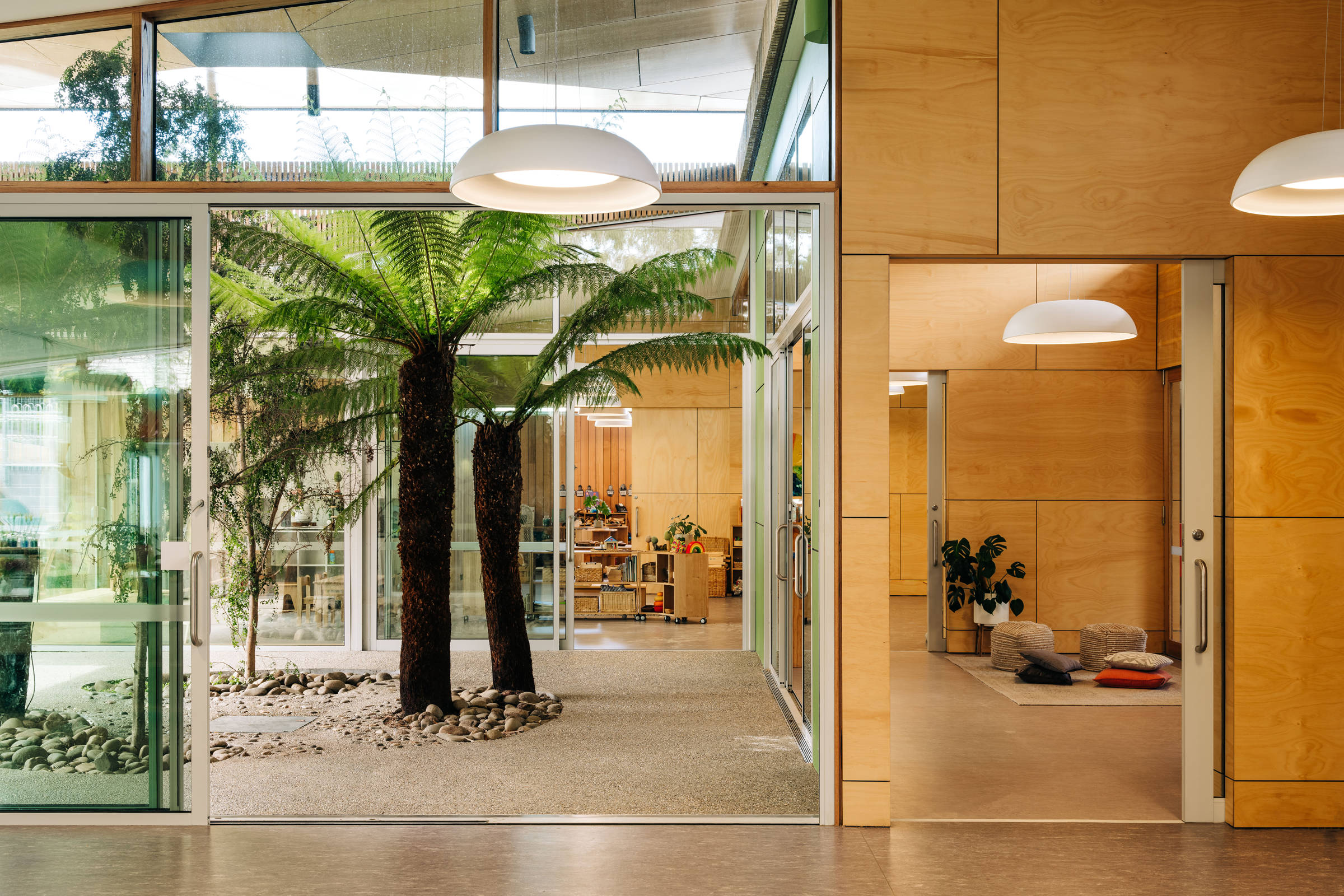
St Cuthbert’s Early Years – Catholic Education Tasmania: The covered rainforest atrium forms the building heart with layered interior learning spaces opening and extending into it. Photo by Adam Gibson. Photo by Adam Gibson.
-
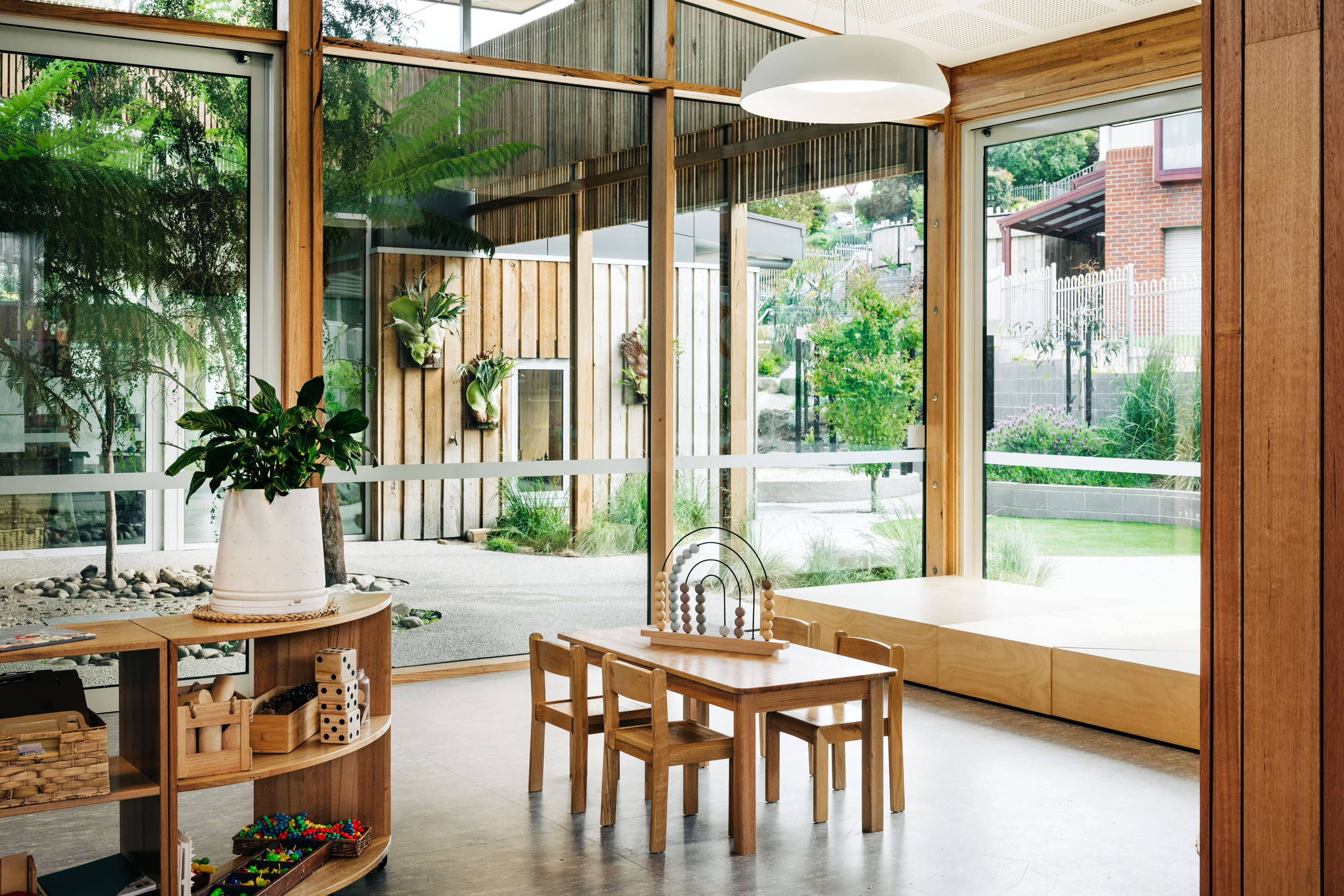
St Cuthbert’s Early Years – Catholic Education Tasmania: Layered, transparent spaces blur the boundary between inside and outside extending and connecting learning areas with easy visual observation. Photo by Adam Gibson. Photo by Adam Gibson.
-
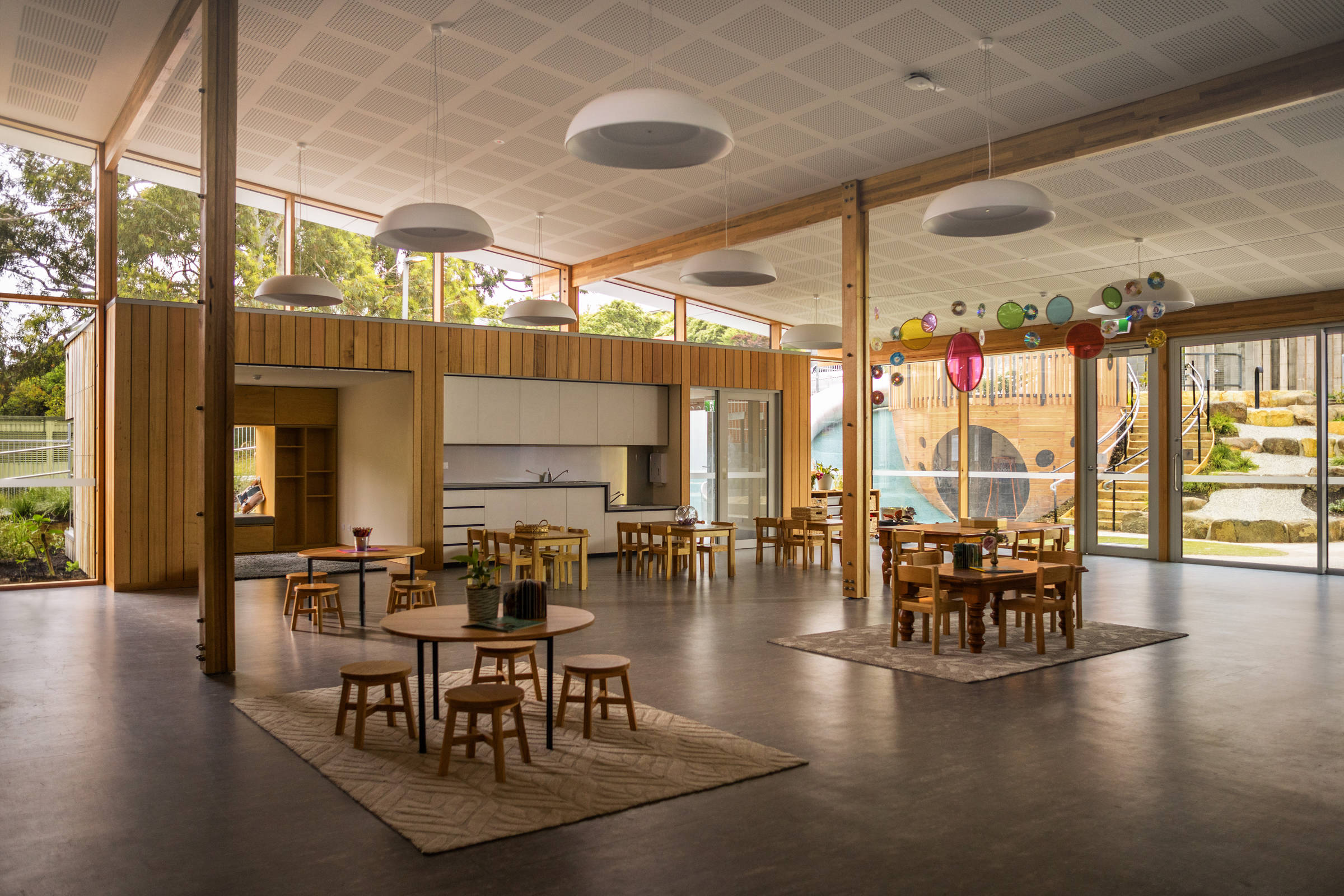
St Cuthbert’s Early Years – Catholic Education Tasmania: The open design layout and flexible furnishings support easy reconfiguration for active early learners’ participation in their own learning. Photo by Gabriel Morrison. Photo by Gabriel Morrison.
-
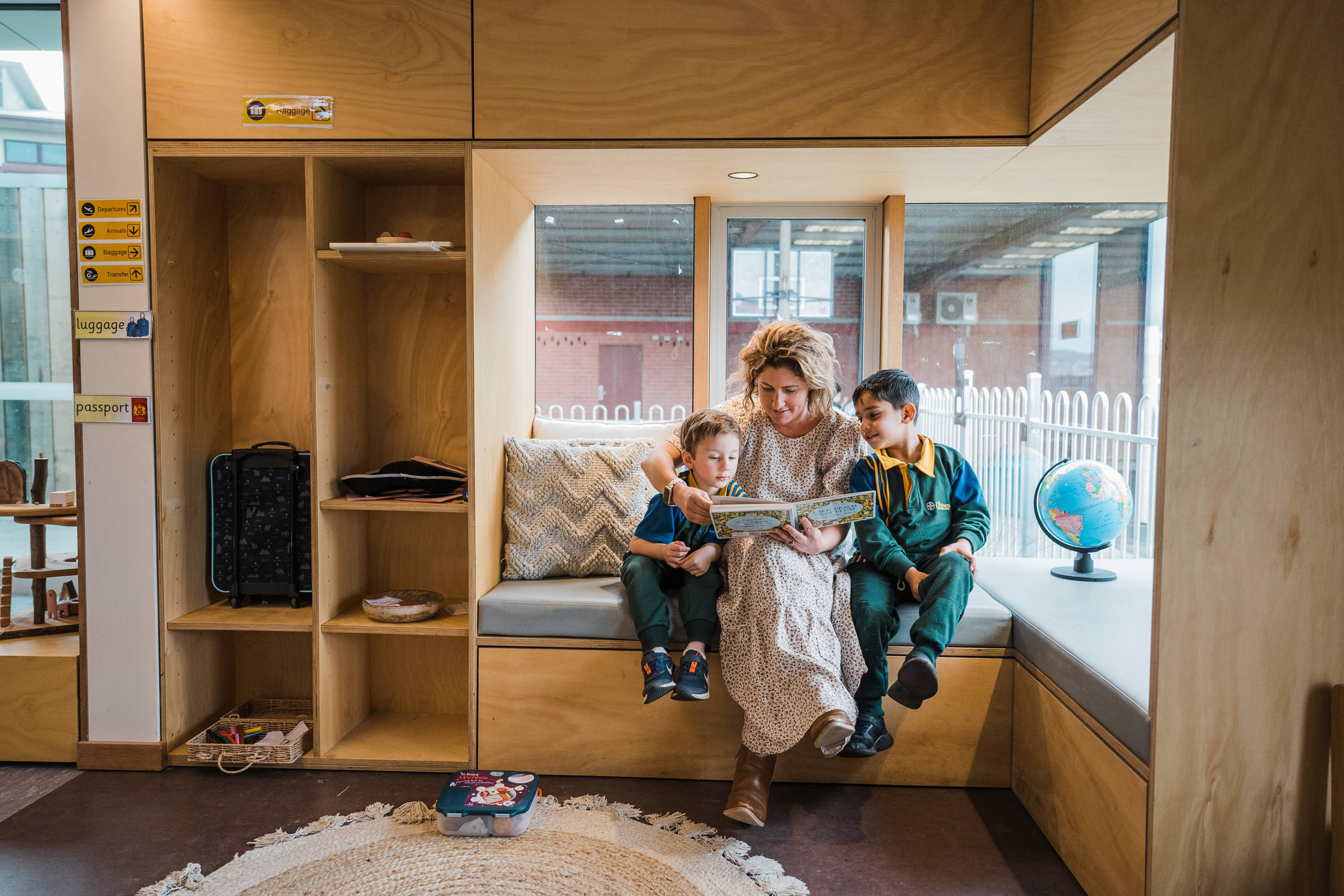
St Cuthbert’s Early Years – Catholic Education Tasmania: Timber lined alcove spaces and window nooks create a contrasting scale for small group play and activities. Photo supplied by St Cuthbert’s. Photo by St Cuthbert’s.
-
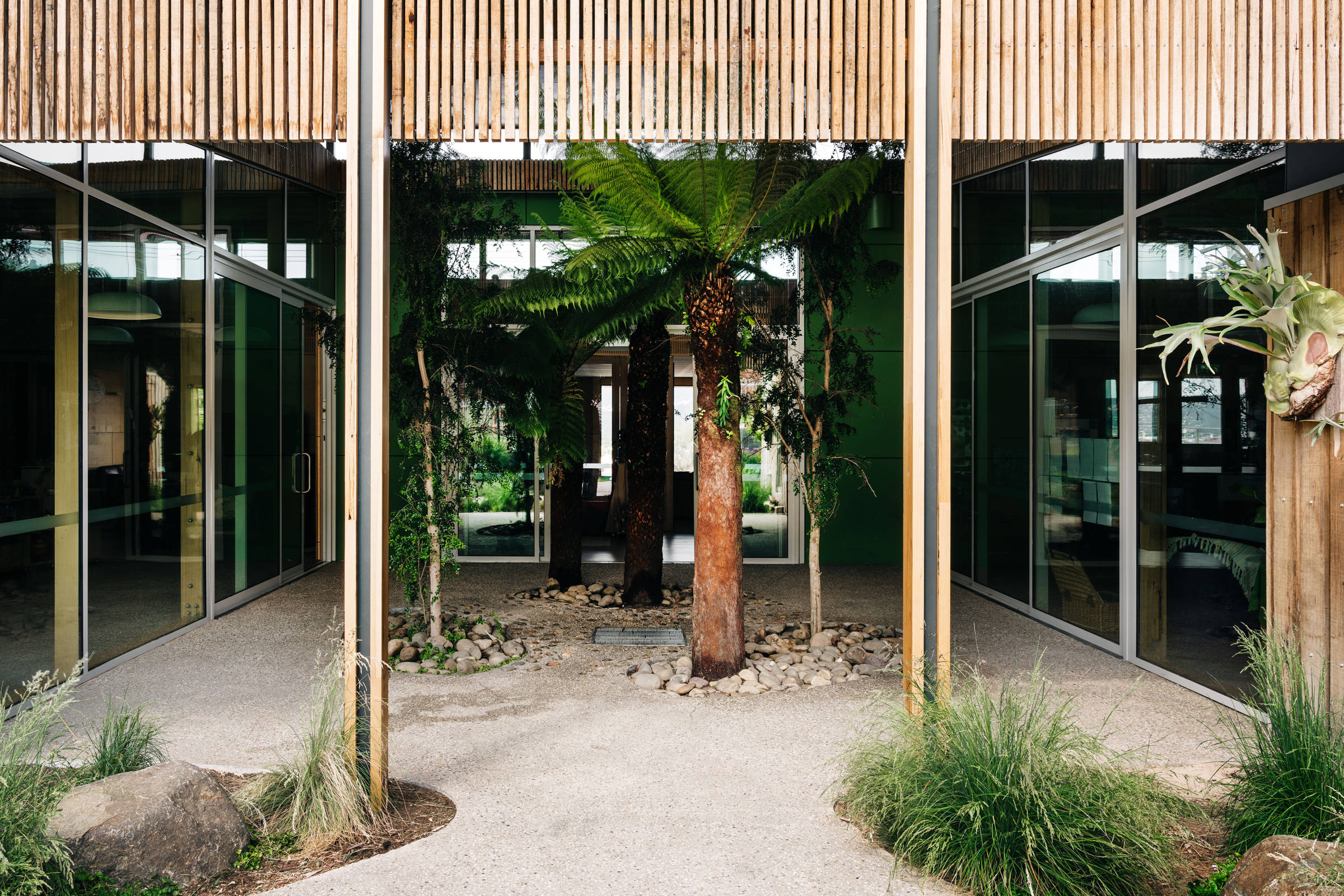
St Cuthbert’s Early Years – Catholic Education Tasmania: Timber screens and pebbled slabs evoke the natural environment providing textural detail where the built environment becomes the Third teacher. Photo by Adam Gibson. Photo by Adam Gibson.
-
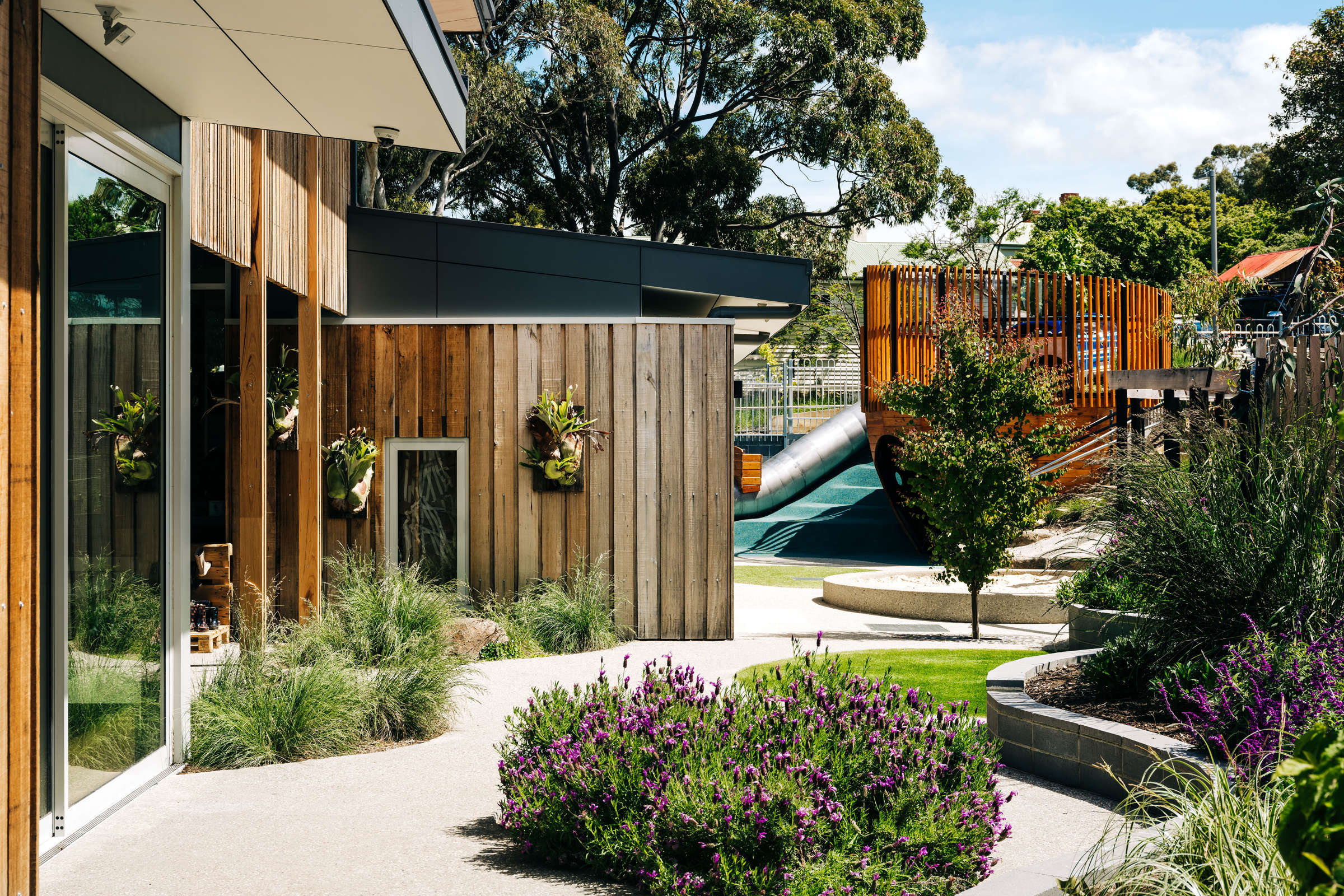
St Cuthbert’s Early Years – Catholic Education Tasmania: Landscaping and building are integral to each other, together forming rich and varied play space for active and passive play and learning. Photo by Adam Gibson. Photo by Adam Gibson.
-
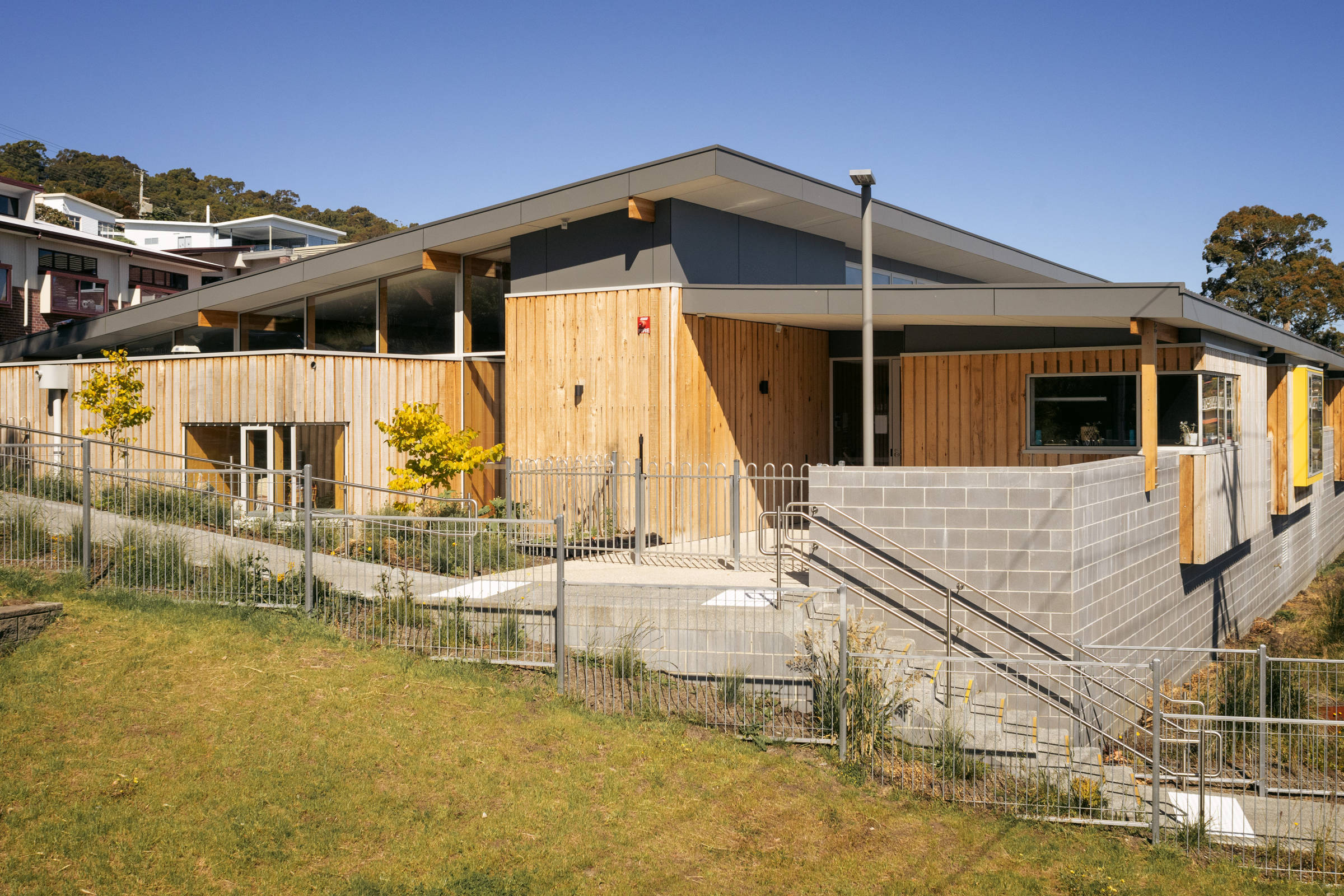
St Cuthbert’s Early Years – Catholic Education Tasmania: The energy efficient building form and low maintenance exterior timber cladding are economically and environmentally sustainable. Photo by Gabriel Morrison. Photo by Gabriel Morrison.
“It has been an extraordinary journey for Catholic Education Tasmania to work alongside Morrison & Breytenbach Architects in the re-calibration of St Cuthbert’s Catholic School.” Adam Martin, System Manager – Facilities, Tasmanian Catholic Education Office, 2023
The St Cuthbert’s Early Years Centre accommodates two kindergartens and 3-year-old care by Catholic Care. It conveys the spirit of place, promotes St. Cuthbert’s Catholic School’s values, and welcomes community.
The design supports a child-centred pedagogical approach of natural learning through exploration and discovery where the environment is the third teacher. Conceptually it re-creates elements of the site’s imagined immediate natural context, incorporating sensory, play-based opportunities for learning and for memorable childhood experiences.
Expansive views connect the centre beyond the boundary to timtumili minanya / River Derwent and majestic kunanyi / Mount Wellington beyond. At its heart, the building’s focus is a sensual rainforest atrium, where rainwater cascades from the oculus through tree-ferns to pebbled floor for water-play. Layered, transparent spaces blur the boundary between inside and outside extending and connecting learning areas. The flexible design layout and furnishings together respond to early learning needs for easy reconfiguration and use of space in multiple ways. Here early learners become active participants in their own learning, able to turn their attention very quickly from one concept or idea to another.
Occupying an underutilised area of an otherwise congested site, the building form and location maximises its northerly orientation and creates a well-insulated noise barrier to the adjacent motorway. The low-maintenance exterior timber cladding, energy efficiencies and specification of non-toxic natural, healthy materials all emphasise the economic and environmentally sustainable design approach underlying the scheme.