-
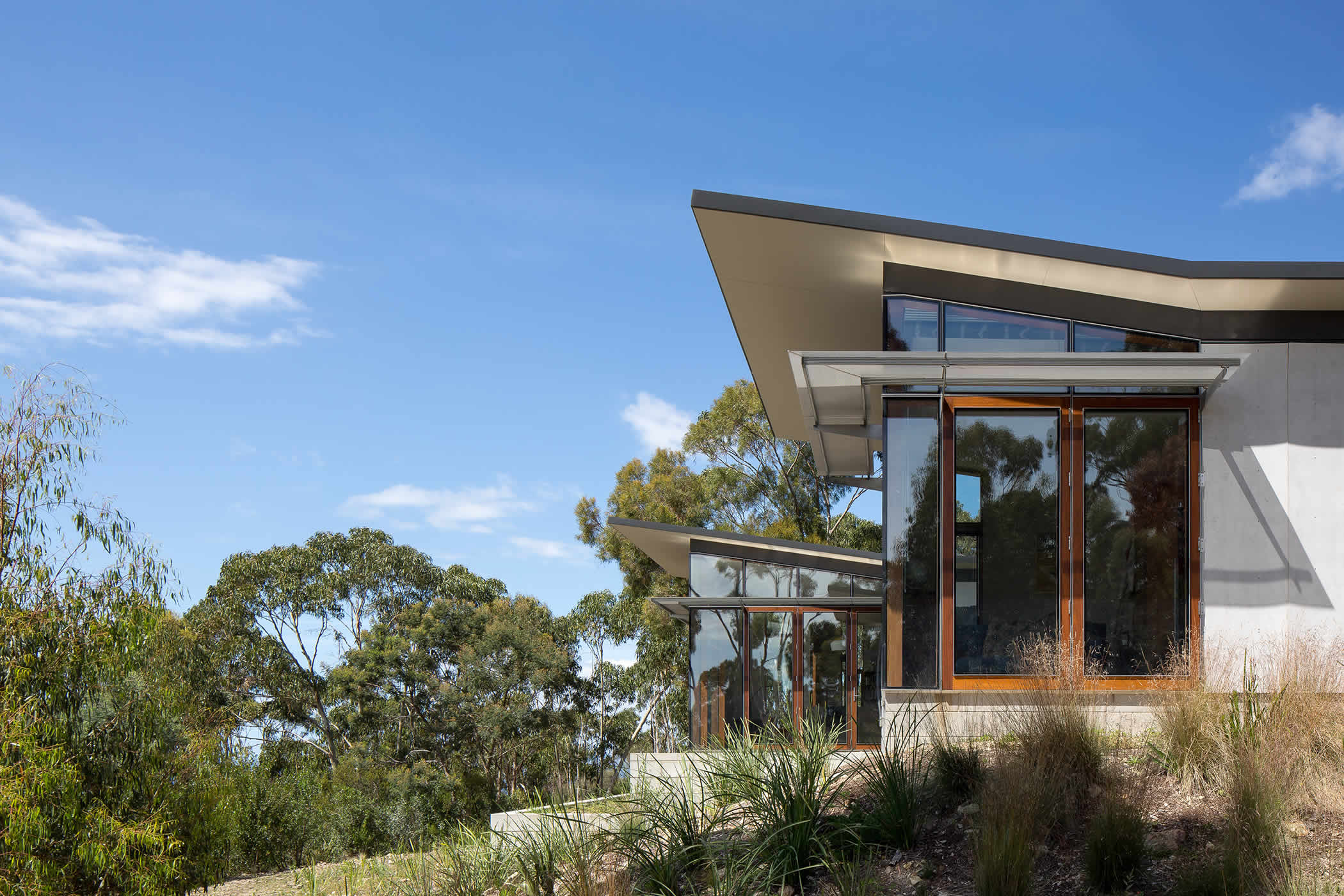
Sandy Bay, Tasmania: The main pavilion forms a one-bedroomed living wing, the second, flexible space for use as bedroom and studio, or two future studios with guest space, or future carer / rental accommodation. Photo by Thomas Ryan.
-

Sandy Bay, Tasmania: External courtyards link the two pavilions. They create inside–outside space, shelter from wind and weather, frame spectacular water views, and define the limits of encroachment in the bush. Photo by Thomas Ryan.
-
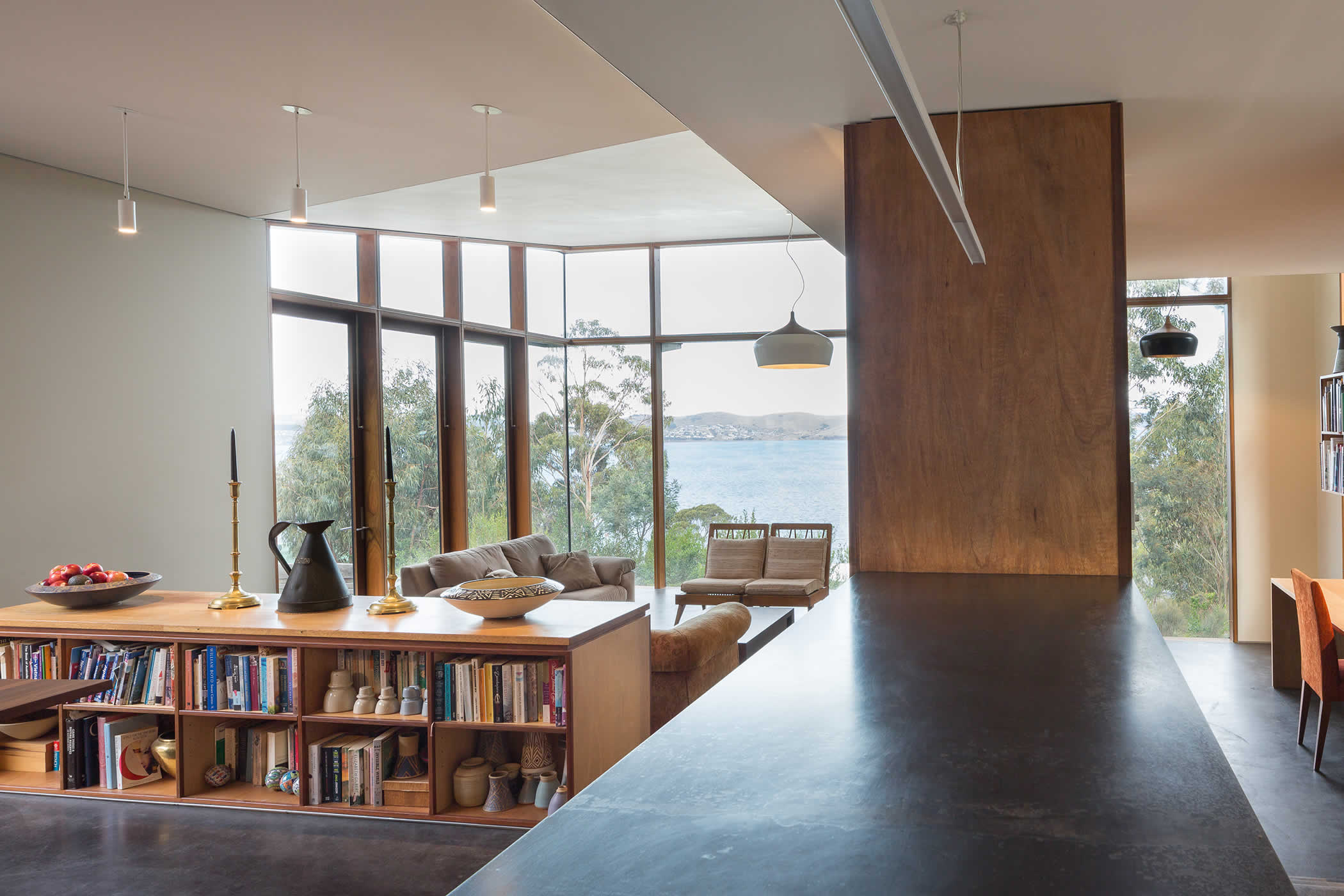
Sandy Bay, Tasmania: The main pavilion opens to the courtyards and different views. Floor and ceiling levels, alcoves and clever storage define interlinked dining, living, study, kitchen and pantry / laundry space. Photo by Thomas Ryan.
-
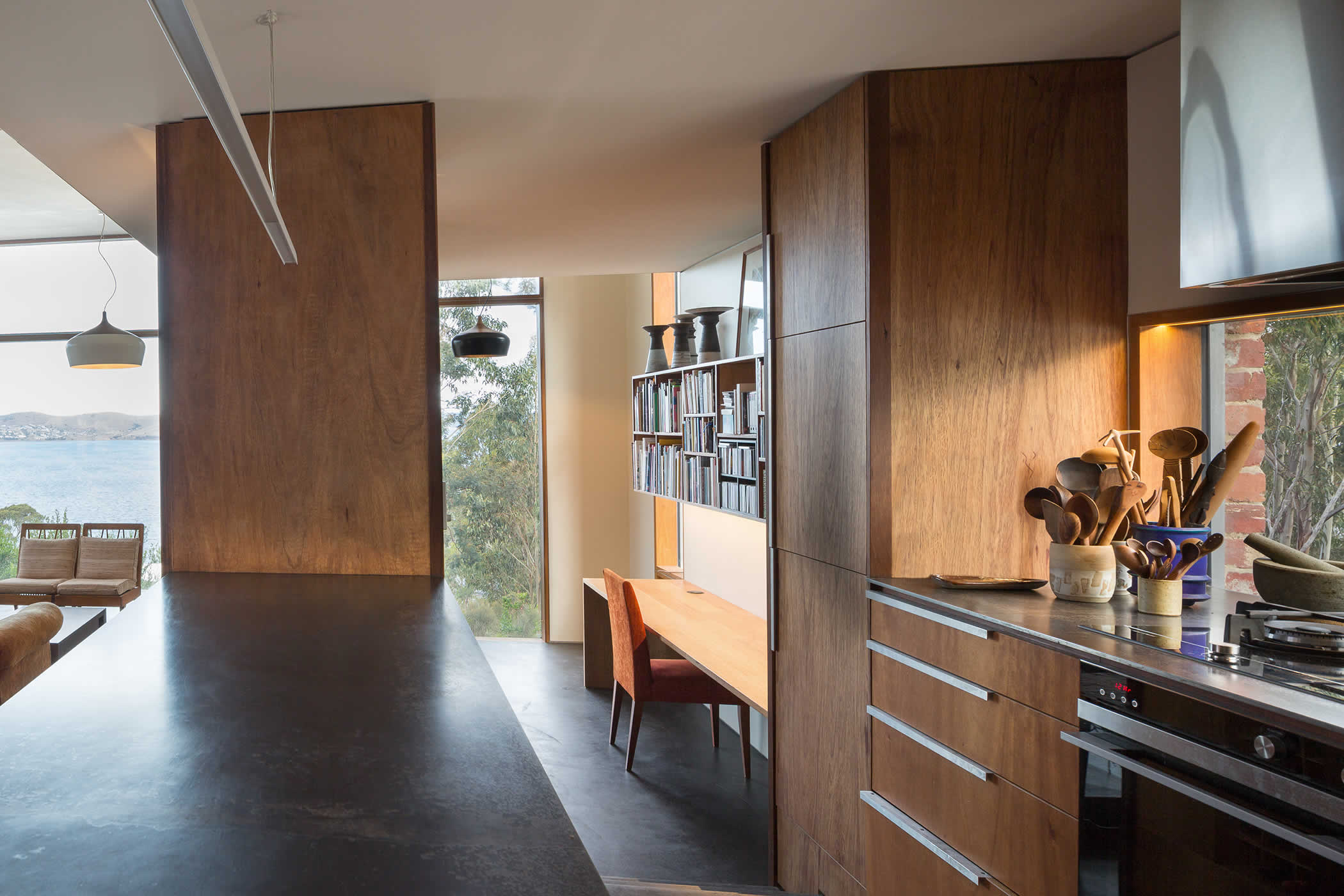
Sandy Bay, Tasmania: The main pavilion opens to the courtyards and different views. Floor and ceiling levels, alcoves and clever storage define interlinked dining, living, study, kitchen and pantry / laundry space. Photo by Thomas Ryan.
-

Sandy Bay, Tasmania: A horizontal kitchen window brings in natural light and forest views. Steel countertops, veneered timber plywood cabinetry and display shelving combine to complement the natural setting. Photo by Thomas Ryan.
-
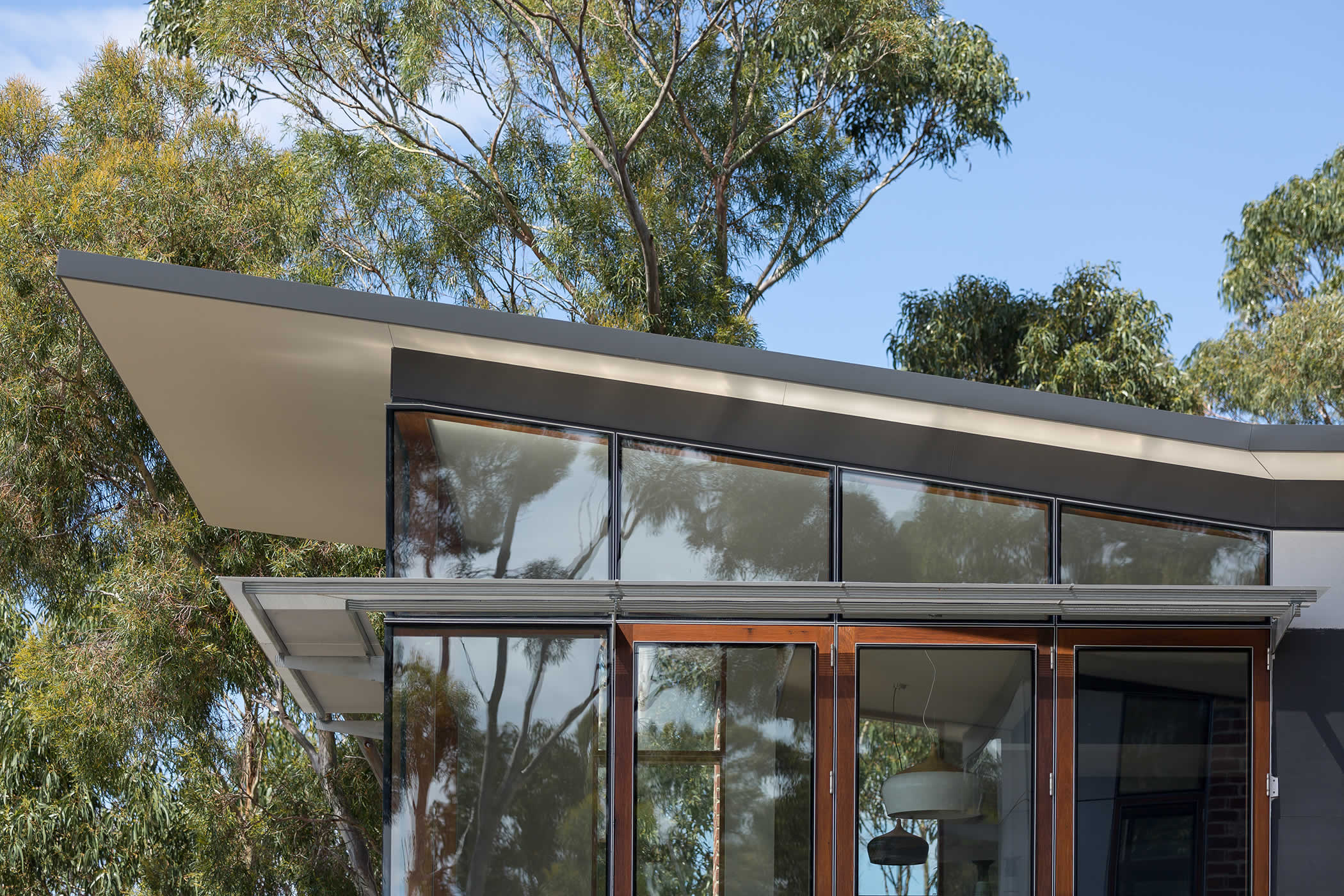
Sandy Bay, Tasmania: Passive solar features combine a soaring roof overhang, eaves and well placed sun-shades with double glazing, insulation, thermal mass and hydronic heating for year round thermal comfort. Photo by Thomas Ryan.
-
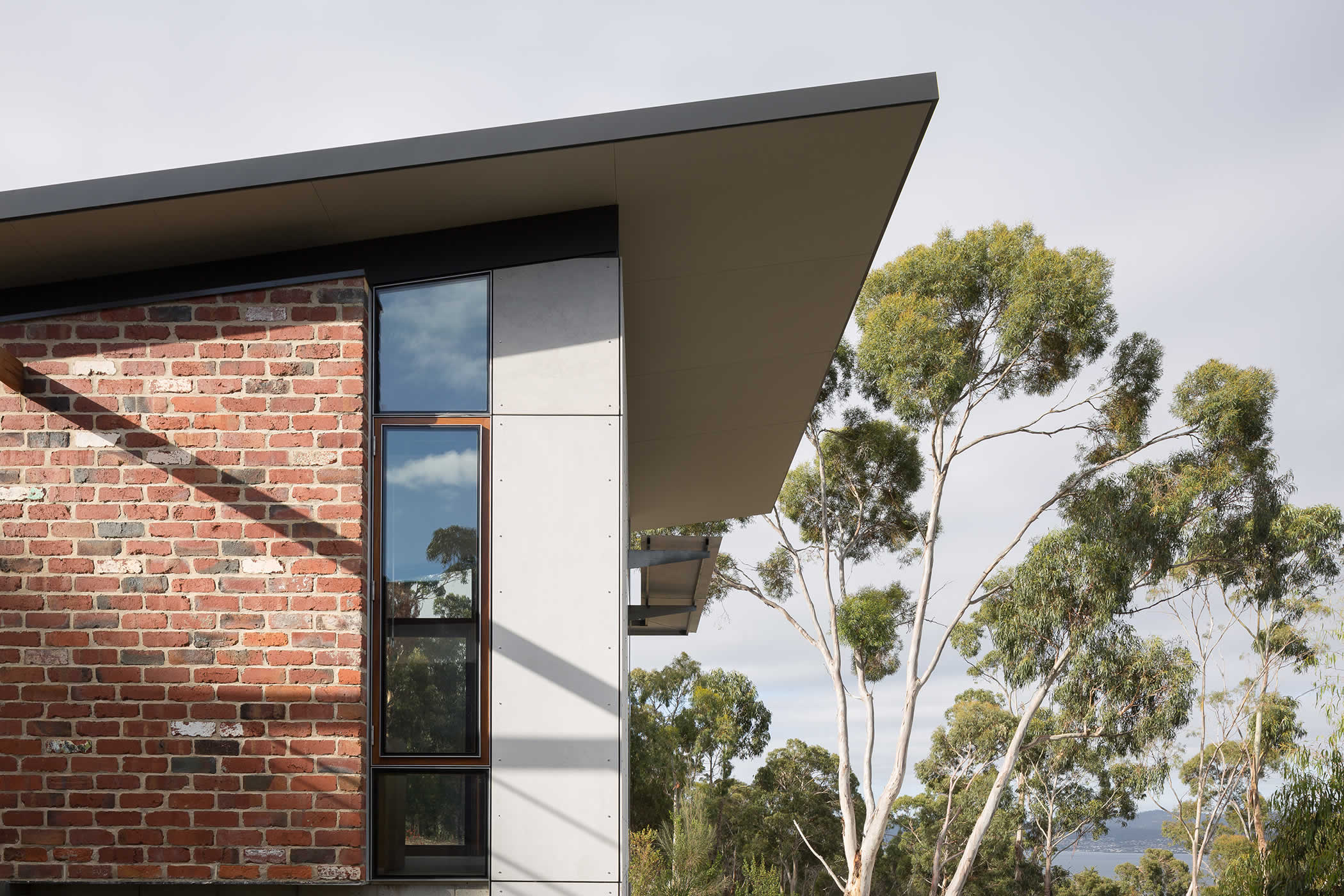
Sandy Bay, Tasmania: Beautiful, resilient, no and low-maintenance recycled bricks and hard wood timber window frames with compressed sheet panels address bush fire attack level (BAL) requirements of the site. Photo by Thomas Ryan.
The practice Directors’ “double-pavilion-with-linking-courtyards” style home is built across the contours on a steep east sloping site. Designed for flexible use, it reflects their anticipated changing functional, spatial, physical and emotional lifestyle needs into the future. Carefully orientated passive solar design ensures good solar access to all living and bedroom spaces. Magnificent views are captured across the waters of the River Derwent to the east and to protected forest vegetation to the south and west. Recycled timber and bricks, and energy efficient specifications and detailing all reflect our passion for environmentally sustainable design (ESD).