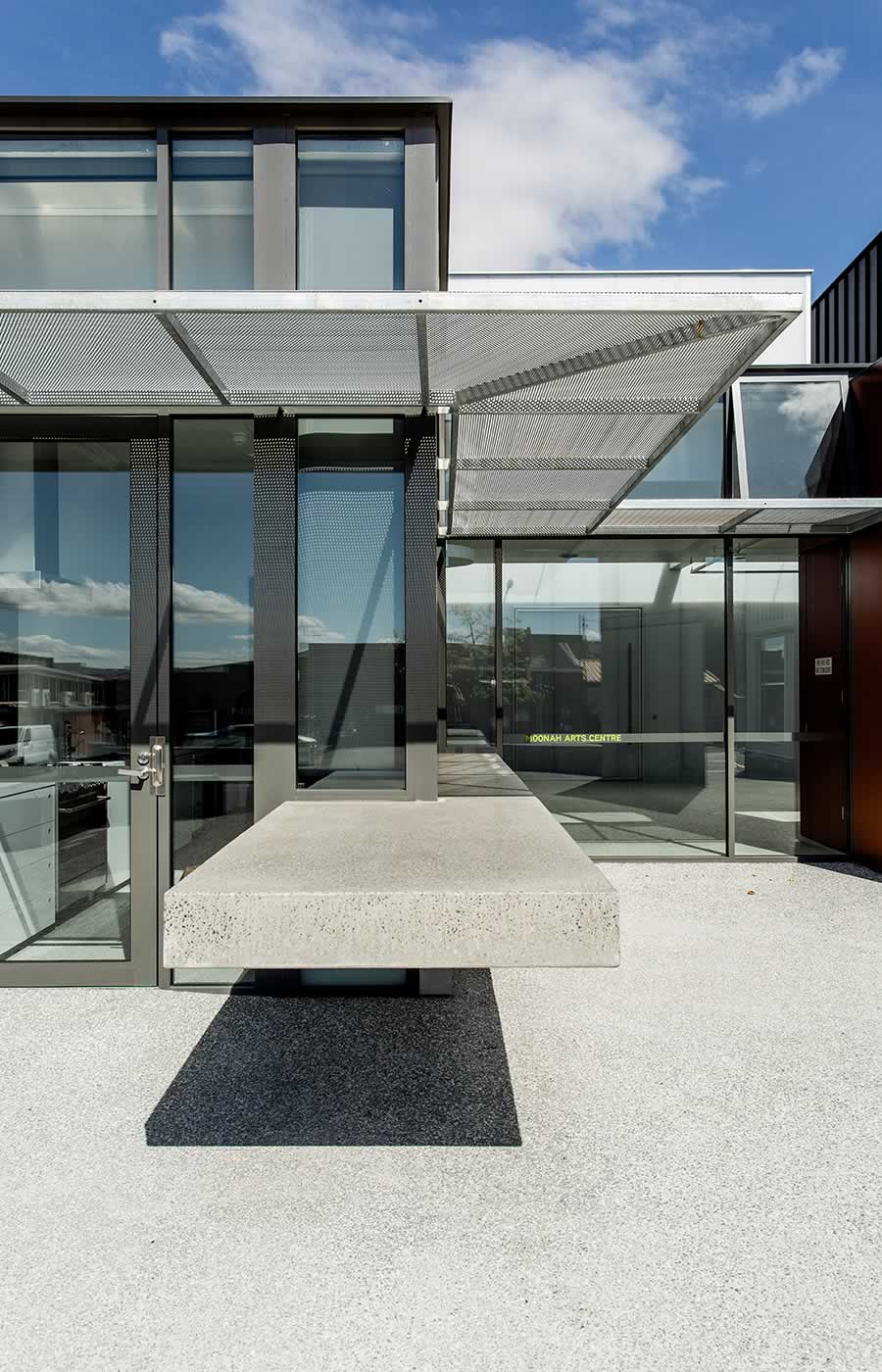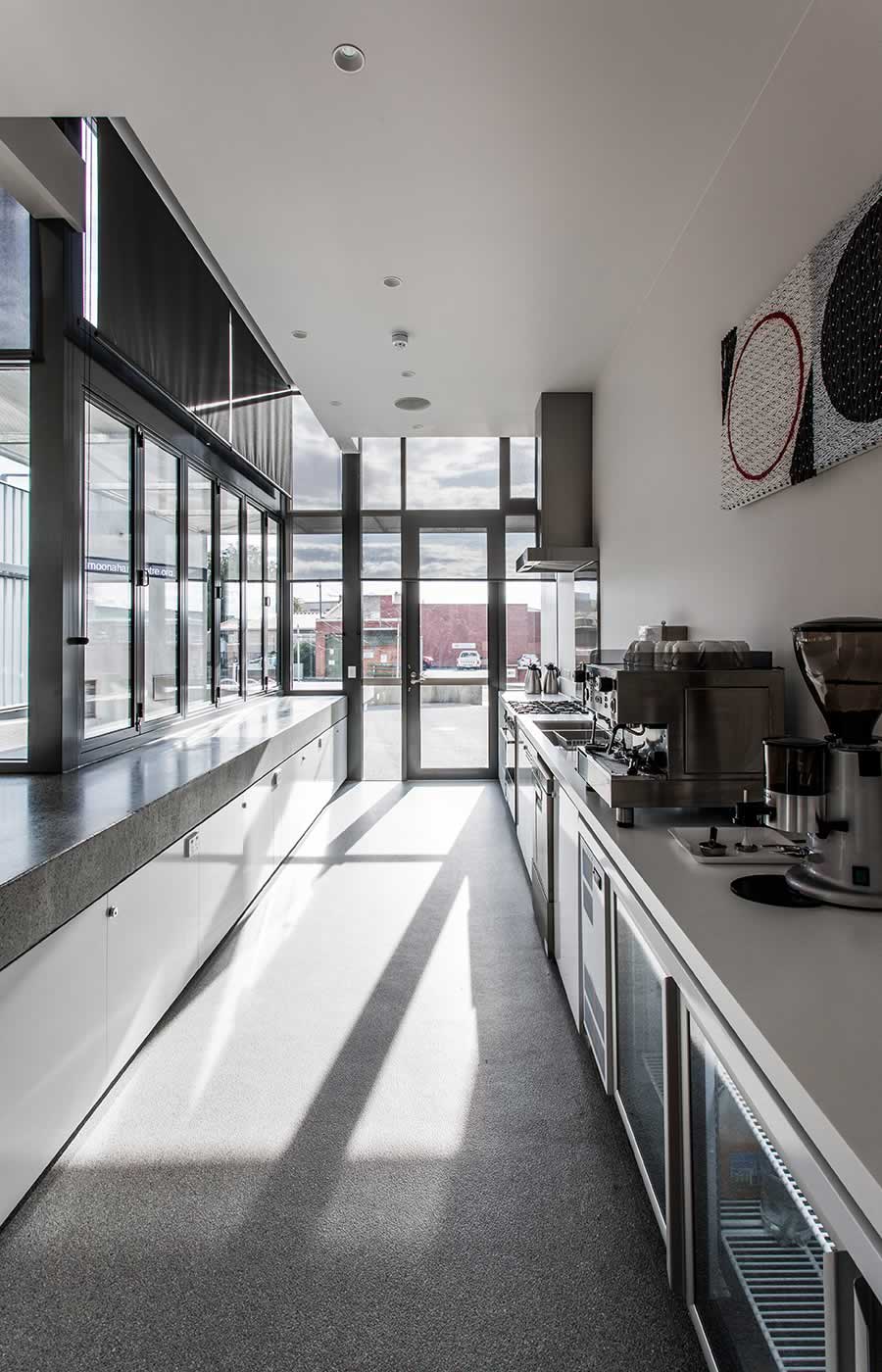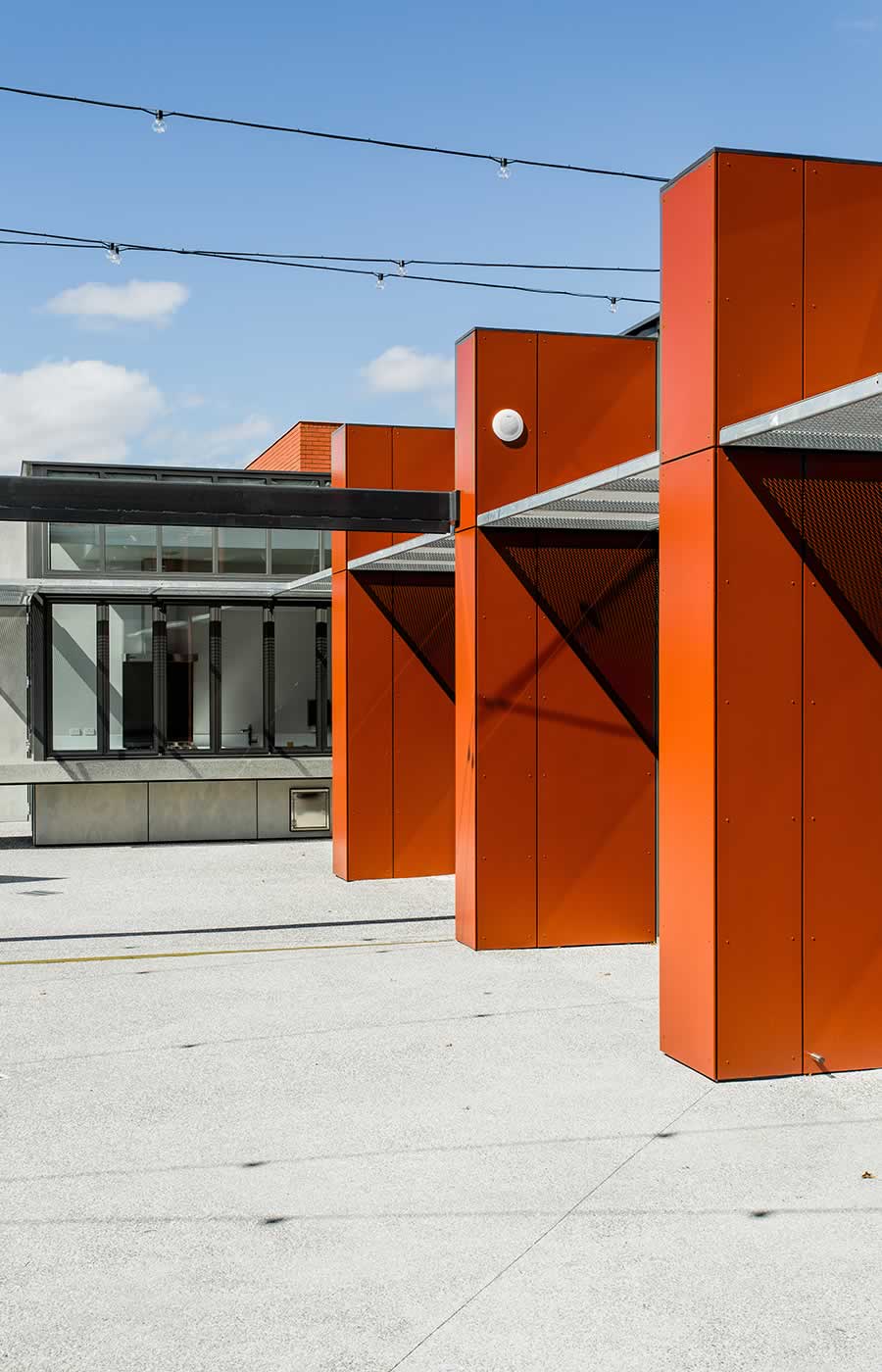-

Moonah Arts Centre Kitchen, Tasmania: Anticipating flexible and varied use over time, a cantilevered polished concrete cafe counter flows from the interior to exterior transforming from indoor servery to outdoor island bench. Photo by Adam Gibson.
-

Moonah Arts Centre Kitchen, Tasmania: An efficient galley layout serves both the interior foyer and public arrival court with a serving counter extending through and linking both. Photo by Adam Gibson.
-

Moonah Arts Centre Kitchen, Tasmania: When the centre activities extend outdoors the kitchen is well placed and its layout flexible enough to relate and cater for varied user needs. Photo by Adam Gibson.
-

Moonah Arts Centre Kitchen, Tasmania: Existing concrete plinths in the public forecourt create casual seating and open space allows for possible placement of future cafe furniture or remains a public amenity for casual use. Photo by Adam Gibson.
The Moonah Arts Centre commercial kitchen is designed to fulfill multiple in-house needs and value-adds to the brief by anticipating flexible and varied use of the centre over time. It services catering for functions and exhibition openings, sale of refreshments and possible future use as a commercial cafe. The cantilevered polished concrete counter flows from the interior to exterior transforming from indoor servery to outdoor island bench. Existing concrete plinths create casual seating, while open space is designed to allow for future cafe furniture both in the foyer and the public outdoor space.