-

Residential extension, Kettering, Tasmania: Off-shutter concrete “floats” above a light expansive studio below. Glazing brings the outside in and inside out. The plan closes the courtyard and is orientated for natural warmth and light. Photo by Adam Gibson.
-
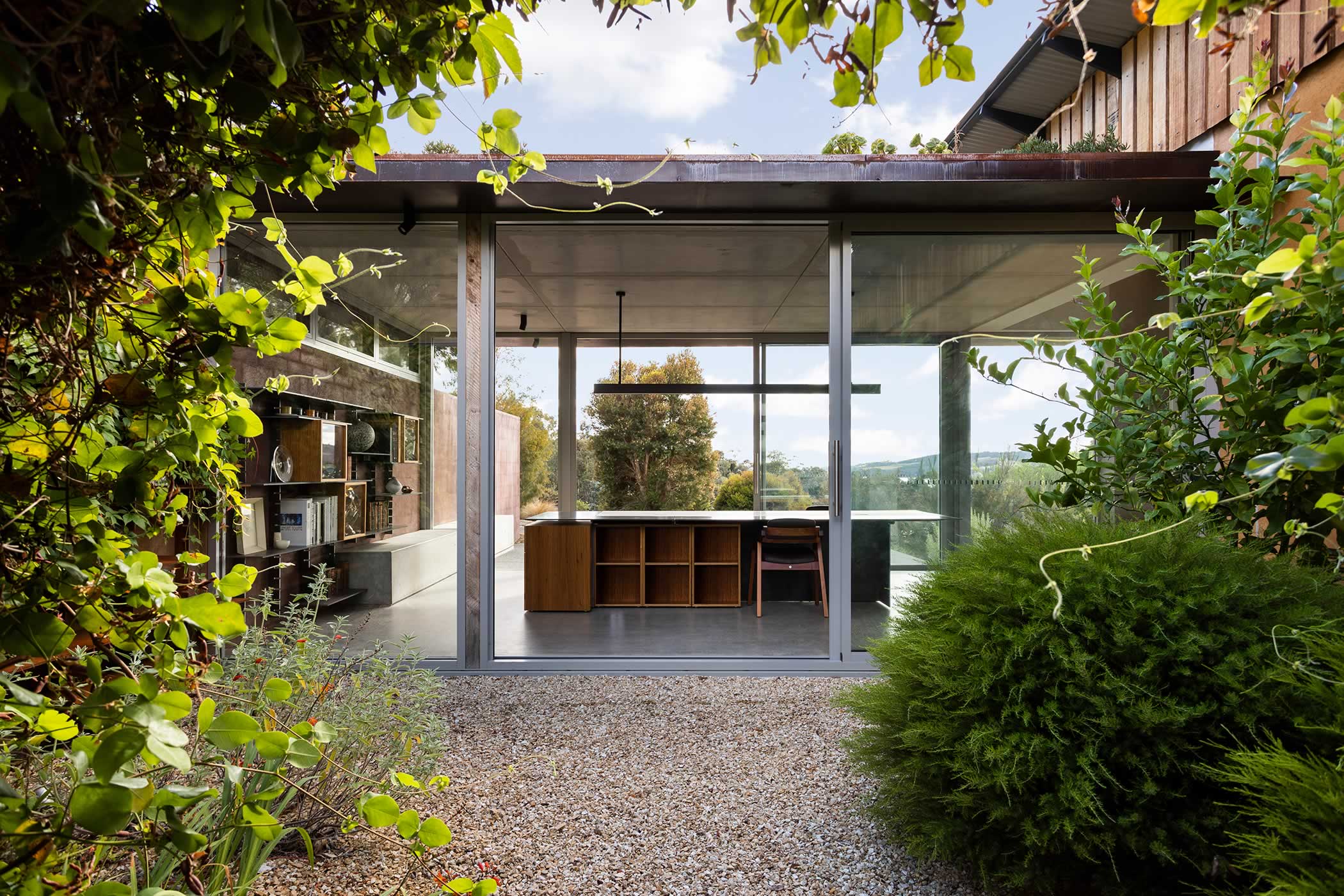
Residential extension, Kettering, Tasmania: The studio extends into the existing lush sunken courtyard-garden, immersed in a world of intimacy and calm. Continuous garden wall steel shelving and concrete seating blur the boundaries. Photo by Adam Gibson.
-
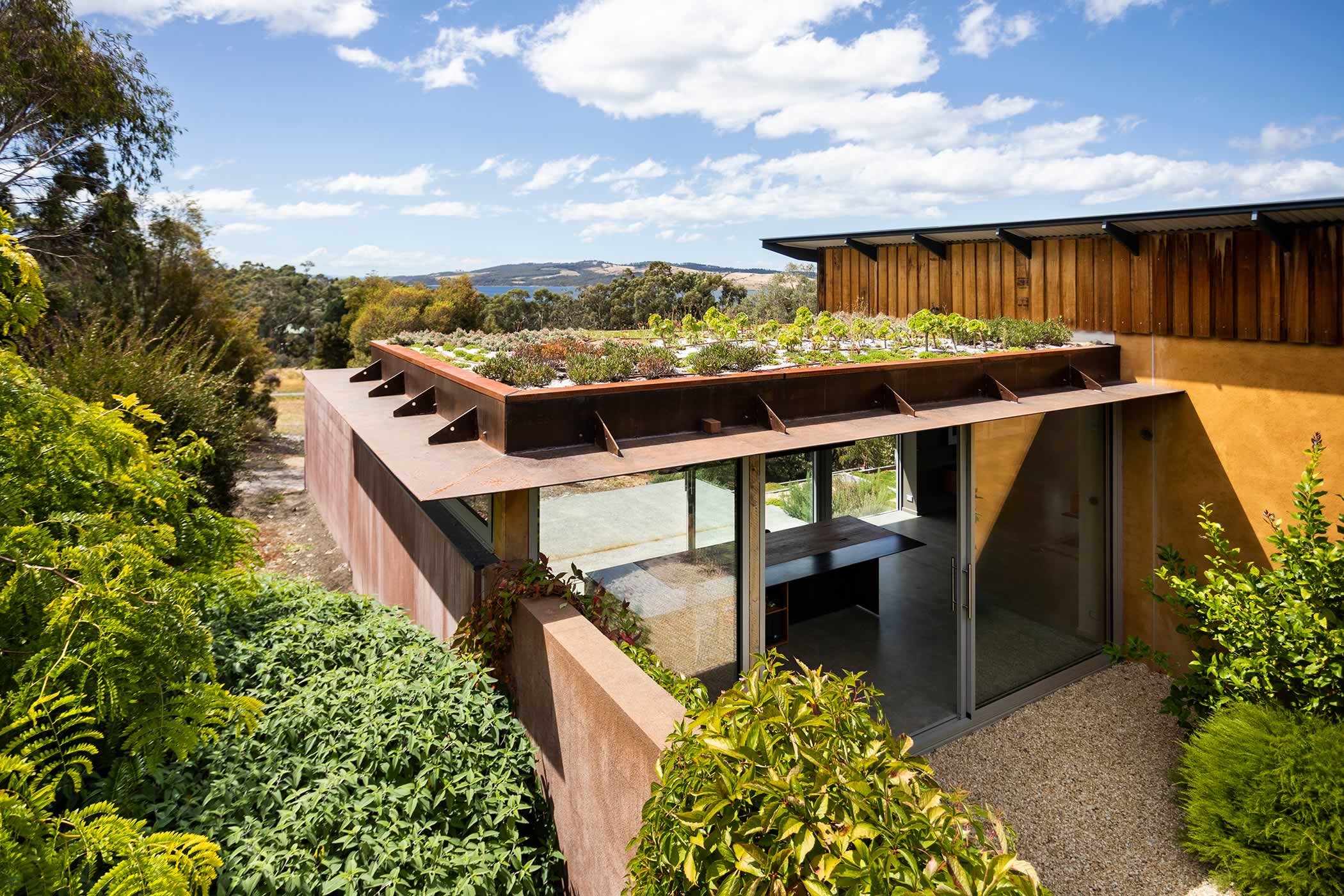
Residential extension, Kettering, Tasmania: A garden roof of succulents accentuates the hidden courtyard quality. Orientated to capture northern warmth and light, steel eaves provide passive sun-control at critical times of year. Photo by Adam Gibson.
-

Residential extension, Kettering, Tasmania: The studio links through the extended lounge linking to an expansive Tasmanian landscape of horizontally layered water, hills and sky. Photo by Andrew Gibson. Photo by Adam Gibson.
-
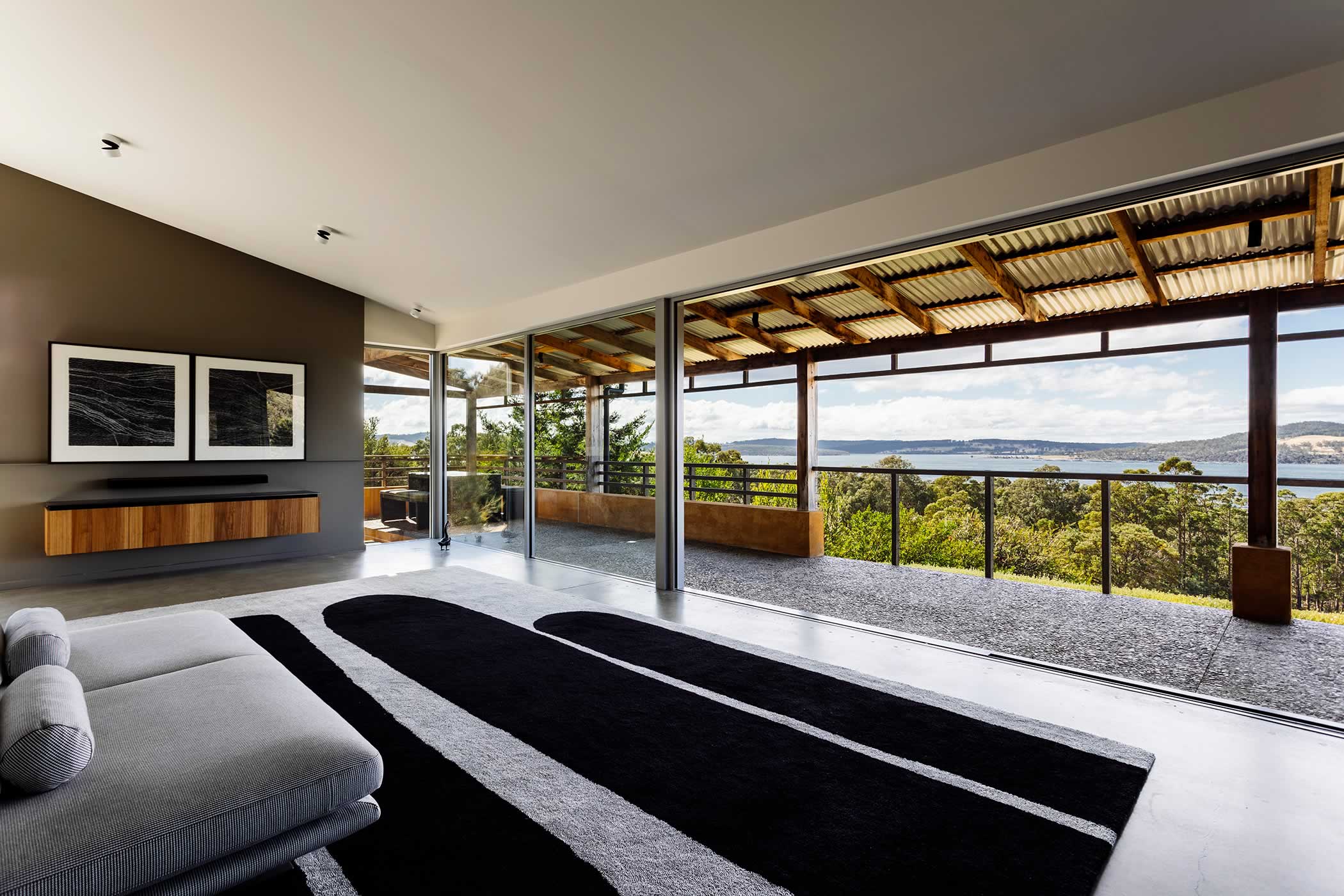
Residential extension, Kettering, Tasmania: The extended living space is gloriously fully opened to the natural setting and is dramatic changing light, colour and atmospheric conditions but retains façade integrity. Photo by Adam Gibson.
-
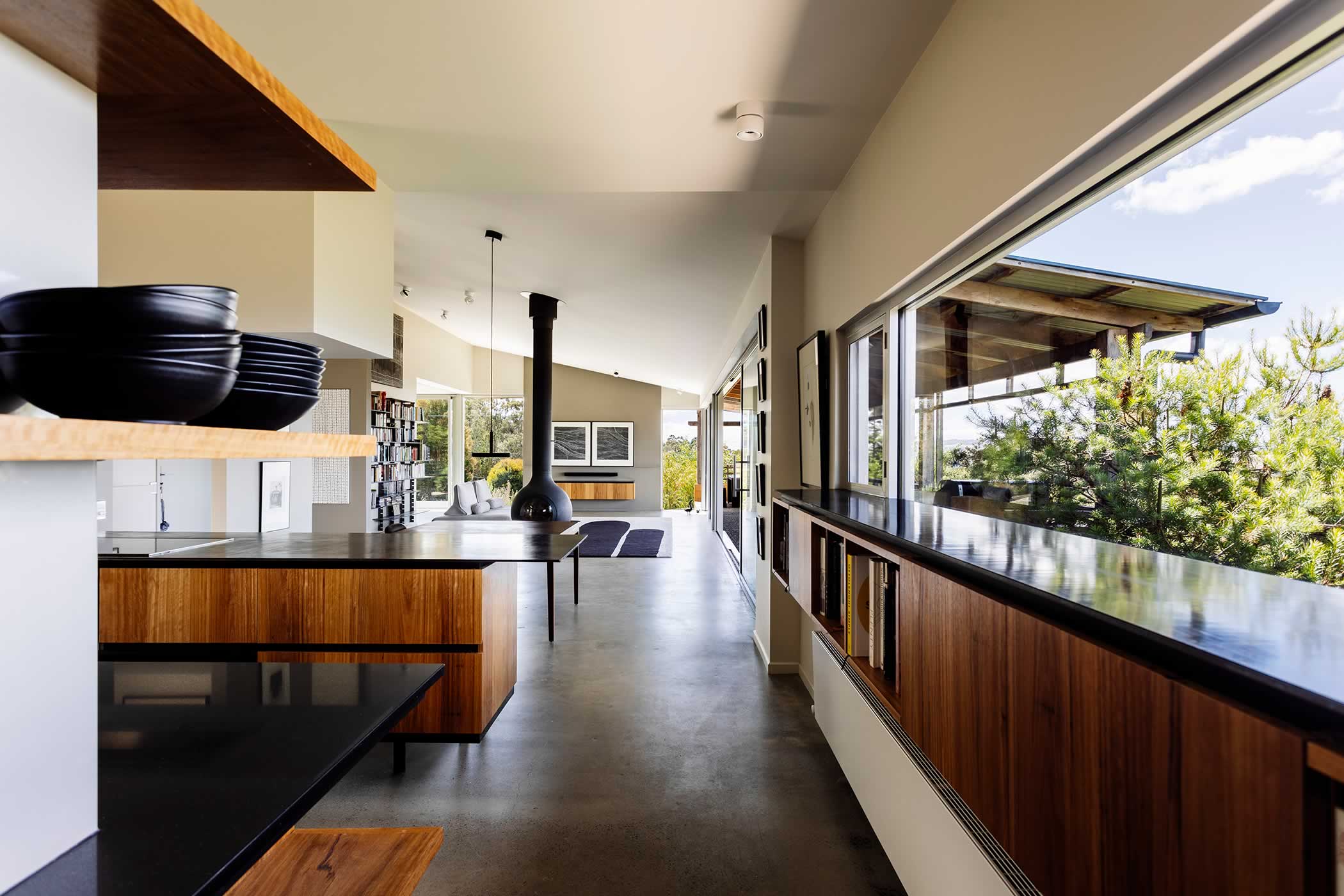
Residential extension, Kettering, Tasmania: The hidden butler’s pantry and reconfigured kitchen suits our clients’ love of cooking linking to the dining, living areas to enable easy interaction with their guests. Photo by Adam Gibson.
-
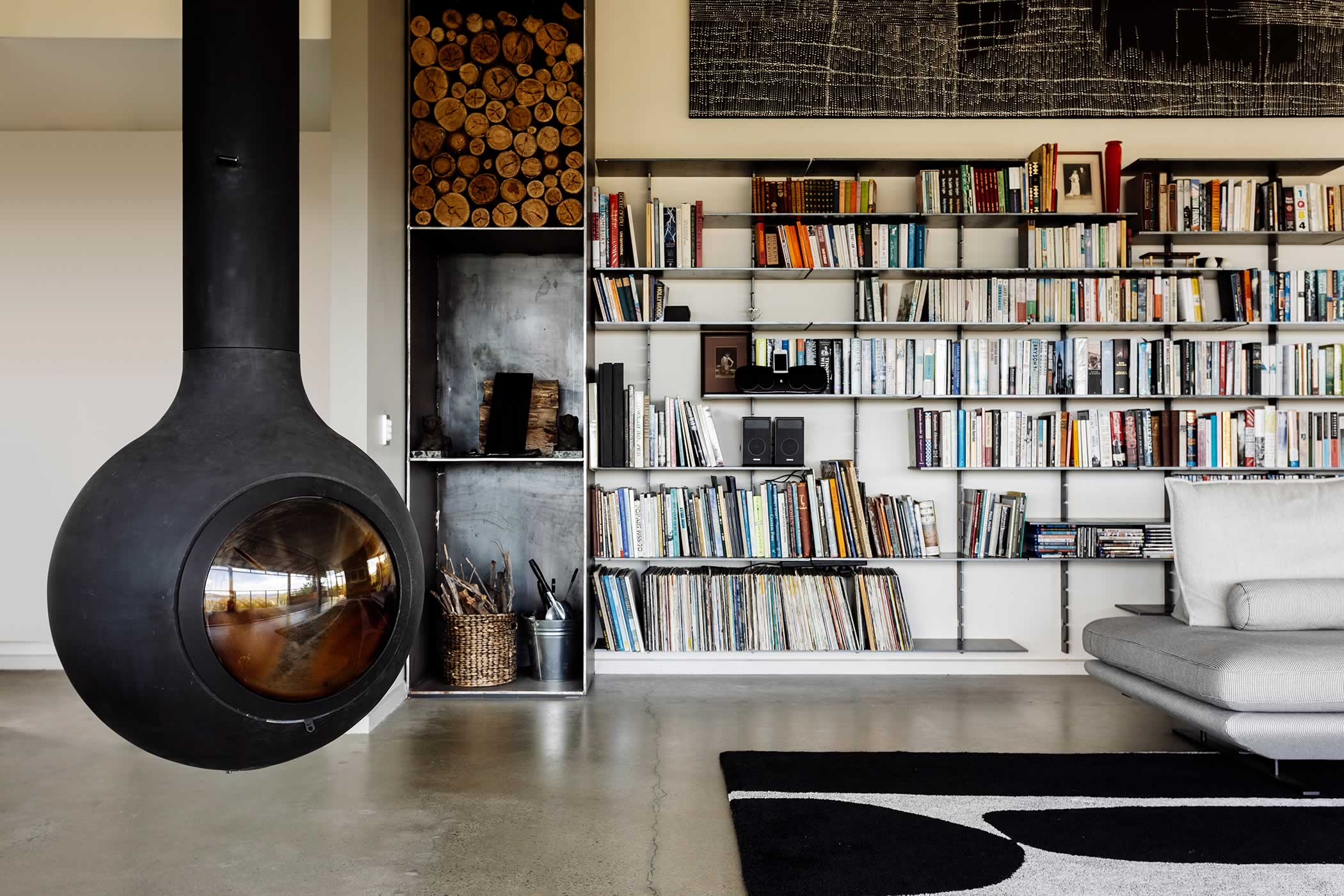
Residential extension, Kettering, Tasmania: A beautiful orb-shaped hanging wood-fire provides winter warmth and sculptural interest. Bespoke steel shelving houses books and collectables that further personalise the living room. Photo by Adam Gibson.
-
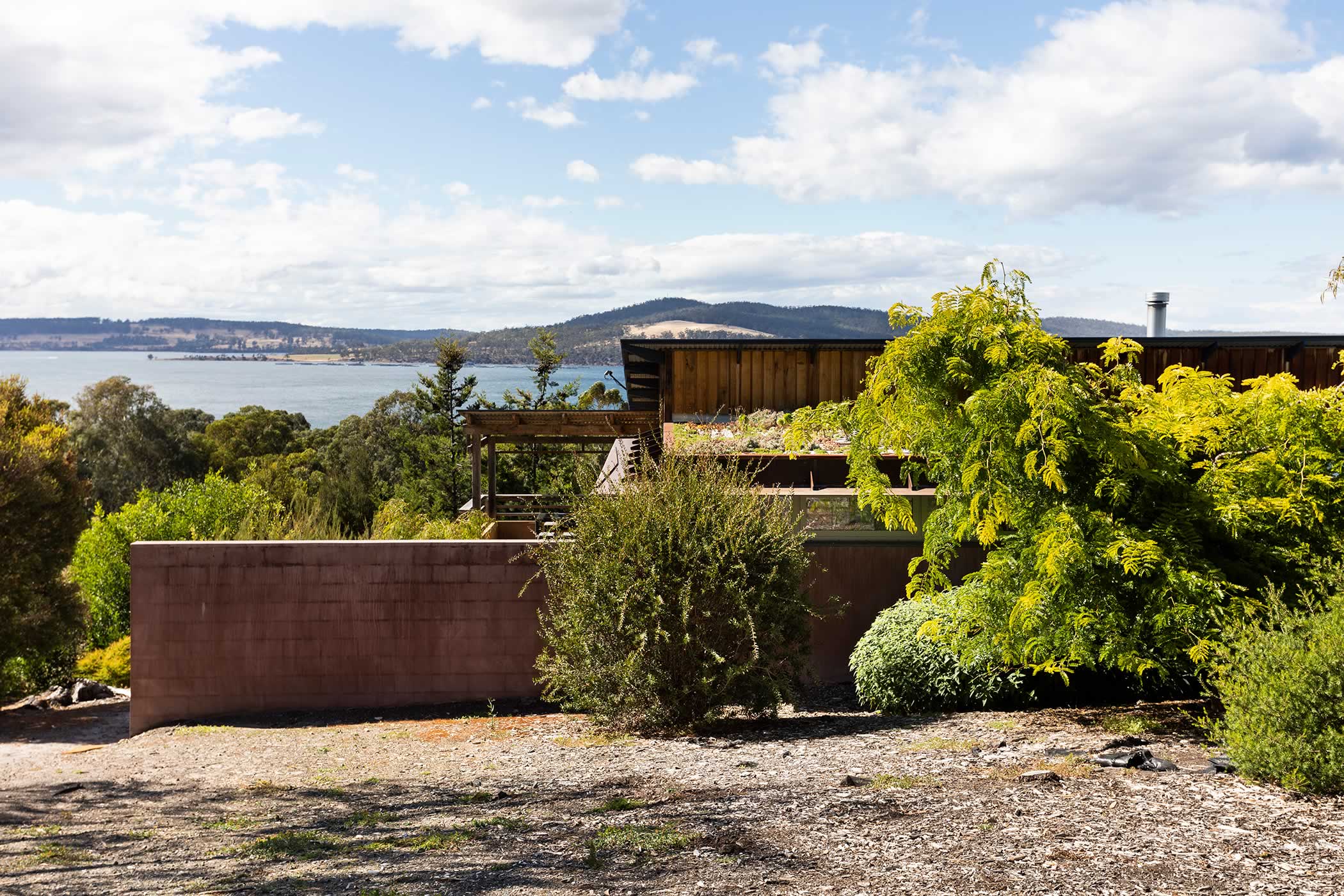
Residential extension, Kettering, Tasmania: The garden studio extension retains the original linear house design set along the contours sympathetic to the horizontal bands of water and the hills beyond. Photo by Adam Gibson.
The Manuka Road Residence arrival experience through a lush sunken courtyard-garden, immerses the visitor in a world of intimacy and calm that is uniquely distinct from the surrounding landscape. It also resolves the westerly approach with a spectacular easterly outlook over channel waters to island hills and spectacular skies. Originally designed by Morrison & Breytenbach Architects in 2005, our 2019 extension and alterations integrate these compelling characteristics with a spatial transformation to match the lifestyle requirements of its new owners.
The plan is orientated for natural warmth and light, with passive sun-control. A garden roof of succulents accentuates the hidden courtyard quality where scale, colour and sound within the garden heightens the senses. Off-shutter concrete “floats” above a light expansive studio below. Polished concrete, raw steel, glazing and timber, create a linking theme, while filled holes, cracks and “ghostings” record the building’s previous form and finishes.
Blurred boundaries meld interiors into courtyard, patio, landscape and vast sky to retain a place of personal refuge, domestic scale and privacy but opening to dramatic changing atmospheric, light and mood effects, and offering choice of how to use this home according to our clients’ changing inclination.