-
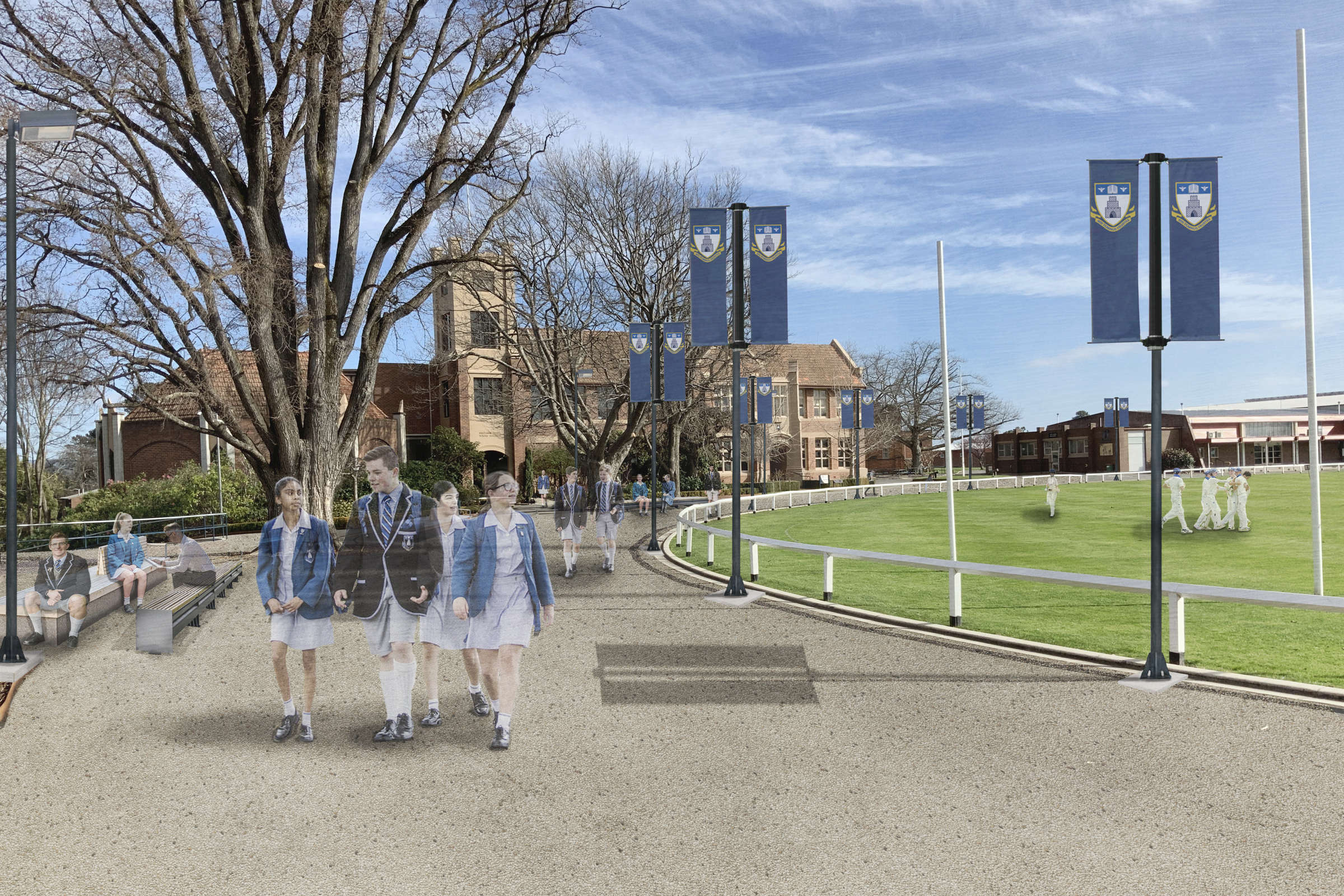
Launceston Church Grammar School Senior Campus Master Plan: The memorable arrival sequence emphasizes heritage features and the oval, improves pedestrian safety and reduces vehicular dominance and traffic congestion. Render by Morrison & Breytenbach Architects. Photo by Morrison & Breytenbach Architects.
-
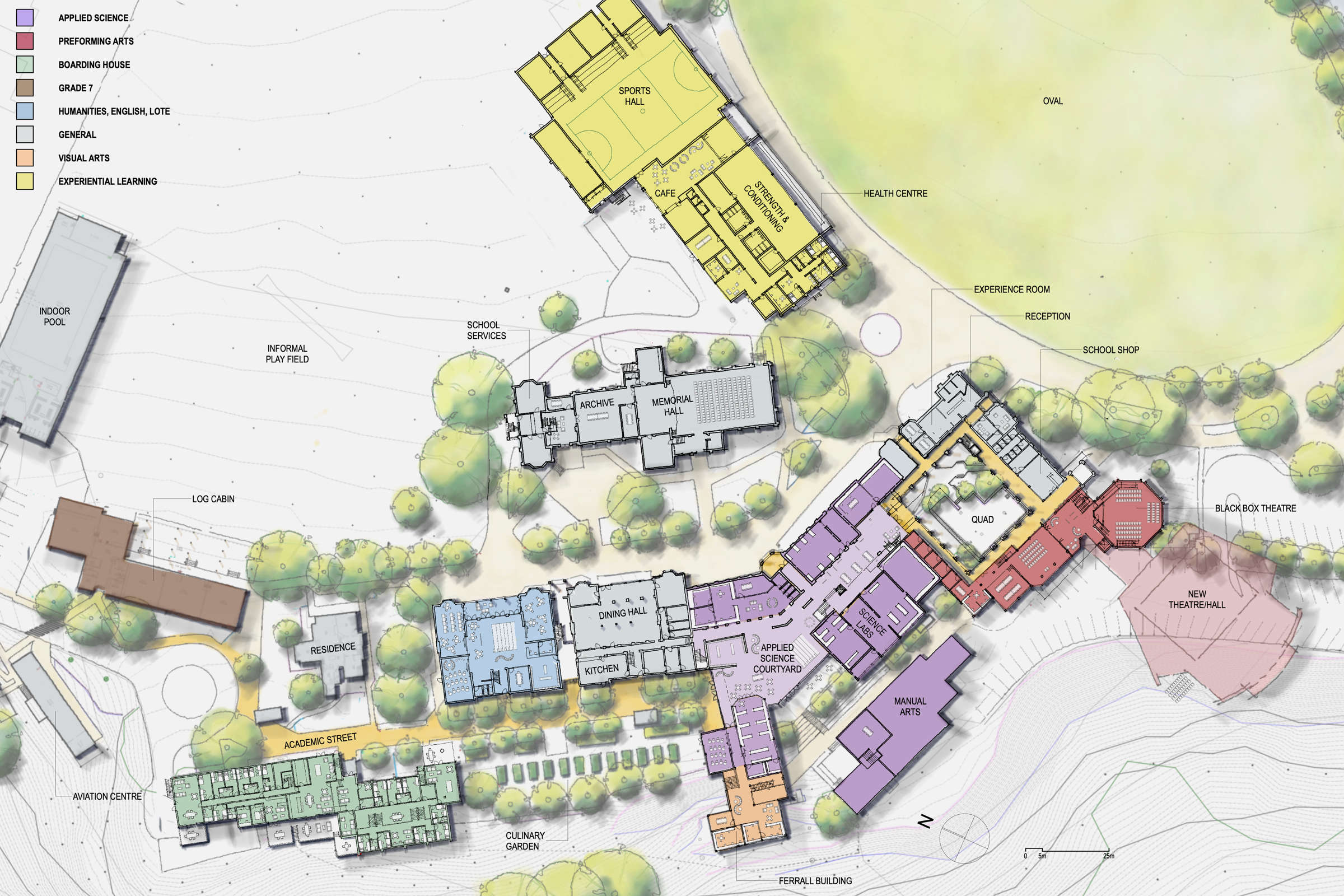
Launceston Church Grammar School Senior Campus Master Plan: An “academic street” comprised of multifunctional, engaging, and lively spaces, connects academic precincts along an activity spine at ground and first floor levels to create clear way finding across the campus. Plan by Morrison & Breytenba Photo by Morrison & Breytenbach Architects.
-
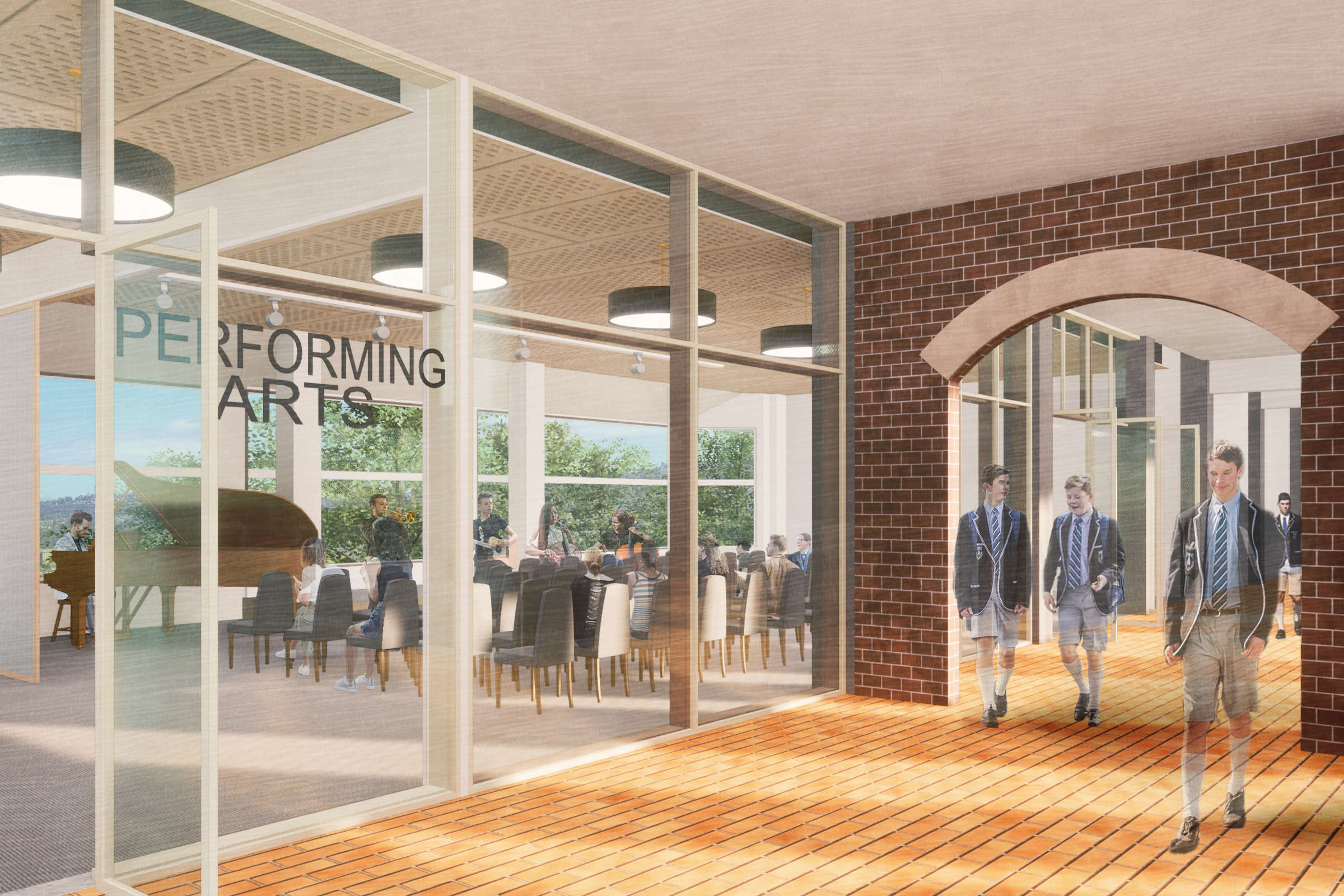
Launceston Church Grammar School Senior Campus Master Plan: The Performing Arts Precinct brings the disciplines of drama, dance and music together, integrates the School’s performance venues, and anticipates a large future theatre and auditorium. Render by Morrison & Breytenbach Architects. Photo by Morrison & Breytenbach Architects.
-
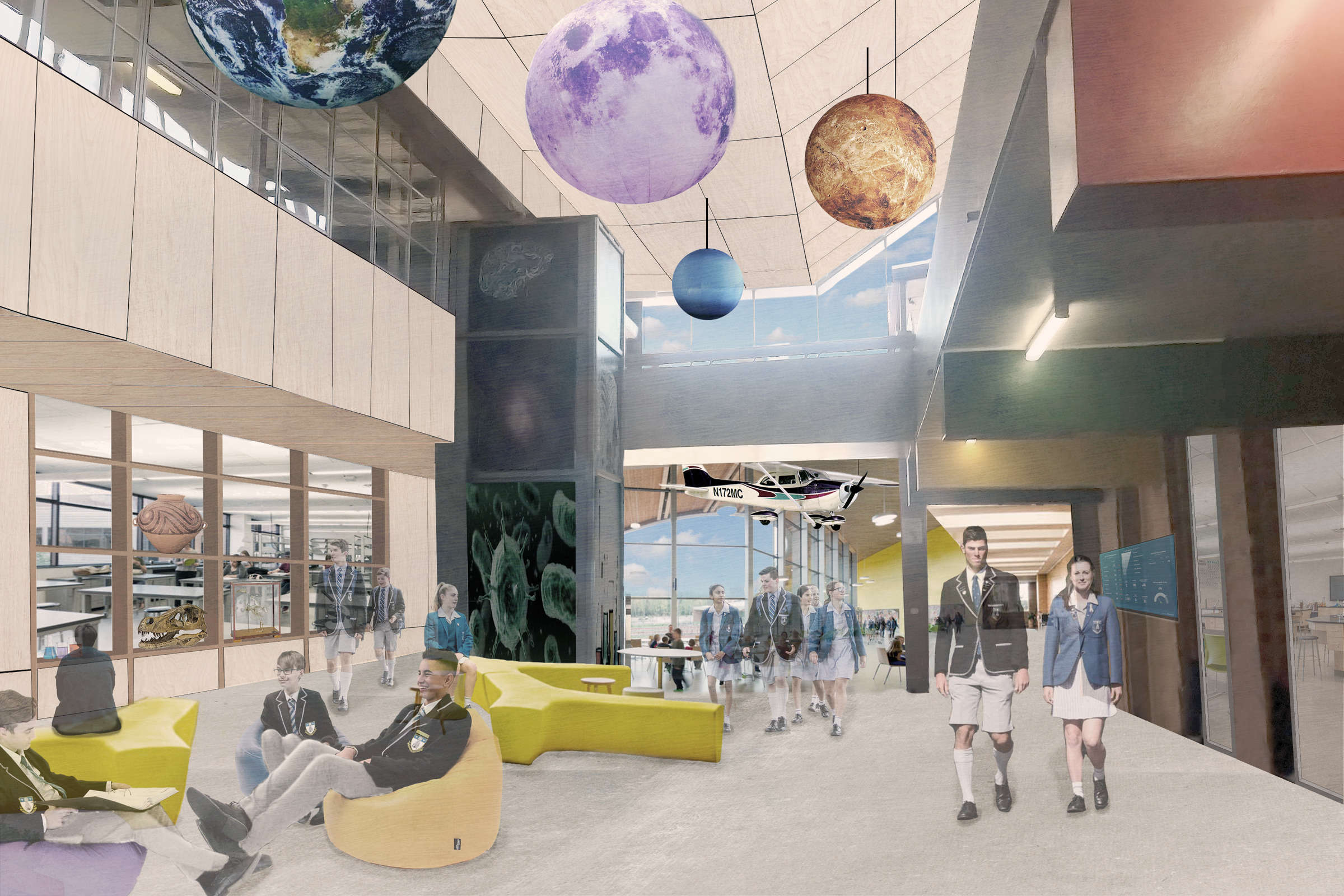
Launceston Church Grammar School Senior Campus Master Plan: The academic street opens views into the science labs, provides spaces for informal study and social interaction, and opportunities for exhibitions. Render by Morrison & Breytenbach Architects.
-

Launceston Church Grammar School Senior Campus Master Plan: The enclosed applied science courtyard creates informal multifunctional space connecting numerous disciplines encouraging interdisciplinary engagement and learning. Render by Morrison & Breytenbach Architects. Photo by Morrison & Breytenbach Architects.
-
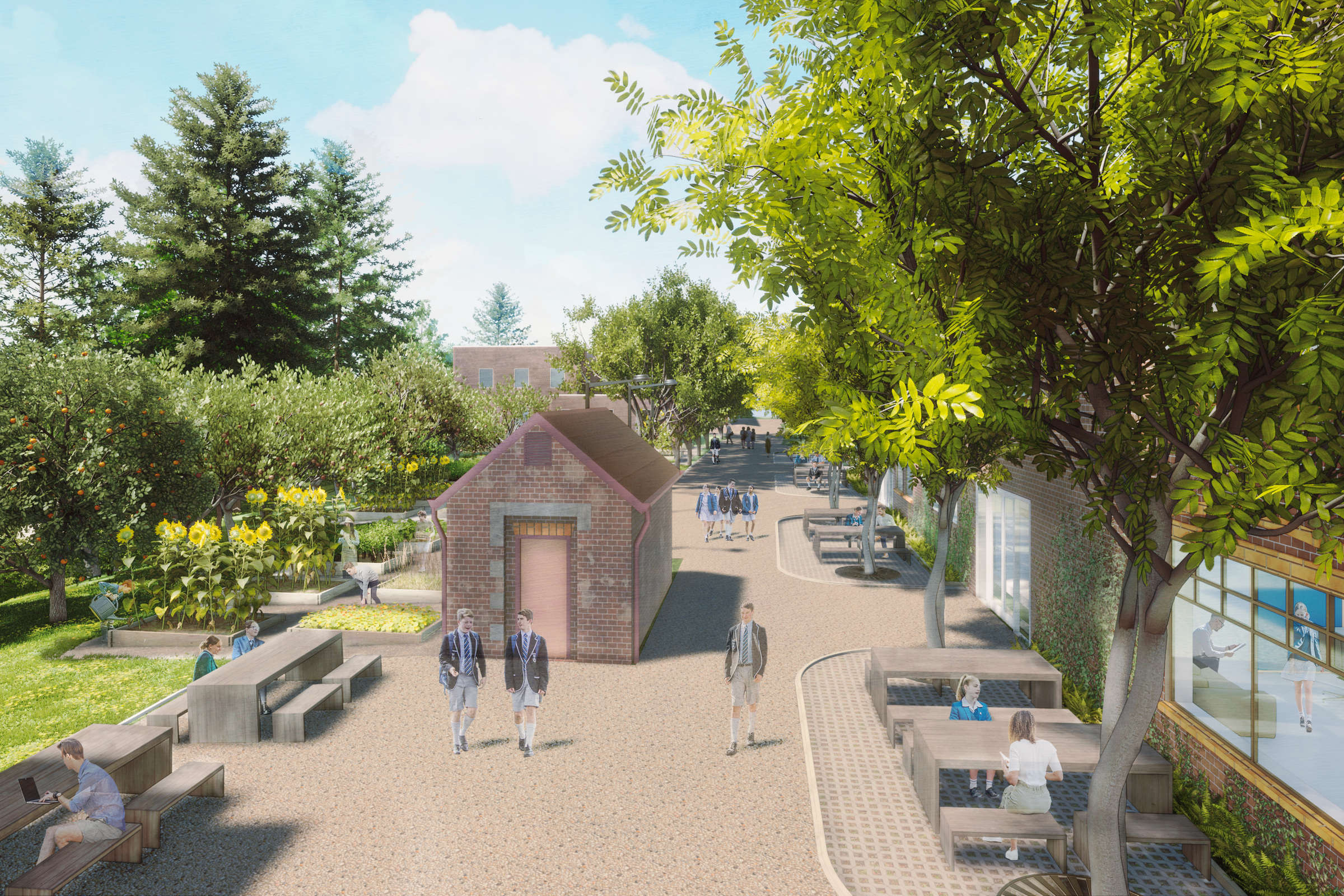
Launceston Church Grammar School Senior Campus Master Plan: Extending externally the academic street links beyond applied science to the culinary garden, the dining hall, humanities and boys’ and girl’s boarding. Render by Morrison & Breytenbach Architects. Photo by Morrison & Breytenbach Architects.
-

Launceston Church Grammar School Senior Campus Master Plan: From boys’ and girl’s boarding the external academic street removed vehicles, beautifies and links to humanities, the dining hall, the culinary garden and applied science. Render by Morrison & Breytenbach Architects. Photo by Morrison & Breytenbach Architects.
-
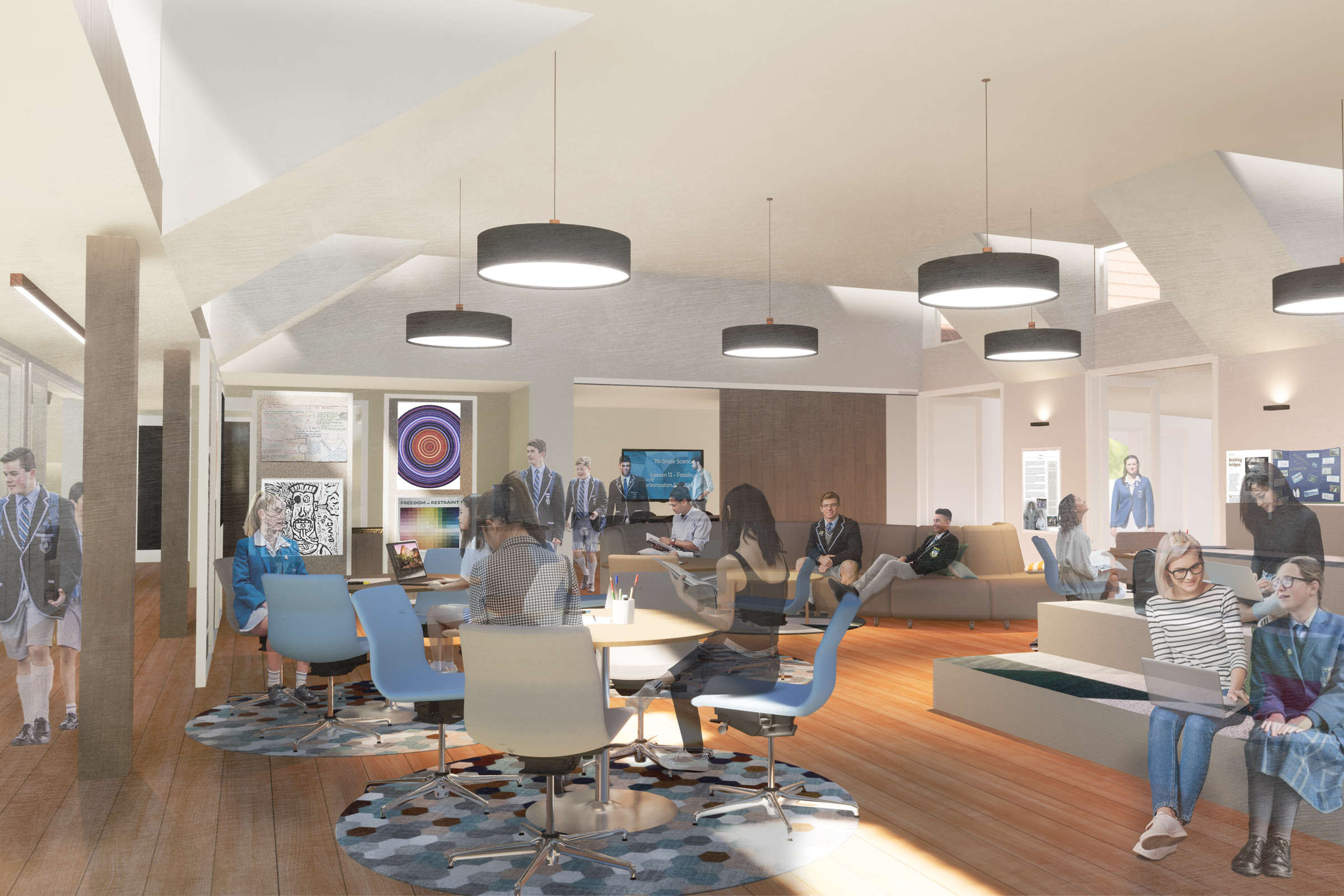
Launceston Church Grammar School Senior Campus Master Plan: The humanities perspective demonstrates multifunctional learning and teaching areas doubling as house meeting, support and locker areas supporting School values and contemporary pedagogy. Render by Morrison & Breytenbach Architects. Photo by Morrison & Breytenbach Architects.
-
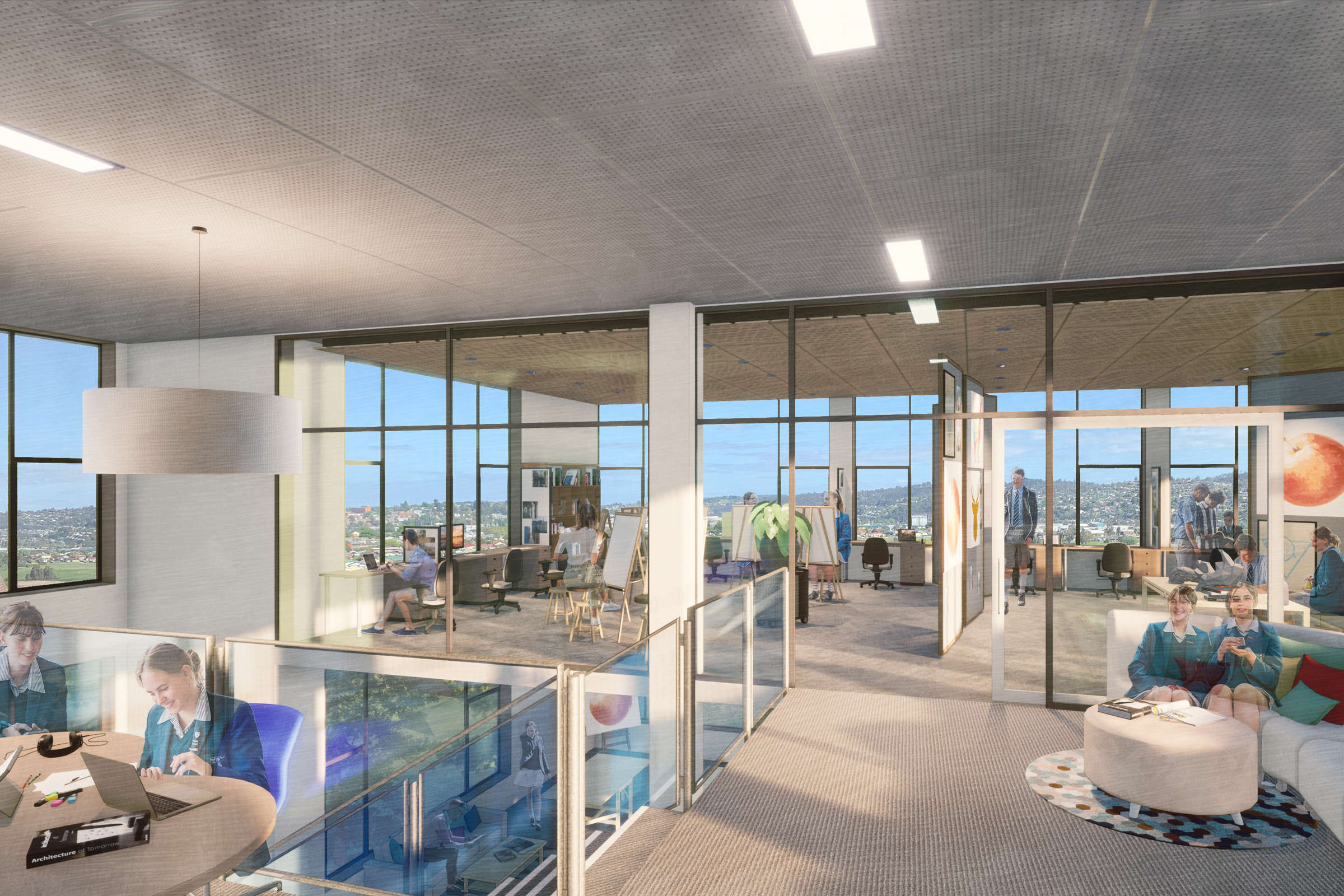
Launceston Church Grammar School Senior Campus Master Plan: The visual arts precinct enjoys light filled, flexible studio space, and magnificent views across the site’s vegetated escarpment to the Tamar River with its changing moods, flow, and tides. Render by Morrison & Breytenbach Architects. Photo by Morrison & Breytenbach Architects.
-
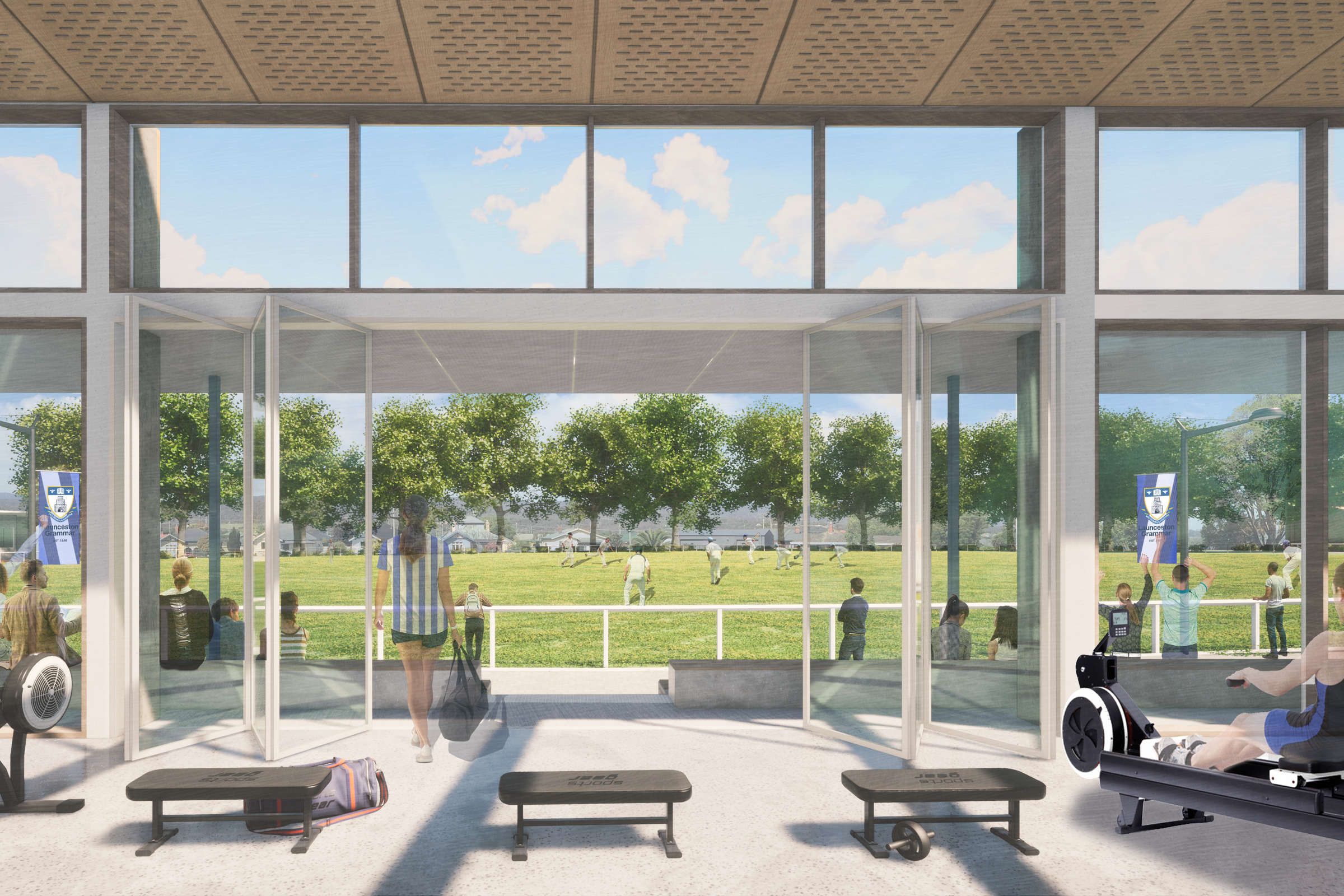
Launceston Church Grammar School Senior Campus Master Plan: Upgraded sports, health and other experiential learning facilities link to the magnificent School oval. Render by Morrison & Breytenbach Architects. Photo by Morrison & Breytenbach Architects.
In early 2022 Morrison & Breytenbach Architects delivered a 15-year master plan to Launceston Church Grammar School for the upgrade and development of their Senior School Campus. It was determined by means of an in-depth collaborative and consultation process.
The master plan celebrates the unique campus identity and sense of physical and historic place. It retains the built heritage, reception gardens, magnificent oval, significant trees and the landmark outline of the Senior Campus Chapel and Tower seen from the motorway below. These features are all inherent to the enduring legacy of student campus experiences and memories.
Key design elements that structure the master plan include:
- An enhanced arrival sequence and interface with the public addressing first impressions, atmosphere, and pedestrian safety whilst reducing vehicular dominance and traffic congestion.
- An “academic street” comprised of multifunctional, engaging, and lively spaces with clear way finding connecting academic precincts along an activity spine at ground and first floor levels. It includes small and large informal study spaces, opportunities for exhibition and a diverse range of school activities, all supported by information technology.
- A series of overlapping academic precincts, reflecting contemporary educational pedagogy, are to be multifunctional, with learning and teaching areas doubling as house meeting areas, support and pastoral spaces, and house locker areas. Their transparent and overlapping spatial relationships will encourage students to interact and engage in interdisciplinary learning.
- Re-used, re-purposed and upgraded existing buildings provide value for money redevelopment options and demonstrate the adoption of environmentally sustainable design.
The master plan transforms the existing open boys’ dormitory floor plans into a humanities precinct to overcome its disruption of the academic sequencing with boys’ and girls’ boarding combined in the existing but refurbished and extended girls’ boarding house building,
The master plan’s rationalised functionality, efficient student movement and revitalised buildings together achieve a cost-effective development vision for the delivery of contemporary learning in a superb environment into the future as befits Launceston Church Grammar School’s legacy and reputation.