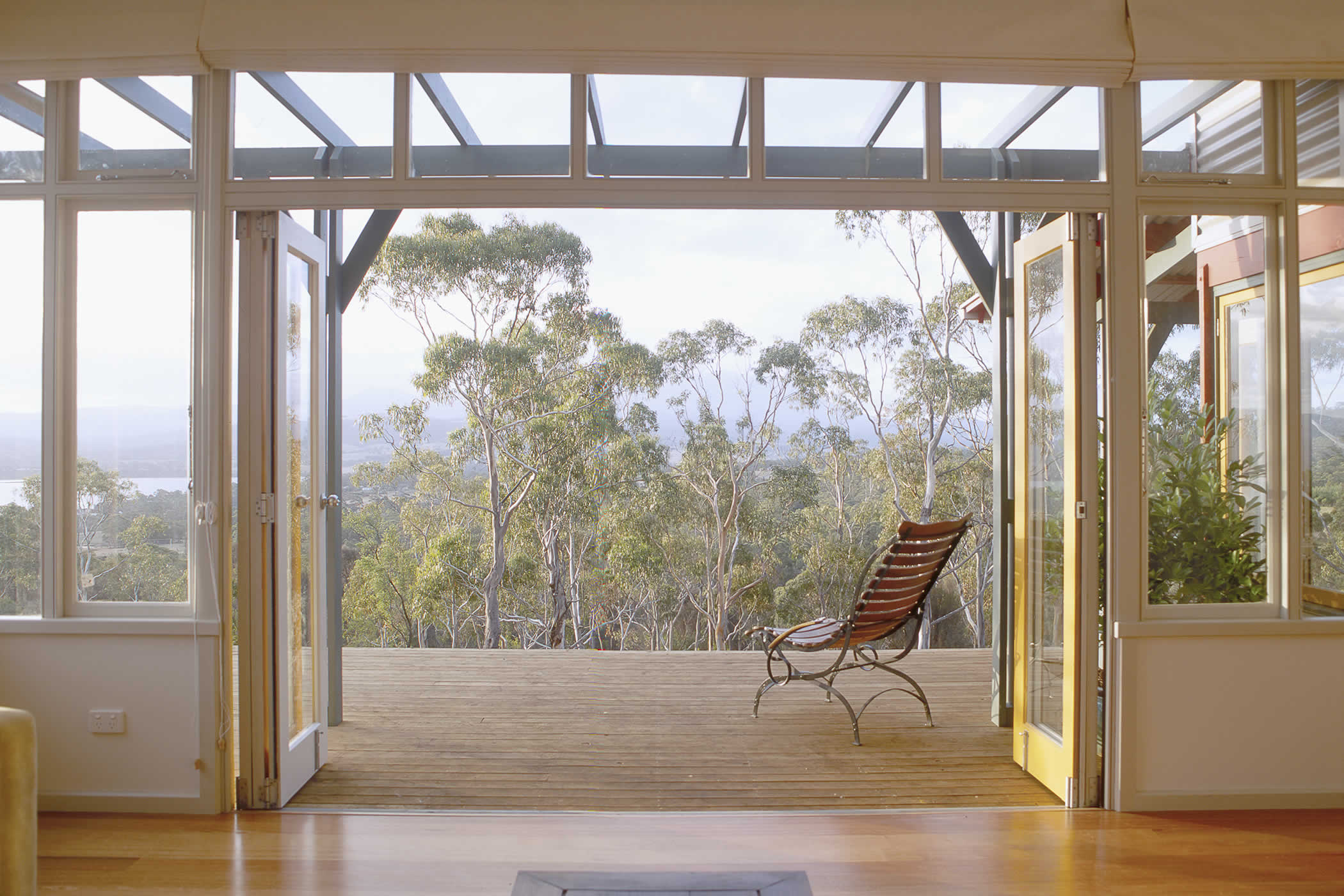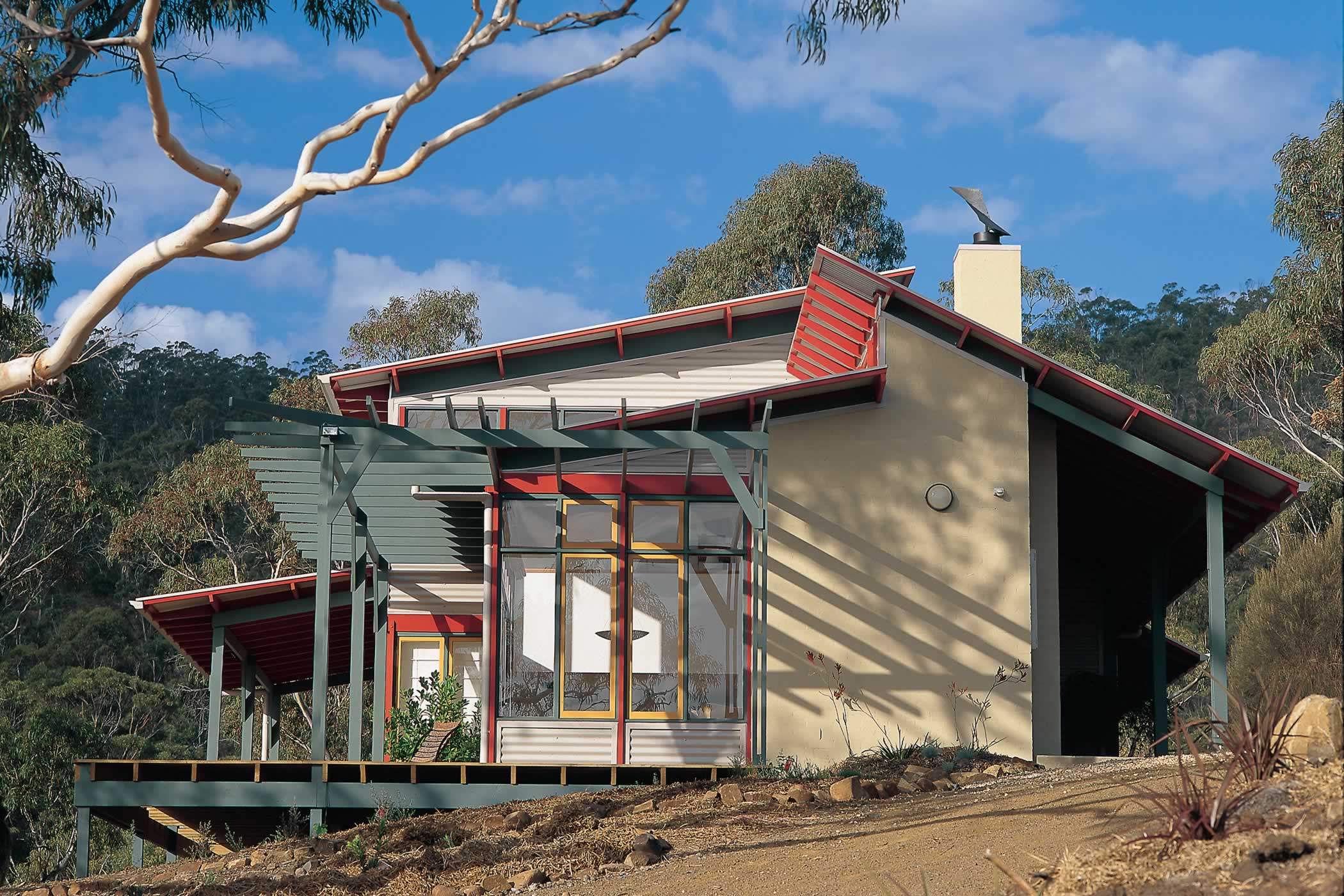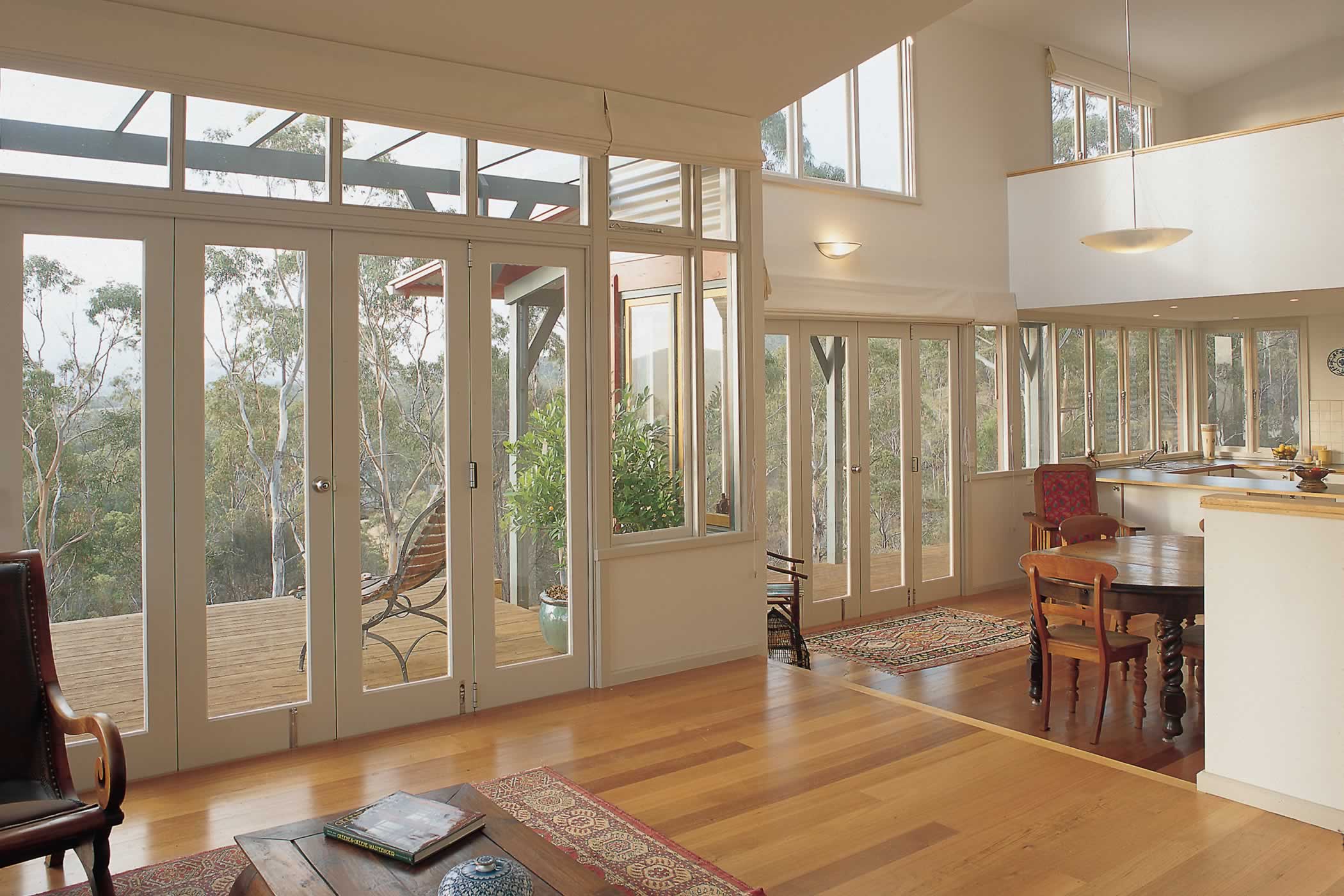-

House McGregor, Tinderbox, Tasmania: An enduring image of a recliner set in a transitional zone, evokes our clients’ brief for a relaxed family lifestyle with strong connections between the interior and exterior. Photo by Peter Whyte.
-

House McGregor, Tinderbox, Tasmania: Shadows play across the arrival facade connecting with the site and the spirit of place – a bush setting – its moods, sense of space, qualities of light and intimacy with nature. Photo by Peter Whyte.
-

House McGregor, Tinderbox, Tasmania: Interleading and overlooking living spaces are differentiated from one another by varying floor levels and volumes and high level windows bring light and warmth into the heart of the house. Photo by Peter Whyte.
Situated on a eucalypt, casuarina and wattle covered hillside, the residence’s physical context is an emotive and inspiring bush setting. The challenge of this modestly sized family home for four – an early project by our practice – was not only to fulfil, in built form, the clients’ need for a relaxed family lifestyle, but to design a structure responsive to the site connected to its immediate natural context and to panoramic views encompassing North West Bay and kunanyi / Mount Wellington in the distance.