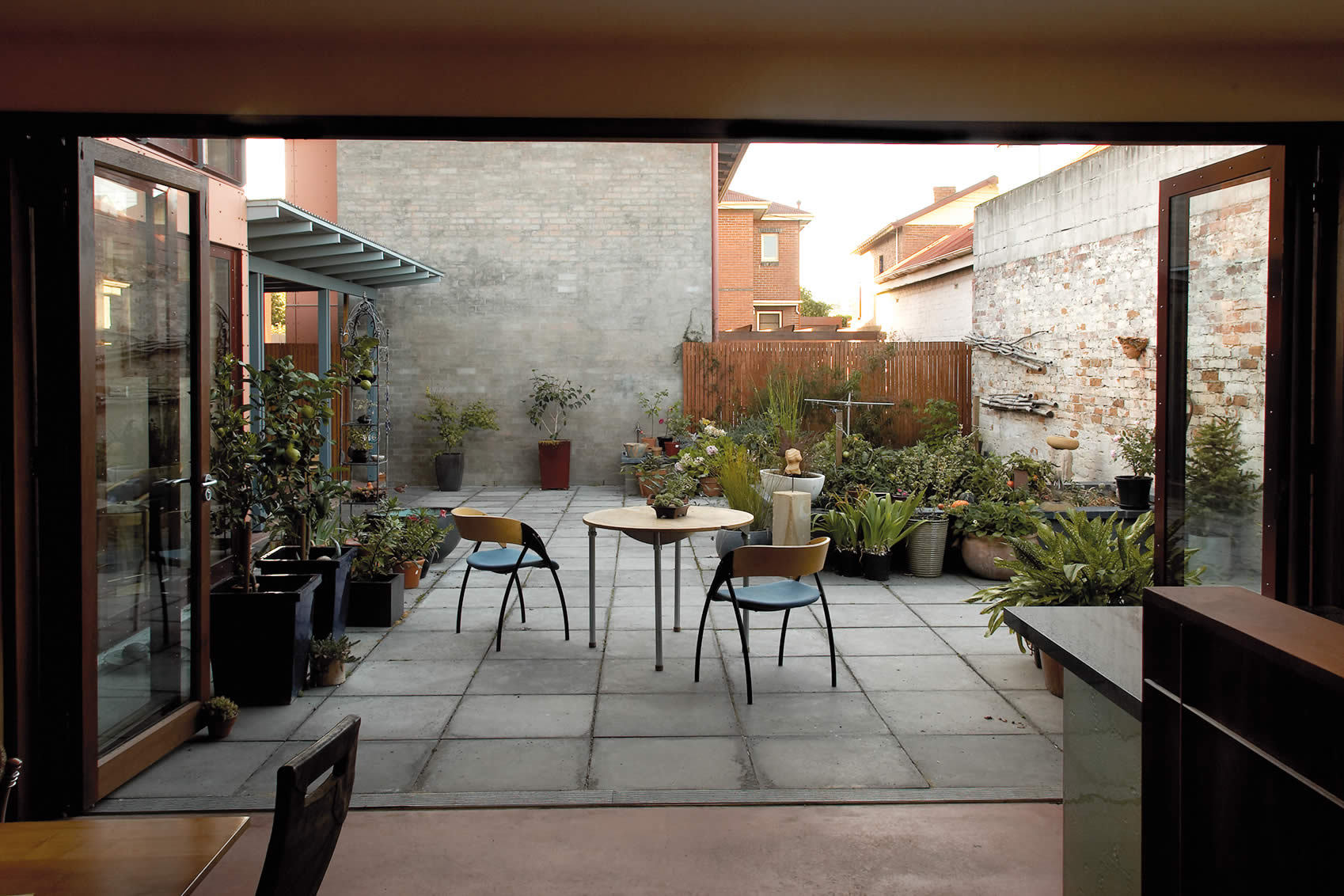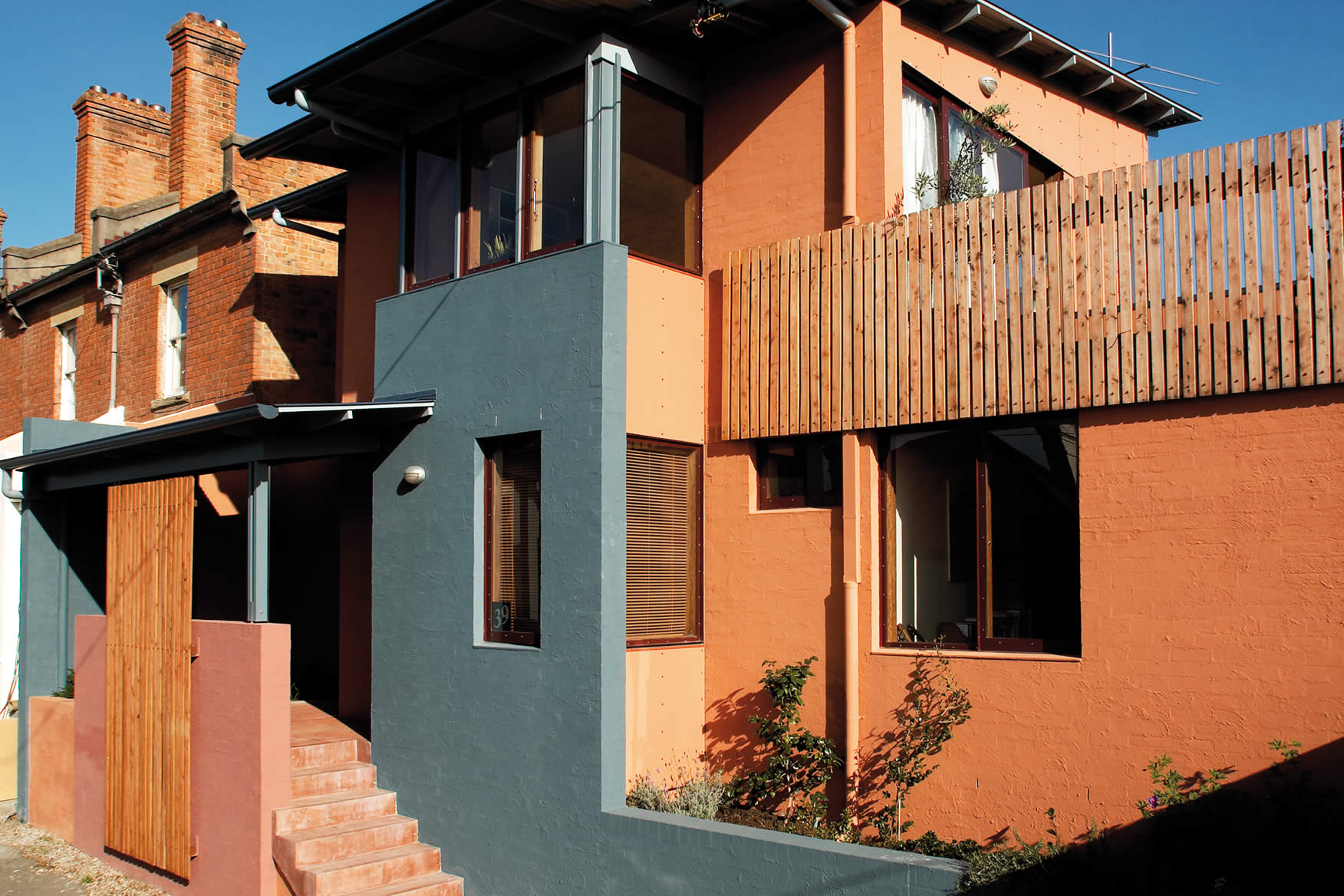-

House Hamilton-Brett, North Hobart, Tasmania: The courtyard house respects its historic context and allows relaxed indoor / outdoor urban living with complete privacy despite the neighbourhood density. Photo by Peter Whyte.
-

House Hamilton-Brett, North Hobart, Tasmania: The L-shaped home enfolds a wind protected, sunny courtyard with glazed sliding and bi-fold doors opening living spaces with easy flow of space between the interior and exterior. Photo by Peter Whyte.
-

House Hamilton-Brett, North Hobart, Tasmania: The arrival facade layers external timber screens and painted masonry panels to achieve appropriate streetscape scale and resolve the clients’ need for privacy from the public realm. Photo by Peter Whyte.
House Hamilton-Brett is a courtyard house linked to a rental flat, both two storeys in height. Built according to environmentally sustainable design principles on a narrow site with dual street frontage, it is situated in one of Hobart’s older and originally less affluent inner suburbs. Its contemporary form and architectural language respect the scale and built texture of the historic context and integrate well with the immediate streetscapes.