-
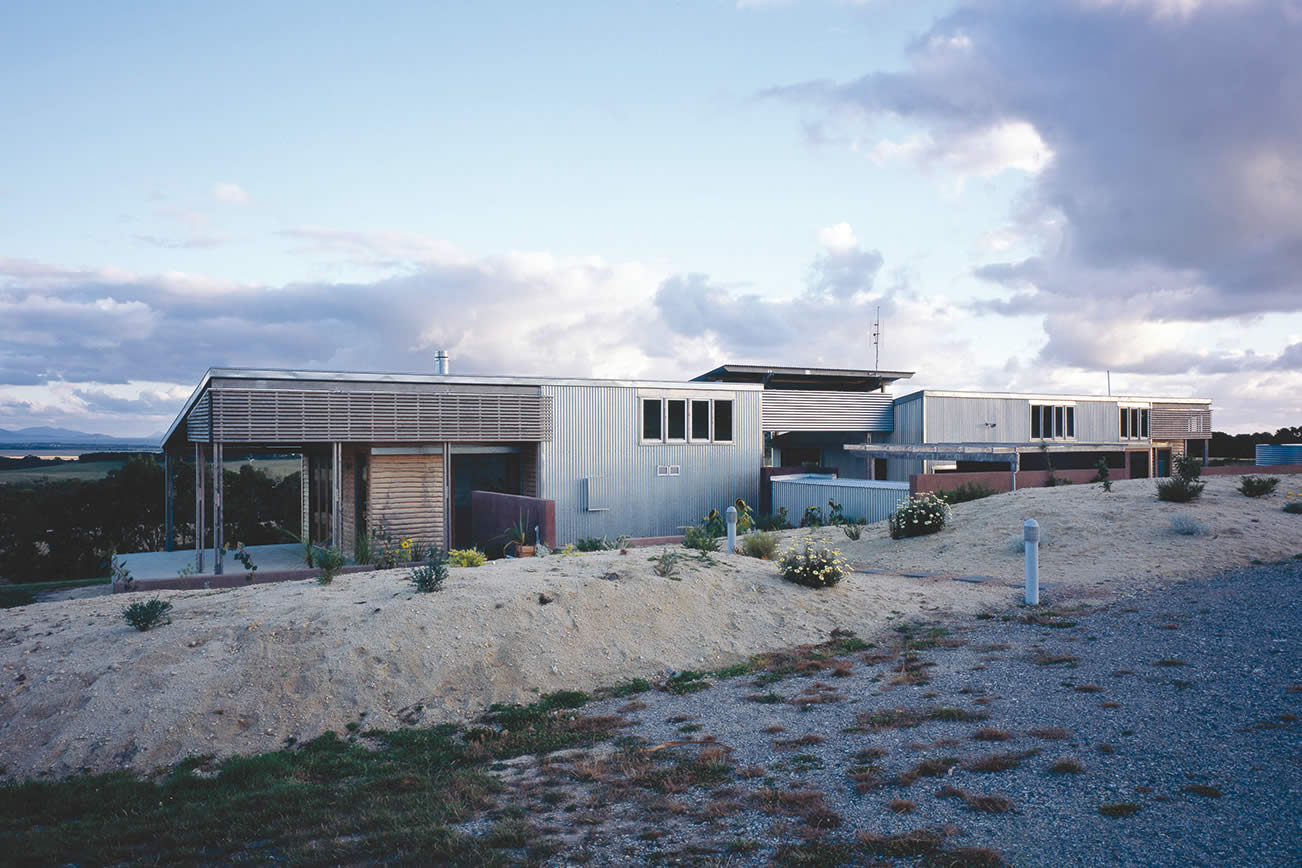
House Byrne, South Gippsland, Victoria: The low linear residence has sweeping views across pastoral farmland to the mountains of Wilson’s Promontory, the design responding to context and establishing a strong sense of place. Photo by Richard Gange.
-
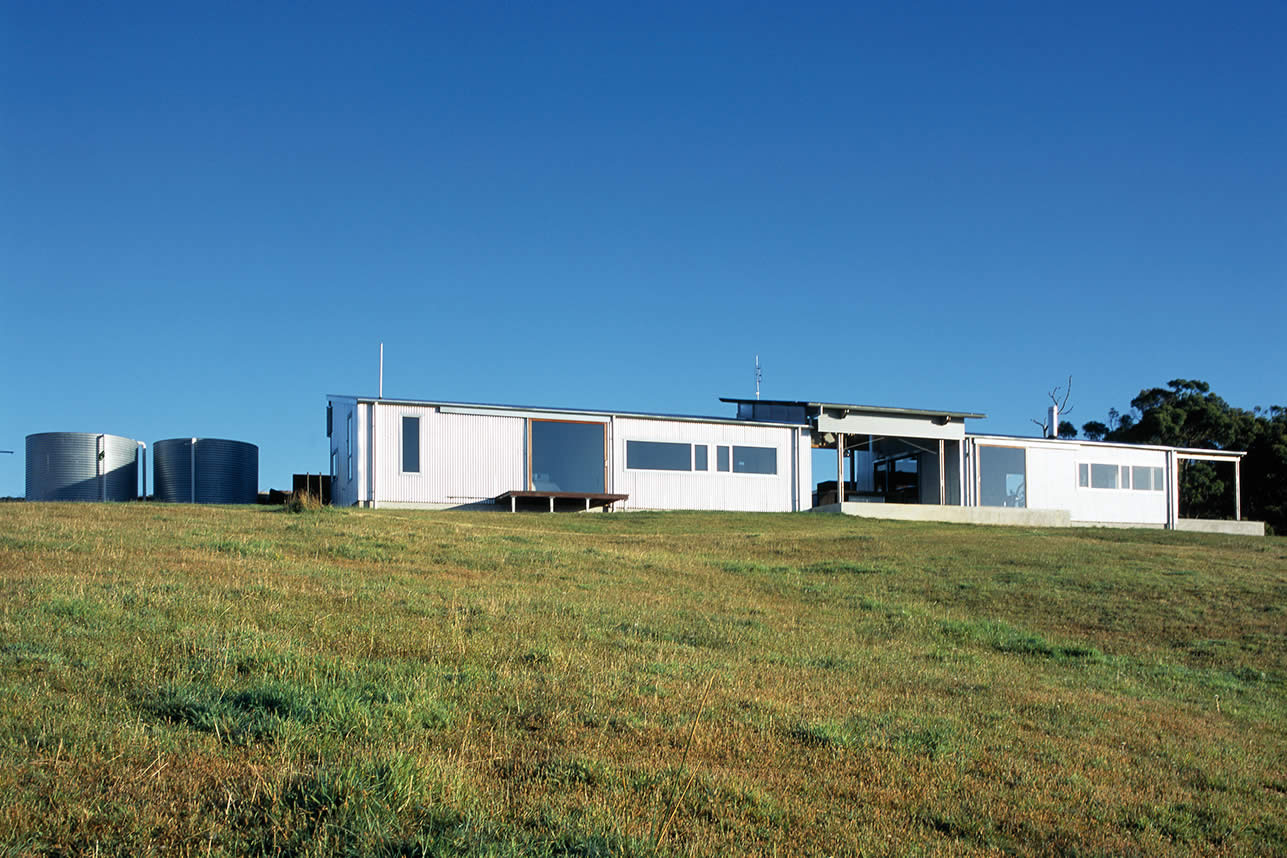
House Byrne, South Gippsland, Victoria: The house form and architectural language is derived from that of the modern-day agricultural shed using rough sawn timber and galvanised corrugated iron in this rural landscape. Photo by Richard Gange.
-
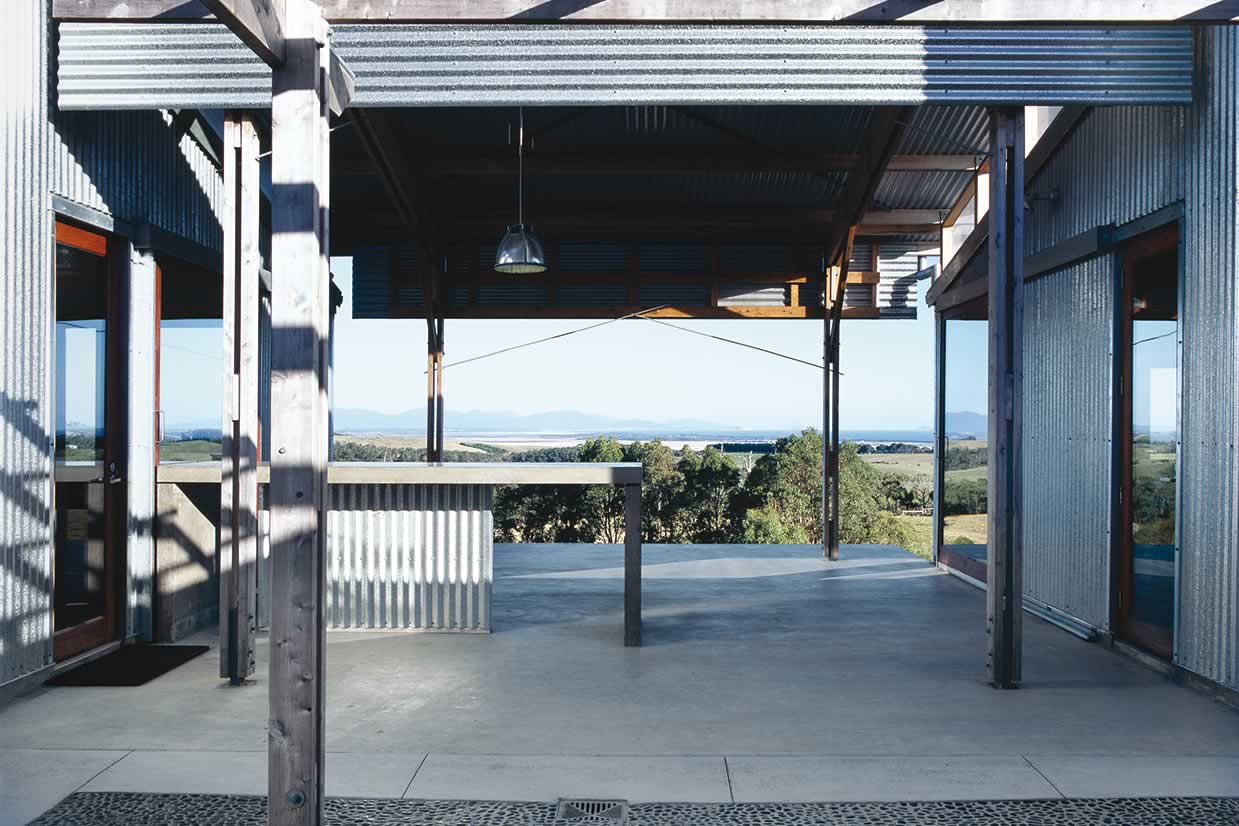
House Byrne, South Gippsland, Victoria: A roofed courtyard both divides and links the living spaces and the bedroom wing reflecting the client’s flexible and relaxed lifestyle and framing spectacular landscape views. Photo by Richard Gange.
-

House Byrne, South Gippsland, Victoria: Outdoor courtyard spaces along the north-west include a fire-pit and materials that express the client’s love of texture, colour, contrast, and travel memories. Photo by Richard Gange.
-
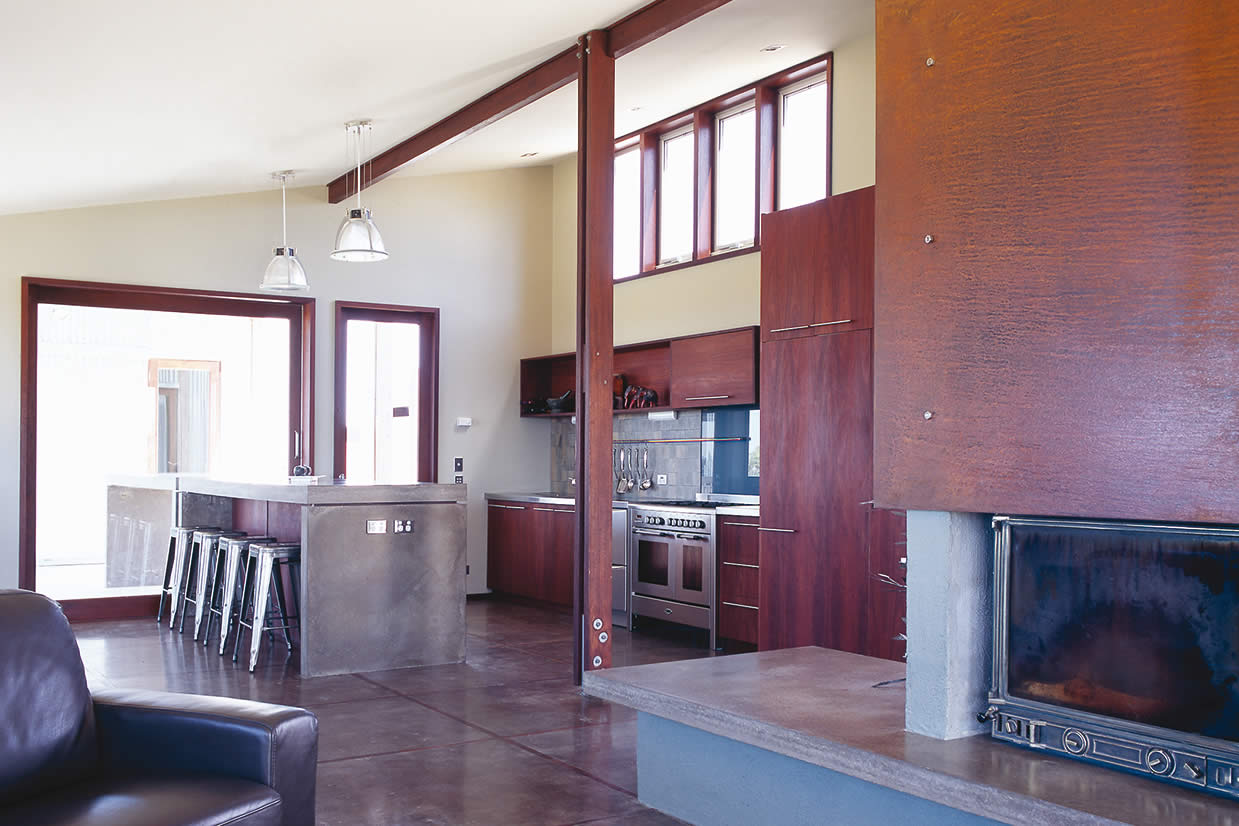
House Byrne, South Gippsland, Victoria: Interior finishes to the living / dining / kitchen include concrete bench and floors with timber insets, a feature rusted steel fire panel and recycled hardwood timber doors and windows. Photo by Richard Gange.
-
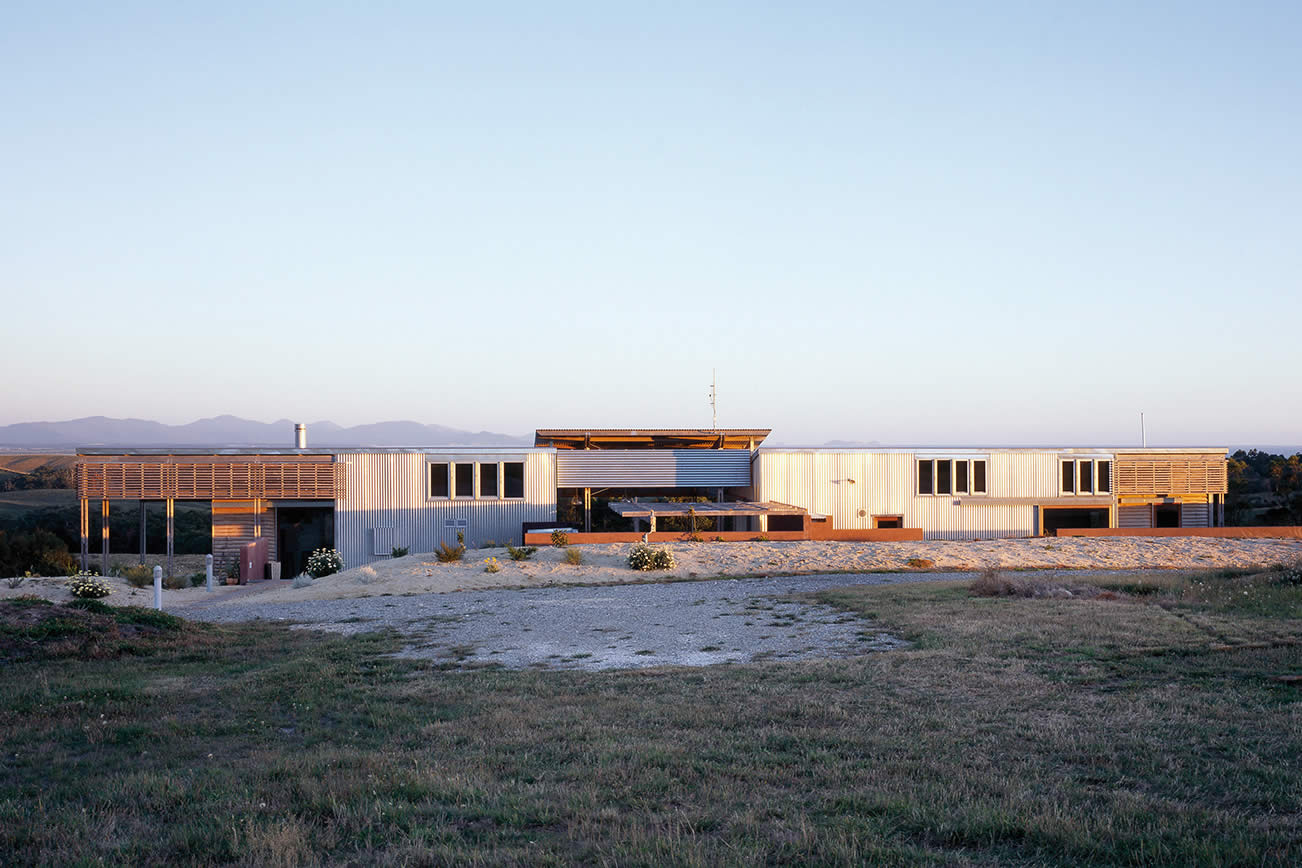
House Byrne, South Gippsland, Victoria: The horizontal building is partially sunken to reduce its scale and emphasise its physical link to the immediate landscape and its visual link to the mountains beyond. Photo by Richard Gange.
House Byrne is about the architecture of place. Set in rolling hills in regional South Gippsland, the house has sweeping views across pastoral farmland to Bass Straight and the mountains of Wilson’s Promontory. Its design is inspired by the uniqueness of this site and context. The house form and architectural language is derived from that of the modern-day agricultural shed and suggests a new residential typology supportive of the rural landscape.