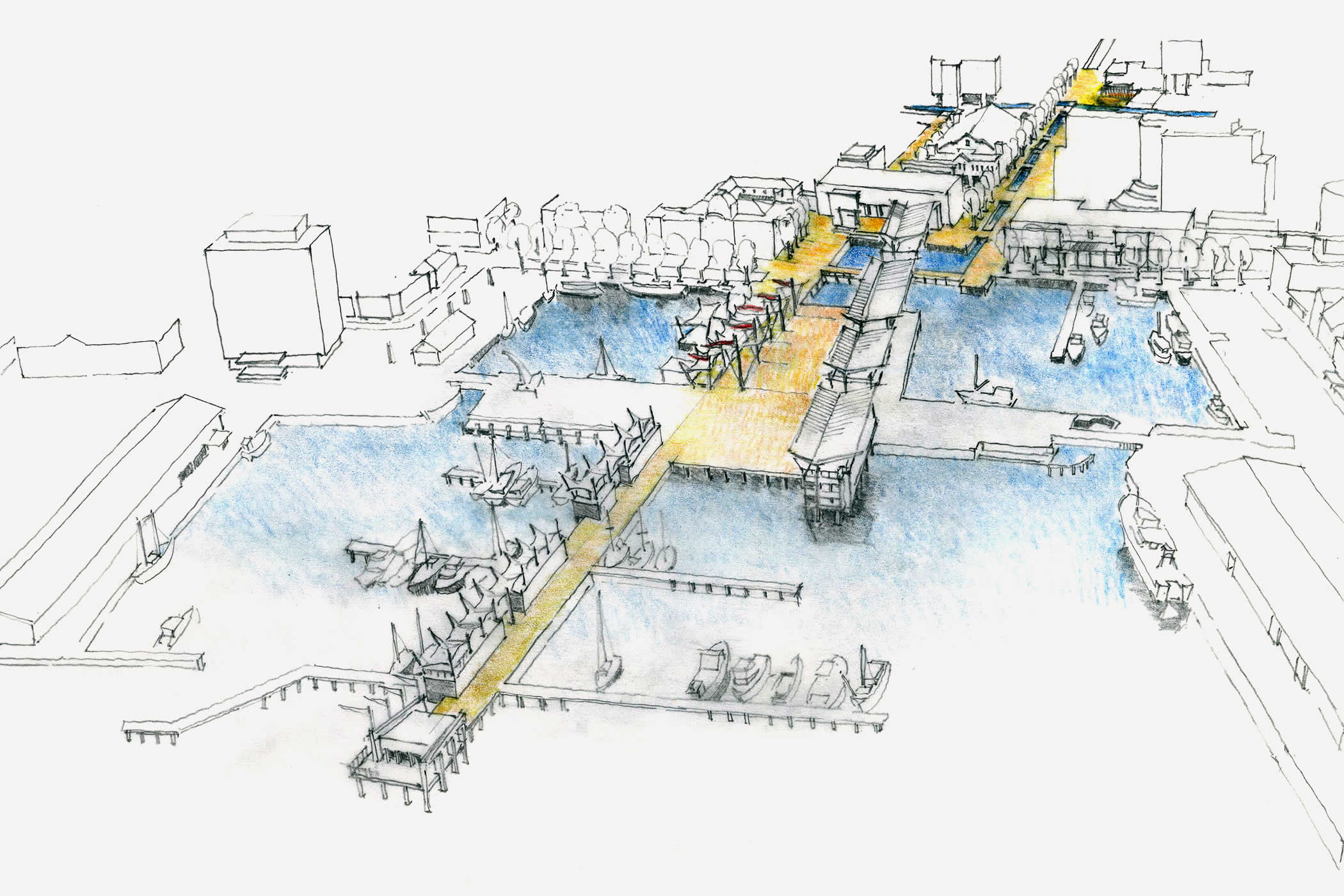-

Hobart Waterfront International Design competition, Hobart, Tasmania: Our master plan brainstormed ideas for creating connection between river, city, mountain, sky, settlement, heritage, community, culture, and the arts.
Our 2006 Hobart Waterfront International Design Competition submission provided an opportunity to brainstorm ideas for Hobart’s future waterfront and the city. We created a connecting precinct linking the river – the city – the mountain – the sky; origins – settlement – growth – change; heritage – community – culture – the arts.
Edge, grid and ground figure lines intersect in a design that acknowledges the original Hobart Rivulet / River Derwent junction and shoreline of Sullivans Cove. New place specific buildings, the exposed Hobart Rivulet canal, canal walks and river punts, provide an urban water-themed experience and new platforms extensions and water-filled cut-outs develop the waterfront.
A wholly pedestrianised cultural axis links the Waterfront, Concert Hall, the Tasmanian Museum and Art Gallery (TMAG), Hobart City Hall, the Theatre Royal and the City. A sequence of positive public open spaces formed by new contemporary infill buildings within the existing built fabric by means of design that is bold yet sympathetic to the scale and texture of the existing urban environment. Four major new public spaces are created being Festival Place, Art and Heritage Place, Community Place and Performance Place. Dedicated supplementary spaces include The Mouheneer Space of Remembrance and Reconciliation, Sculpture and Water Courts and the Outdoor Amphitheatre for performing arts.
The plan establishes lateral links and promenades that celebrate people “strutting their stuff” along the water’s edge. Secondary lateral pedestrian routes including designated pedestrian walkways and bridges and traffic is separated from the pedestrian precinct by an underpass system.
The sustainable, mixed-use, largely pedestrianised, design introduces new residential buildings and small scale commercial outlets throughout, with occupants populating, supporting and enlivening the precinct at all times of the day and night.